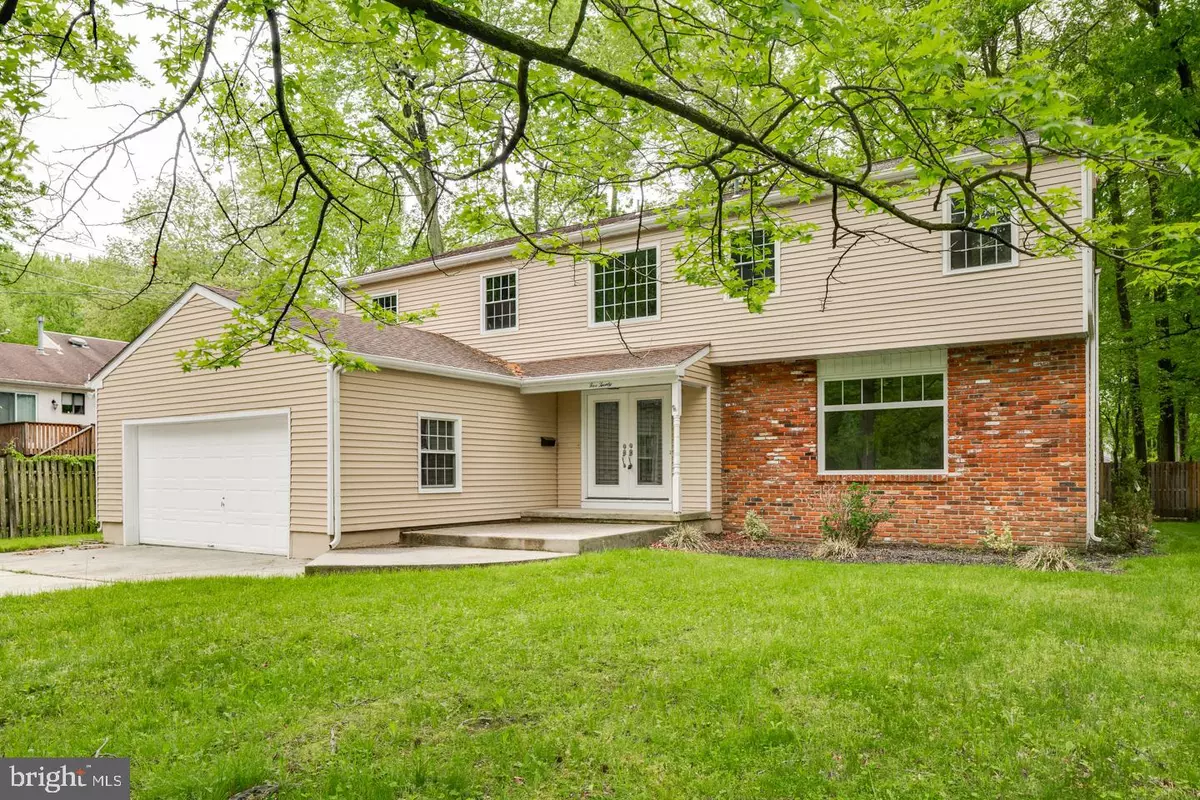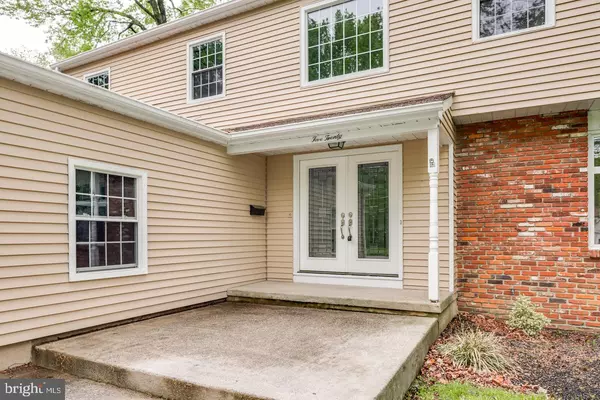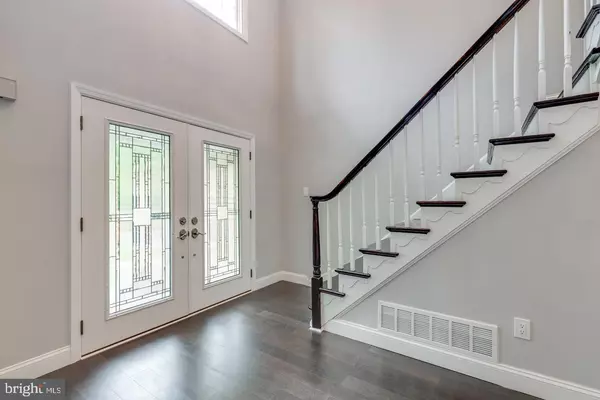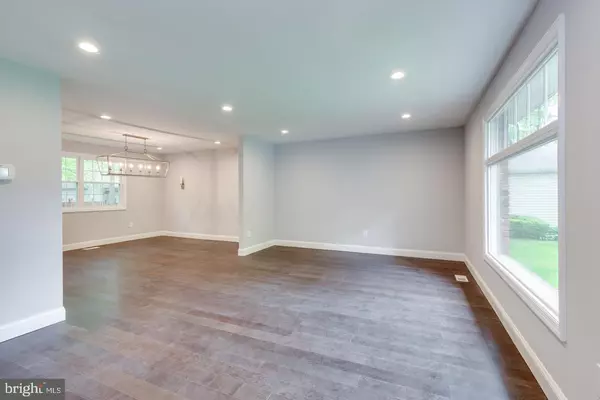$331,500
$330,000
0.5%For more information regarding the value of a property, please contact us for a free consultation.
520 PARK RD Cherry Hill, NJ 08034
4 Beds
3 Baths
2,724 SqFt
Key Details
Sold Price $331,500
Property Type Single Family Home
Sub Type Detached
Listing Status Sold
Purchase Type For Sale
Square Footage 2,724 sqft
Price per Sqft $121
Subdivision Deer Woods
MLS Listing ID NJCD364978
Sold Date 07/23/19
Style Colonial
Bedrooms 4
Full Baths 2
Half Baths 1
HOA Y/N N
Abv Grd Liv Area 2,724
Originating Board BRIGHT
Year Built 1970
Annual Tax Amount $10,037
Tax Year 2019
Lot Size 8,625 Sqft
Acres 0.2
Lot Dimensions 75.00 x 115.00
Property Description
This extremely well priced and recently renovated Cherry Hill home in the Deer Woods neighborhood is a true showcase! The grand entry foyer has double doors, a Palladium window, curved staircase, trendy chandelier and gorgeous hardwood flooring that begins here and continues through the entire home. A large decorative front window provides lots of natural light in the living room and the adjacent dining room, which is dressed up with stylish lighting and is ready for entertaining! The kitchen is THE space that will make you fall in love with this home! A big center island with gorgeous granite countertops offers a deep sink, storage, and seating. White cabinetry and stainless appliances provide the look and feel every buyer craves and has a beautiful dining area flanked with 4 double windows which allow views of the backyard and patio. Open to the kitchen is a charming family room with a brick fireplace and a slider that opens to the patio and grill area. A powder room and a bonus room which is also home to the laundry area, can be used as an office, exercise room, or additional media space. Heading up to the 2nd floor, you immediately sense the openness and space offered by this floorplan. Three very generous sized bedrooms, that all offer recessed lighting, ceiling fans and good closet space, are all to the right, A shared full bath has been beautifully updated with a tub and gorgeous tile. To the left, the master suite is huge and features lots of space, a gorgeous master bath with oversized stall shower and dual vanity, and a 17x5 room ready to become your dream closet! There is plenty of storage in the 2 car garage, and it has a pull-down attic if needed. This home is located in a quiet neighborhood, close to route 70 and 295 access, and is just minutes to the summer fun and social activities at the Kingston swim club, Whole Foods, the Cherry Hill Library, the Mall and Garden State Park Pavilions. The location, space, and move-in readiness make this a home a superb value and one you should put on the list to see right away! Don't forget about the Cherry Hill schools that you can attend and you do get to pick either East or West for your high schoolers.
Location
State NJ
County Camden
Area Cherry Hill Twp (20409)
Zoning RES
Direction Northeast
Rooms
Other Rooms Living Room, Dining Room, Primary Bedroom, Bedroom 2, Bedroom 3, Bedroom 4, Kitchen, Family Room, Den
Interior
Interior Features Ceiling Fan(s), Family Room Off Kitchen, Kitchen - Island, Primary Bath(s), Recessed Lighting, Upgraded Countertops
Hot Water Natural Gas
Heating Forced Air
Cooling Central A/C, Ceiling Fan(s)
Flooring Hardwood, Ceramic Tile
Fireplaces Number 1
Fireplaces Type Brick
Equipment Built-In Microwave, Dishwasher, Oven/Range - Gas
Fireplace Y
Appliance Built-In Microwave, Dishwasher, Oven/Range - Gas
Heat Source Natural Gas
Laundry Main Floor
Exterior
Exterior Feature Patio(s)
Parking Features Garage - Front Entry, Inside Access, Garage Door Opener
Garage Spaces 3.0
Fence Fully
Utilities Available Cable TV Available
Water Access N
View Garden/Lawn
Roof Type Pitched,Shingle
Accessibility None
Porch Patio(s)
Attached Garage 1
Total Parking Spaces 3
Garage Y
Building
Story 2
Sewer Public Sewer
Water Public
Architectural Style Colonial
Level or Stories 2
Additional Building Above Grade, Below Grade
Structure Type Dry Wall
New Construction N
Schools
Elementary Schools Kingston E.S.
Middle Schools Carusi
High Schools Cherry Hill High-West H.S.
School District Cherry Hill Township Public Schools
Others
Senior Community No
Tax ID 09-00463 02-00007
Ownership Fee Simple
SqFt Source Assessor
Special Listing Condition Standard
Read Less
Want to know what your home might be worth? Contact us for a FREE valuation!

Our team is ready to help you sell your home for the highest possible price ASAP

Bought with Roseanne Raffa • BHHS Fox & Roach-Moorestown
GET MORE INFORMATION





