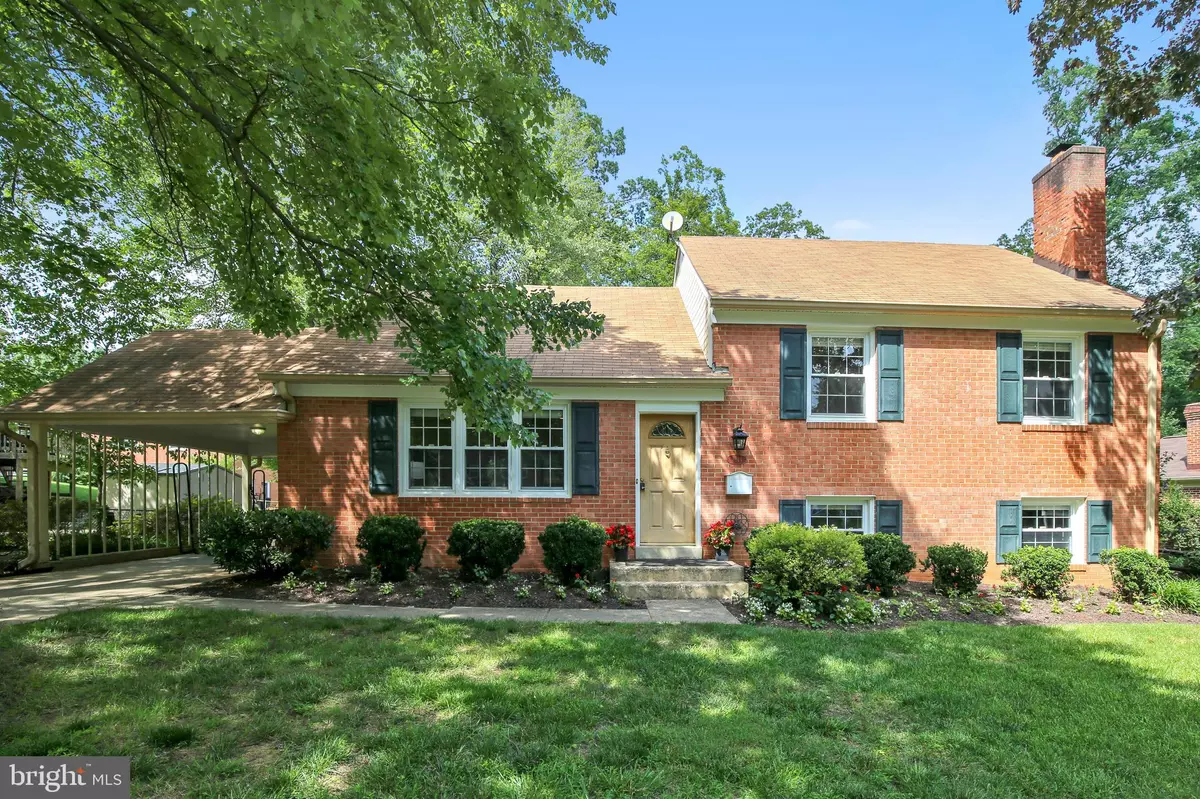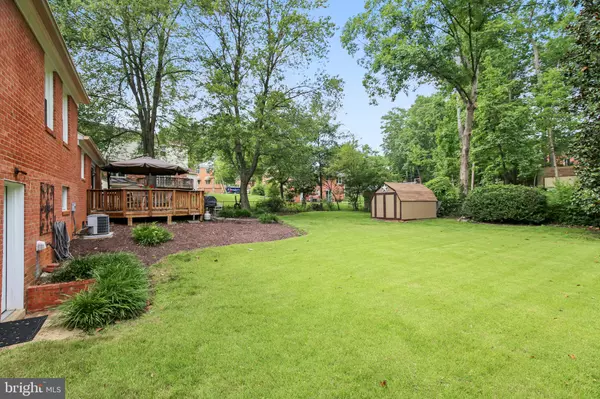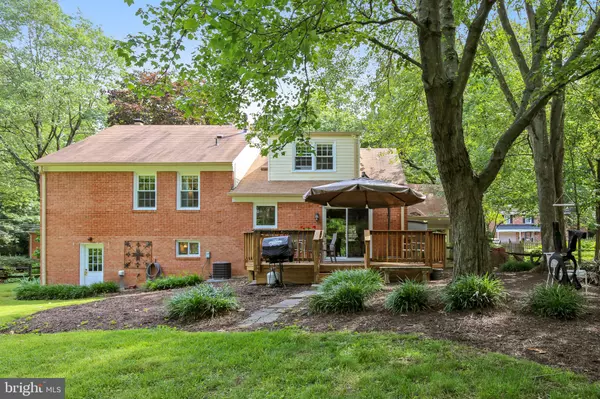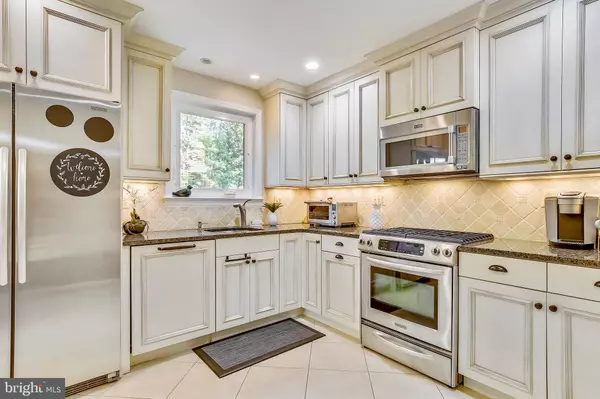$680,000
$665,000
2.3%For more information regarding the value of a property, please contact us for a free consultation.
8844 STARK RD Annandale, VA 22003
4 Beds
3 Baths
2,350 SqFt
Key Details
Sold Price $680,000
Property Type Single Family Home
Sub Type Detached
Listing Status Sold
Purchase Type For Sale
Square Footage 2,350 sqft
Price per Sqft $289
Subdivision Willow Woods
MLS Listing ID VAFX1073628
Sold Date 07/24/19
Style Split Level
Bedrooms 4
Full Baths 2
Half Baths 1
HOA Y/N N
Abv Grd Liv Area 1,700
Originating Board BRIGHT
Year Built 1965
Annual Tax Amount $7,239
Tax Year 2019
Lot Size 0.267 Acres
Acres 0.27
Property Description
Welcome to this Willows Woods Home that just goes on and on! Prepare yourself for 4 levels of amazing!! So much space in this Updated and Renovated 4 Bedroom Home with 2.5 Baths! Large wonderful living spaces perfect for parties and entertaining! A beautiful flat .27 acre lot with lovely spaces for relaxing! Enjoy a glass of wine with friends while watching your loved ones run and play in the Backyard Oasis! Hardwoods throughout main and upper levels! Gorgeous Renovated Kitchen with Granite Counters and Stainless Steel Appliances! All Baths have been Renovated! 3 great bedrooms on the 1st Upper Level then take the stairs to the expanded 4th Bedroom with so many possible uses - Guestroom, Master, Craft Room, Office, Playroom! You decide! Plus 4th Bedroom has a door to a Floored Attic Space! You'll be amazed at all the storage in the home! You'll find even more in the walkout basement! Just off the large family room with Fireplace is a Half Bath and Storage Room with Laundry! Large Trees line the wide streets in Willow Woods! This homes is located in the sought after Wakefield/Frost/Woodson School Pyramid! This home won't last long! Home Warranty Offered with Purchase!
Location
State VA
County Fairfax
Zoning 121
Rooms
Other Rooms Living Room, Dining Room, Bedroom 2, Bedroom 3, Bedroom 4, Kitchen, Family Room, Storage Room, Bathroom 1, Bathroom 3, Attic, Primary Bathroom
Basement Daylight, Partial, Connecting Stairway, Outside Entrance, Rear Entrance, Walkout Level, Windows
Interior
Interior Features Attic, Breakfast Area, Carpet, Ceiling Fan(s), Chair Railings, Crown Moldings, Dining Area, Floor Plan - Traditional, Formal/Separate Dining Room, Kitchen - Eat-In, Kitchen - Table Space, Primary Bath(s), Recessed Lighting, Stall Shower, Tub Shower, Upgraded Countertops, Window Treatments, Wood Floors
Heating Central
Cooling Central A/C
Fireplaces Number 1
Fireplaces Type Fireplace - Glass Doors, Brick, Mantel(s), Screen, Wood
Equipment Built-In Microwave, Oven/Range - Gas, Dishwasher, Disposal, Dryer, Exhaust Fan, Icemaker, Refrigerator, Washer, Water Heater
Fireplace Y
Appliance Built-In Microwave, Oven/Range - Gas, Dishwasher, Disposal, Dryer, Exhaust Fan, Icemaker, Refrigerator, Washer, Water Heater
Heat Source Natural Gas
Laundry Basement
Exterior
Garage Spaces 1.0
Water Access N
Accessibility None
Total Parking Spaces 1
Garage N
Building
Story 3+
Sewer Public Sewer
Water Public
Architectural Style Split Level
Level or Stories 3+
Additional Building Above Grade, Below Grade
New Construction N
Schools
Elementary Schools Wakefield Forest
Middle Schools Frost
High Schools Woodson
School District Fairfax County Public Schools
Others
Senior Community No
Tax ID 0692 08 0192
Ownership Fee Simple
SqFt Source Assessor
Horse Property N
Special Listing Condition Standard
Read Less
Want to know what your home might be worth? Contact us for a FREE valuation!

Our team is ready to help you sell your home for the highest possible price ASAP

Bought with Kathleen Killoren Farrar • TTR Sotheby's International Realty

GET MORE INFORMATION





