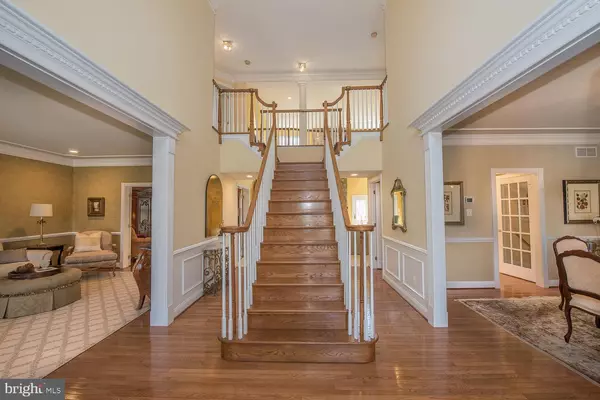$1,065,000
$1,100,000
3.2%For more information regarding the value of a property, please contact us for a free consultation.
638 OLYMPIA HILLS CIR Berwyn, PA 19312
5 Beds
5 Baths
6,821 SqFt
Key Details
Sold Price $1,065,000
Property Type Single Family Home
Sub Type Detached
Listing Status Sold
Purchase Type For Sale
Square Footage 6,821 sqft
Price per Sqft $156
Subdivision Greens @ Waynesbor
MLS Listing ID PACT474458
Sold Date 07/22/19
Style Traditional
Bedrooms 5
Full Baths 4
Half Baths 1
HOA Fees $81/ann
HOA Y/N Y
Abv Grd Liv Area 5,723
Originating Board BRIGHT
Year Built 1997
Annual Tax Amount $16,747
Tax Year 2018
Lot Size 0.341 Acres
Acres 0.34
Lot Dimensions .34 acres
Property Description
Located in the premier neighborhood of the Greens at Waynesborough, this handsome brick colonial boasts an idyllic park-like setting. Backed by sweeping views of open space, you will enjoy the beauty and privacy this home offers. As you enter into the home, you are welcomed with a dramatic divided staircase in the soaring two-story foyer. To your right, is the elegant formal dining room, with the spacious formal living room to your left. Notice the detailed crown molding and millwork as well as the hardwood floors. Through the living room is a study with windows overlooking the backyard. A powder room is located off of the foyer, as is the two story family room with its stunning floor to ceiling gas stone fireplace, surrounded by windows. Two sets of French doors that open onto the deck make entertaining a breeze. Adjoining the family room is the sunny eat-in kitchen with a large island, gas cooking, double ovens and deck access. A butler s pantry/bar area is found between the kitchen and dining room along with a huge walk-in pantry with abundant storage. The laundry room is conveniently located in the mudroom area. Entry to the 3 car garage is next to the mudroom. Upstairs, is the enormous master suite with a sitting room/office overlooking the gorgeous views of the yard and open space, large his & her walk-in closets and a built-in vanity area. A grand spa bathroom completes this luxurious retreat. Two bedrooms share a Jack & Jill bathroom with a tub and double sinks. A fourth spacious bedroom has a walk-in closet, built-in bookcases, window seats and desk and en suite bathroom with a tub. The expansive finished basement includes a large sitting/tv area with a gas fireplace enhanced with custom cherry cabinets and an entertainment armoire, a bar area and plenty of storage and recreation space. Built-in desks and bookshelves create the perfect work/study space. A fifth bedroom suite with a full bath is also located in the basement. Access outdoors leads to the paver stone patio with a circular fire pit area. Enjoy entertaining on the fabulous multi-level deck. With the professional landscaping, sprinkler system and resort lighting, you will feel as though you are permanently on vacation! Great location, convenient to shopping, major commuter routes, restaurants and award winning T/E schools! A must see home!
Location
State PA
County Chester
Area Easttown Twp (10355)
Zoning R1
Rooms
Other Rooms Living Room, Dining Room, Primary Bedroom, Sitting Room, Bedroom 2, Bedroom 4, Kitchen, Family Room, Breakfast Room, Study, Great Room, Bathroom 3, Bonus Room, Additional Bedroom
Basement Full, Daylight, Full, Fully Finished, Outside Entrance, Walkout Level
Interior
Interior Features Breakfast Area, Built-Ins, Carpet, Ceiling Fan(s), Chair Railings, Crown Moldings, Double/Dual Staircase, Family Room Off Kitchen, Kitchen - Eat-In, Kitchen - Island, Primary Bath(s), Recessed Lighting, Skylight(s), Sprinkler System, Wainscotting, Walk-in Closet(s), Wet/Dry Bar, Wood Floors
Hot Water Natural Gas
Heating Forced Air
Cooling Central A/C
Flooring Hardwood, Carpet
Fireplaces Number 2
Fireplaces Type Gas/Propane
Equipment Built-In Range, Dishwasher
Fireplace Y
Window Features Skylights,Palladian
Appliance Built-In Range, Dishwasher
Heat Source Natural Gas
Laundry Main Floor
Exterior
Exterior Feature Deck(s), Patio(s)
Parking Features Garage - Side Entry
Garage Spaces 7.0
Water Access N
View Trees/Woods
Accessibility None
Porch Deck(s), Patio(s)
Attached Garage 3
Total Parking Spaces 7
Garage Y
Building
Lot Description Backs - Open Common Area, Backs to Trees, Cul-de-sac
Story 3+
Sewer Public Sewer
Water Public
Architectural Style Traditional
Level or Stories 3+
Additional Building Above Grade, Below Grade
New Construction N
Schools
Elementary Schools Beaumont
Middle Schools Tredyffrin-Easttown
High Schools Conestoga Senior
School District Tredyffrin-Easttown
Others
HOA Fee Include Common Area Maintenance
Senior Community No
Tax ID 55-04E-0008
Ownership Fee Simple
SqFt Source Assessor
Security Features Security System
Special Listing Condition Standard
Read Less
Want to know what your home might be worth? Contact us for a FREE valuation!

Our team is ready to help you sell your home for the highest possible price ASAP

Bought with Michele Myers • Long & Foster Real Estate, Inc.
GET MORE INFORMATION





