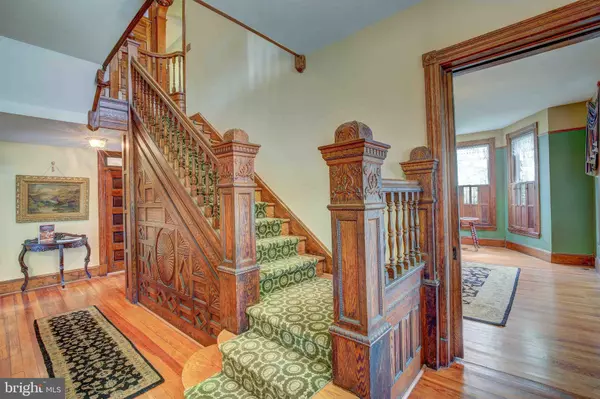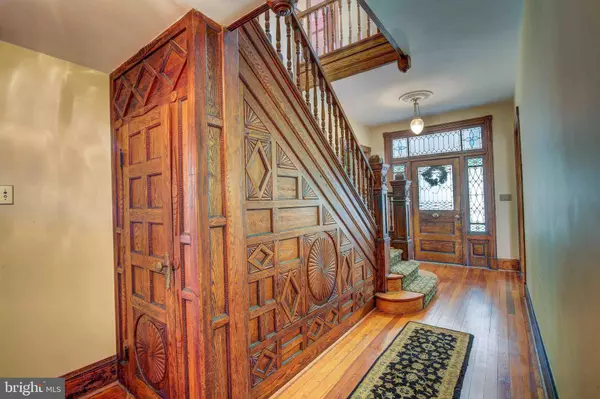$550,000
$550,000
For more information regarding the value of a property, please contact us for a free consultation.
3434 BUCKEYSTOWN PIKE Buckeystown, MD 21717
5 Beds
2 Baths
3,784 SqFt
Key Details
Sold Price $550,000
Property Type Single Family Home
Sub Type Detached
Listing Status Sold
Purchase Type For Sale
Square Footage 3,784 sqft
Price per Sqft $145
Subdivision None Available
MLS Listing ID MDFR245478
Sold Date 07/22/19
Style Victorian
Bedrooms 5
Full Baths 2
HOA Y/N N
Abv Grd Liv Area 3,784
Originating Board BRIGHT
Year Built 1889
Annual Tax Amount $4,666
Tax Year 2018
Lot Size 0.380 Acres
Acres 0.38
Property Description
Amazing rare find! This 1890 Victorian Revival home called 'Farm View' is a contributing property to Buckeystown's Historic District on the National Register of Historic Places. This home sides and backs to preserved farmland and will never be built on. Pride of ownership shows throughout this beautifully preserved home in sought after Buckeystown Village. The current owners have kept intact all of the absolutely stunning Chestnut wood walls, trim, fireplaces and staircase as well as the beautiful Heart of Pine flooring on both levels. You will fall in love with the entertaining size formal dining room with pocket doors, fireplace and built-in china cabinet, the formal living room with built-ins and fireplace, 1st floor office with bay window, the large kitchen w/granite, enclosed side porch and full Victorian front porch. This home has a grand staircase leading to the bedroom level with a renovated full bathroom and generous size bedrooms. The master bedroom also has an enclosed porch. Another staircase leads to a wonderful floored attic - let your imagination run loose with ideas to have fun with this space! The backyard is a paradise - 1 year old professionally designed, this beautiful fenced back yard is accessed off the side deck and looks like an English Garden. Beyond the back yard is a 169 acre farm that has been preserved so no one will ever build homes there! The owners have re-plastered all of the interior walls, painted the exterior in a true Victorian 7-color paint scheme. The heat and air conditioning system is a 'UNICO' heating system installed in 2011 and natural gas heat was installed in 2017. The slate look-a-like roof was installed 10 years ago and has a 40 year warranty. You will instantly fall in love with this gorgeous home!!
Location
State MD
County Frederick
Zoning RESIDENTIAL,POSSIBLE COMM
Rooms
Basement Poured Concrete
Interior
Interior Features Attic, Built-Ins, Chair Railings, Crown Moldings, Curved Staircase, Floor Plan - Traditional, Formal/Separate Dining Room, Kitchen - Country, Kitchen - Table Space, Window Treatments, Wood Floors
Heating Hot Water
Cooling Central A/C
Flooring Hardwood
Fireplaces Number 5
Fireplaces Type Mantel(s)
Fireplace Y
Heat Source Natural Gas
Exterior
Exterior Feature Deck(s)
Water Access N
Roof Type Other
Accessibility None
Porch Deck(s)
Garage N
Building
Story 3+
Sewer Community Septic Tank, Private Septic Tank
Water Well
Architectural Style Victorian
Level or Stories 3+
Additional Building Above Grade, Below Grade
Structure Type Plaster Walls
New Construction N
Schools
Elementary Schools Carroll Manor
Middle Schools Ballenger Creek
High Schools Tuscarora
School District Frederick County Public Schools
Others
Senior Community No
Tax ID 1101012223
Ownership Fee Simple
SqFt Source Assessor
Special Listing Condition Standard
Read Less
Want to know what your home might be worth? Contact us for a FREE valuation!

Our team is ready to help you sell your home for the highest possible price ASAP

Bought with Rose D Bartz • Long & Foster Real Estate, Inc.

GET MORE INFORMATION





