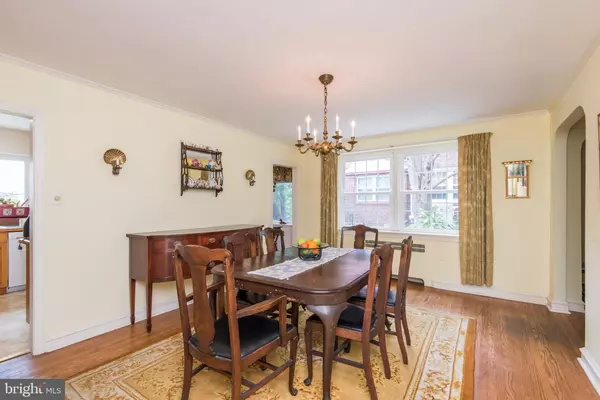$395,000
$389,000
1.5%For more information regarding the value of a property, please contact us for a free consultation.
226 EDGEHILL RD Merion Station, PA 19066
3 Beds
3 Baths
1,870 SqFt
Key Details
Sold Price $395,000
Property Type Single Family Home
Sub Type Twin/Semi-Detached
Listing Status Sold
Purchase Type For Sale
Square Footage 1,870 sqft
Price per Sqft $211
Subdivision Merion Station
MLS Listing ID PAMC612010
Sold Date 07/22/19
Style Colonial
Bedrooms 3
Full Baths 2
Half Baths 1
HOA Y/N N
Abv Grd Liv Area 1,870
Originating Board BRIGHT
Year Built 1935
Annual Tax Amount $5,676
Tax Year 2018
Lot Size 3,060 Sqft
Acres 0.07
Lot Dimensions 34.00 x 0.00
Property Description
Stone and Brick 3 bedroom/2.5 bath on very quiet tree lined and landscaped family neighborhood in Merion Station. Close to shopping, restaurants, and houses of worship. This house has tons of storage space, everywhere in every room throughout. Lots of windows, ceiling fans, and renovations. Fully air-conditioned. Feel welcomed and at home entering your front door vestibule after a rest sitting under the front patio awning. The afternoon sun showcases your large living room with beautiful bay window and even a fireplace to warm you on chilly winter days. Real hard-wood floors throughout as you walk towards the formal dining room, which allows for big celebrations and meals and opens into a spacious kitchen with the benefit of a gas stove. The adjoining open concept sunny breakfast room is wonderful to enjoy morning meals or use the breakfast room door to go outside and sit on the back porch and grill some dinner on the BBQ. Heading upstairs holding onto the wrought iron/brass railing to the second floor you find a huge master bedroom with windows overlooking stunning trees for privacy and includes a master ensuite with window. Two more spacious bedrooms with large hall bathroom with a tub and window. The TV, play room/basement /den has lots of space with window, powder room, laundry room/workshop and door to a beautifully maintained garden and attached garage with remote.
Location
State PA
County Montgomery
Area Lower Merion Twp (10640)
Zoning R6A
Rooms
Basement Full, Fully Finished
Interior
Interior Features Breakfast Area, Dining Area, Floor Plan - Traditional, Kitchen - Eat-In, Primary Bath(s), Primary Bedroom - Bay Front, Wood Floors
Heating Other
Cooling Window Unit(s)
Fireplaces Number 1
Fireplaces Type Wood
Equipment Cooktop, Dryer - Electric, Oven - Single, Washer, Water Heater
Appliance Cooktop, Dryer - Electric, Oven - Single, Washer, Water Heater
Heat Source Natural Gas
Laundry Basement
Exterior
Parking Features Garage - Rear Entry
Garage Spaces 1.0
Water Access N
Accessibility 2+ Access Exits
Attached Garage 1
Total Parking Spaces 1
Garage Y
Building
Story 2
Sewer Public Sewer
Water Public
Architectural Style Colonial
Level or Stories 2
Additional Building Above Grade, Below Grade
New Construction N
Schools
School District Lower Merion
Others
Senior Community No
Tax ID 40-00-16496-006
Ownership Fee Simple
SqFt Source Assessor
Special Listing Condition Standard
Read Less
Want to know what your home might be worth? Contact us for a FREE valuation!

Our team is ready to help you sell your home for the highest possible price ASAP

Bought with Alison Simon • KW Philly

GET MORE INFORMATION





