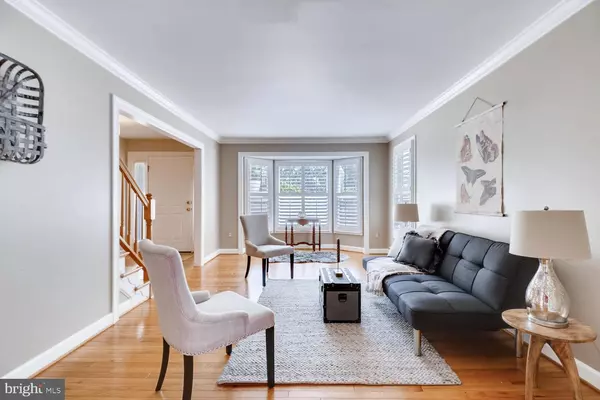$475,000
$475,000
For more information regarding the value of a property, please contact us for a free consultation.
9606 CORONET CT Laurel, MD 20723
4 Beds
3 Baths
2,260 SqFt
Key Details
Sold Price $475,000
Property Type Single Family Home
Sub Type Detached
Listing Status Sold
Purchase Type For Sale
Square Footage 2,260 sqft
Price per Sqft $210
Subdivision Kings Woods
MLS Listing ID MDHW265498
Sold Date 07/19/19
Style Colonial
Bedrooms 4
Full Baths 2
Half Baths 1
HOA Fees $14/mo
HOA Y/N Y
Abv Grd Liv Area 2,260
Originating Board BRIGHT
Year Built 1990
Annual Tax Amount $6,092
Tax Year 2019
Lot Size 6,011 Sqft
Acres 0.14
Property Description
Hurry and schedule your appointment to see this beautifully maintained true four bedroom Colonial on a quiet cul-de-sac in Kings Woods. After entering thru the welcoming front porch you will immediately notice the gleaming hardwoods throughout the entry area, formal living room, dining room and enormous family room. Fall in love with the large screened porch perfect for morning coffee and entertaining overlooking a tranquil back yard. Exquisite new porcelain tile in the updated kitchen with new granite, back splash and modern appliances. A true plus is the conveniently located laundry alcove off the kitchen with a recently purchased high efficiency washer and brand new high end gas steam dryer. If you prefer, the W/D can be moved downstairs and you would have an enormous pantry! This Gloucester model, built by NV Homes, exudes tradition yet provides ample open space throughout the kitchen and spacious family room. Features of the family room include a cathedral ceiling, gas fireplace (can be easily converted to wood) and french doors opening to the wonderful screened porch. Continue up the stately hardwood stairs to four true bedrooms and notice that the beautiful flooring continues through the master bedroom. The spacious master has a large walk-in closet and bath featuring a new double vanity with granite and modern fixtures. The other three nice sized bedrooms have new carpet and the shared bath also has a new vanity and granite. The basement provides incredible storage and has endless possibilities for more finished space including a rough-in for another full bathroom. Other highlights include ceiling fans in all the bedrooms, wired for Verizon FIOS service, a new hybrid gas/heat pump HVAC system which was installed in 2011, a radon abatement system, 200 amp 220 volt electric service, a 9 year old roof with architectural shingles (perfect for solar panels), an annual termite warranty that has been maintained since the home was purchased which conveys to the new buyer and, additional insulation plus ceiling sealing (recommended after a BGE energy audit) . Great location in HoCo with easy access to Fort Meade, NSA, DC, Baltimore and highly rated public K-12 schools.
Location
State MD
County Howard
Zoning RSC
Rooms
Basement Other, Connecting Stairway, Unfinished
Interior
Interior Features Attic, Carpet, Chair Railings, Crown Moldings, Dining Area, Family Room Off Kitchen, Kitchen - Gourmet, Kitchen - Table Space, Primary Bath(s), Pantry, Recessed Lighting, Walk-in Closet(s), Wood Floors
Hot Water Electric
Heating Heat Pump(s), Forced Air
Cooling Central A/C, Ceiling Fan(s)
Flooring Wood, Carpet
Fireplaces Number 1
Equipment Dishwasher, Disposal, Dryer, Exhaust Fan, Icemaker, Microwave, Humidifier, Refrigerator, Stove, Washer
Appliance Dishwasher, Disposal, Dryer, Exhaust Fan, Icemaker, Microwave, Humidifier, Refrigerator, Stove, Washer
Heat Source Natural Gas
Exterior
Parking Features Garage - Front Entry
Garage Spaces 2.0
Water Access N
Roof Type Asphalt
Accessibility None
Attached Garage 2
Total Parking Spaces 2
Garage Y
Building
Story 3+
Sewer Public Sewer
Water Public
Architectural Style Colonial
Level or Stories 3+
Additional Building Above Grade, Below Grade
New Construction N
Schools
School District Howard County Public School System
Others
HOA Fee Include Common Area Maintenance,Insurance
Senior Community No
Tax ID 1406526454
Ownership Fee Simple
SqFt Source Assessor
Special Listing Condition Standard
Read Less
Want to know what your home might be worth? Contact us for a FREE valuation!

Our team is ready to help you sell your home for the highest possible price ASAP

Bought with Stacie V Savor • REMAX Platinum Realty

GET MORE INFORMATION





