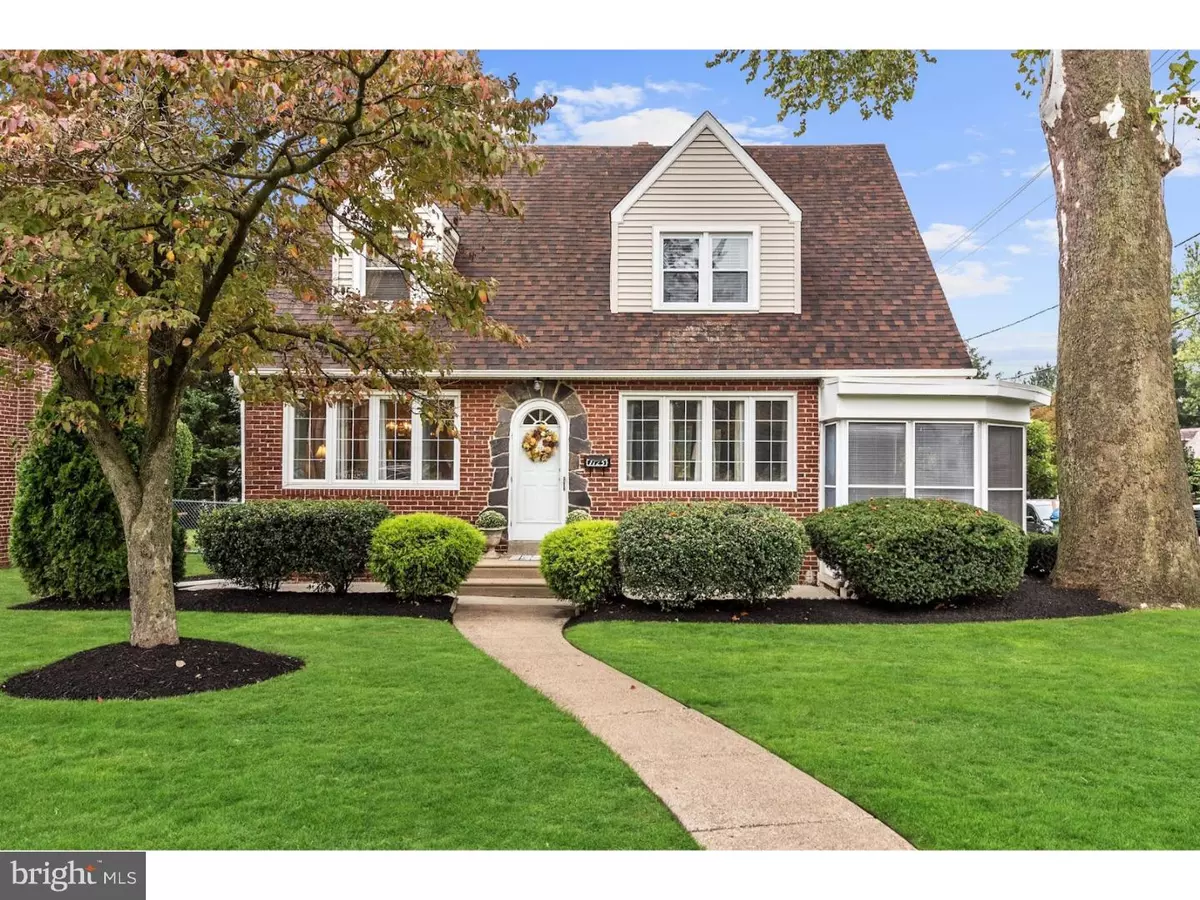$200,000
$215,000
7.0%For more information regarding the value of a property, please contact us for a free consultation.
1125 W MARLTON PIKE Cherry Hill, NJ 08002
4 Beds
2 Baths
1,296 SqFt
Key Details
Sold Price $200,000
Property Type Single Family Home
Sub Type Detached
Listing Status Sold
Purchase Type For Sale
Square Footage 1,296 sqft
Price per Sqft $154
Subdivision Erlton
MLS Listing ID NJCD361976
Sold Date 07/19/19
Style Colonial
Bedrooms 4
Full Baths 1
Half Baths 1
HOA Y/N N
Abv Grd Liv Area 1,296
Originating Board BRIGHT
Year Built 1947
Annual Tax Amount $6,156
Tax Year 2019
Lot Size 6,250 Sqft
Acres 0.14
Lot Dimensions 50X125
Property Description
Much larger than appears! Welcome to this charming colonial home with opportunities for a business in the desirable Cherry Hill neighborhood of Erlton. This home was built and lived in by the same family for all of these years and pride of ownership definitely shows! Enjoy the craftsmanship and old world charm with the brick front and stone around the arched front door as well as arched entry ways on the lower level. The inviting living room has a large coat closet (today's builders should take note!) and a decorative door leading to the sunroom which also has exterior access. Entertain in the darling dining room and wide open kitchen with plenty of cabinets, pantry, all appliances included and in the large covered back deck. The comfortable family and updated powder room are a few steps off of the kitchen. On the second floor you will find four generously sized bedrooms all with ceiling fans and lighting and ample closet space and an updated hall bathroom. The walk-out basement offers a finished area, laundry area with washer, dryer and utility sink included and plenty of room for storage or to finish another room. The exterior offers beautiful landscaping, drive way for off street parking and a larger shed. The many updates include HVAC (2006), french drain and waterproofing (2003), custom doors (2001), first layer roof (2005), windows (2006), vinyl siding and gutters (2014), multi layer insulation in the attic and solar attic fan (2016) and most carpets replaced(hardwood floors under carpets on first and second floors). This home sits in the "Professional Office" zone which would be suitable for medical, dental, insurance, accounting and more (complete list available under documents), especially with the four separate entrances available into the home and high visibility location. The convenient location offers easy access to major highways, eateries, shopping, Center City Philadelphia, shore points and more! Also known as: 1125 Marlton Pike W. ONE YEAR HOME WARRANTY INCLUDED!
Location
State NJ
County Camden
Area Cherry Hill Twp (20409)
Zoning RES/PROFESSIONAL OFFICE
Rooms
Other Rooms Living Room, Dining Room, Primary Bedroom, Bedroom 2, Bedroom 3, Kitchen, Family Room, Bedroom 1, Sun/Florida Room, Other, Attic
Basement Full, Outside Entrance, Drainage System
Interior
Interior Features Butlers Pantry, Ceiling Fan(s), Attic/House Fan, Kitchen - Eat-In
Hot Water Natural Gas
Heating Forced Air
Cooling Central A/C
Flooring Wood, Fully Carpeted, Tile/Brick
Equipment Built-In Range, Oven - Self Cleaning, Dishwasher, Disposal
Fireplace N
Window Features Replacement
Appliance Built-In Range, Oven - Self Cleaning, Dishwasher, Disposal
Heat Source Natural Gas
Laundry Basement
Exterior
Exterior Feature Deck(s)
Garage Spaces 1.0
Utilities Available Cable TV
Water Access N
Roof Type Pitched,Shingle
Accessibility None
Porch Deck(s)
Total Parking Spaces 1
Garage N
Building
Lot Description Corner, Front Yard, Rear Yard
Story 2
Sewer Public Sewer
Water Public
Architectural Style Colonial
Level or Stories 2
Additional Building Above Grade
New Construction N
Schools
School District Cherry Hill Township Public Schools
Others
Senior Community No
Tax ID 09-00369 01-00001
Ownership Fee Simple
SqFt Source Assessor
Special Listing Condition Standard
Read Less
Want to know what your home might be worth? Contact us for a FREE valuation!

Our team is ready to help you sell your home for the highest possible price ASAP

Bought with Jennifer M D'Alesandro • Weichert Realtors-Medford

GET MORE INFORMATION





