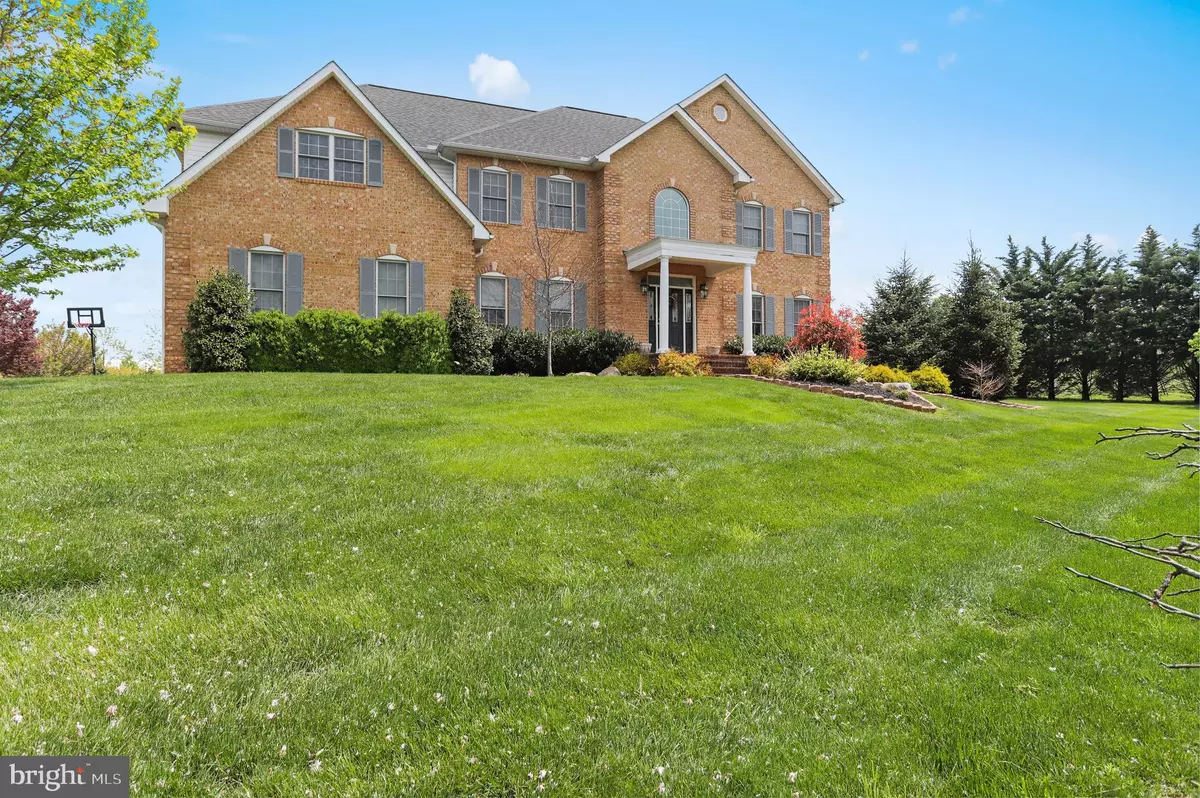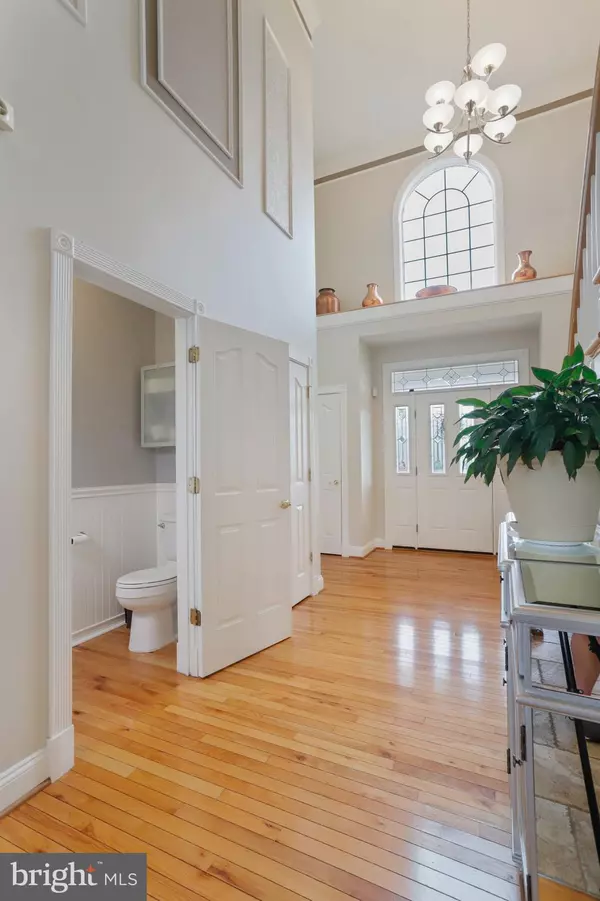$469,900
$469,900
For more information regarding the value of a property, please contact us for a free consultation.
11113 SHALOM LN Hagerstown, MD 21742
5 Beds
5 Baths
4,574 SqFt
Key Details
Sold Price $469,900
Property Type Single Family Home
Sub Type Detached
Listing Status Sold
Purchase Type For Sale
Square Footage 4,574 sqft
Price per Sqft $102
Subdivision Black Rock Estates
MLS Listing ID MDWA164424
Sold Date 07/19/19
Style Colonial
Bedrooms 5
Full Baths 4
Half Baths 1
HOA Fees $8/ann
HOA Y/N Y
Abv Grd Liv Area 3,488
Originating Board BRIGHT
Year Built 2005
Annual Tax Amount $4,855
Tax Year 2018
Lot Size 0.837 Acres
Acres 0.84
Property Description
BEAUTIFUL all brick home in Desired BLACK ROCK ESTATES!! Amenities galore...hardwood floors, ceramic tile, oversized granite island, 5 HUGE Bedrooms including one En Suite. Finished basement area includes family room with fireplace, entertainment area, bonus room/exercise room, full bathroom, game area and be sure to ask about the "Secret Closet"! Lighted covered patio, extensive walkways and hardscapes back to wooded common area. The views are amazing and the location is very private!! Nestled in the country but convenient to hospitals, schools, shopping and restaurants.
Location
State MD
County Washington
Zoning RT
Rooms
Other Rooms Living Room, Dining Room, Bedroom 2, Bedroom 3, Bedroom 4, Bedroom 5, Kitchen, Family Room, Bedroom 1, Primary Bathroom
Basement Full
Interior
Interior Features Carpet, Ceiling Fan(s), Chair Railings, Combination Kitchen/Living, Crown Moldings, Floor Plan - Open, Formal/Separate Dining Room, Kitchen - Island, Primary Bath(s), Recessed Lighting, Walk-in Closet(s), Wet/Dry Bar, Wood Floors
Hot Water Electric
Heating Heat Pump(s)
Cooling Central A/C, Heat Pump(s)
Fireplaces Number 2
Fireplaces Type Gas/Propane
Equipment Built-In Microwave, Cooktop - Down Draft, Dishwasher, Oven - Double, Refrigerator
Fireplace Y
Appliance Built-In Microwave, Cooktop - Down Draft, Dishwasher, Oven - Double, Refrigerator
Heat Source Electric
Laundry Upper Floor
Exterior
Exterior Feature Porch(es), Patio(s), Roof
Parking Features Garage - Side Entry, Garage Door Opener, Inside Access
Garage Spaces 3.0
Fence Invisible
Water Access N
View Trees/Woods
Accessibility None
Porch Porch(es), Patio(s), Roof
Attached Garage 3
Total Parking Spaces 3
Garage Y
Building
Story 3+
Sewer Public Sewer
Water Public
Architectural Style Colonial
Level or Stories 3+
Additional Building Above Grade, Below Grade
New Construction N
Schools
School District Washington County Public Schools
Others
HOA Fee Include Common Area Maintenance
Senior Community No
Tax ID 2218044536
Ownership Fee Simple
SqFt Source Assessor
Special Listing Condition Standard
Read Less
Want to know what your home might be worth? Contact us for a FREE valuation!

Our team is ready to help you sell your home for the highest possible price ASAP

Bought with Jeremy Rosenthal • Long & Foster Real Estate, Inc.

GET MORE INFORMATION





