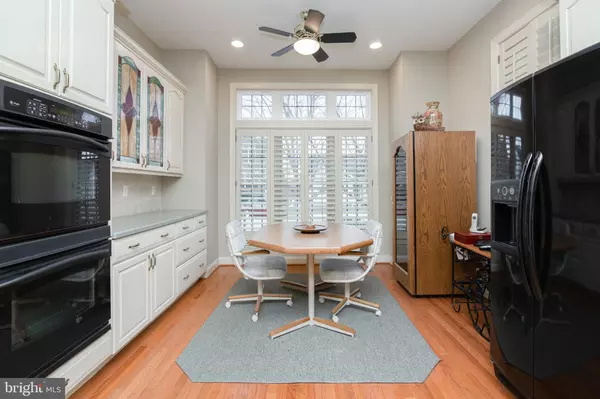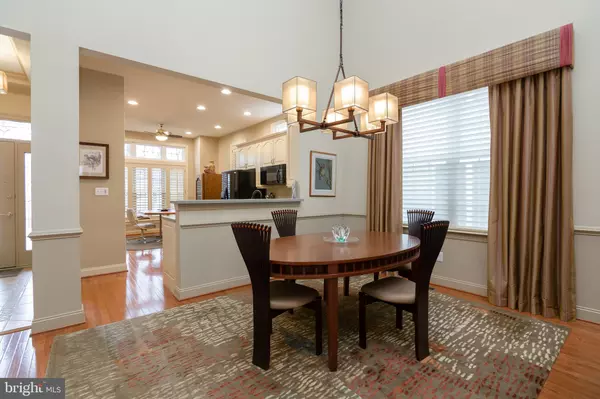$554,000
$569,000
2.6%For more information regarding the value of a property, please contact us for a free consultation.
139 SLOAN RD Phoenixville, PA 19460
3 Beds
4 Baths
3,669 SqFt
Key Details
Sold Price $554,000
Property Type Single Family Home
Sub Type Detached
Listing Status Sold
Purchase Type For Sale
Square Footage 3,669 sqft
Price per Sqft $150
Subdivision Regency At Providenc
MLS Listing ID PAMC555932
Sold Date 07/19/19
Style Traditional
Bedrooms 3
Full Baths 4
HOA Fees $295/mo
HOA Y/N Y
Abv Grd Liv Area 2,699
Originating Board BRIGHT
Year Built 2006
Annual Tax Amount $8,021
Tax Year 2020
Lot Size 6,137 Sqft
Acres 0.14
Lot Dimensions 50.00 x 0.00
Property Description
Announcing a First Floor Master, the Stockton Model home situated on a premium lot in the award winning 55+ community of Regency at Providence. The private deck and stone patio overlook 20 + treed acres of Township land. Enter the foyer to a dramatic two story dining room and great room with recessed lighting, hardwood floors, custom drapes and specialty lighting. Many unique details were added to the design of this well maintained home. The gourmet kitchen with ample cabinets and decorative stain glass accents enhance the eating area. Plantation shutters allow privacy and light in the kitchen/breakfast room. The warm and inviting sun room/den opens to the over sized deck with an electric awning, a perfect spot to enjoy your morning coffee. The office features a wall of built in shelving, file cabinets and desk. The large bay window showcases the lush landscape. The over sized master bedroom with tray ceiling, detailed walk in closet and deluxe bath are added features to this home. A second bedroom , full bath and laundry room with cabinets complete this level. The second level hosts an extensive loft family room with a stunning wall of built in shelving and cabinets. A third bedroom, full bath and storage room plus plenty of closet space. Additionally there is a finished basement with a second family room complimented with a two sided fire place. A large hobby room with closet, full bath and storage room. The upgrades in this home are numerous from the entry door to the garage door. The garage has specially coated flooring, custom cabinets and side rails for storage and a garage refrigerator. Generator and lawn irrigation system added by owner. The monthly calendar of events is included in the brochure at the house along with a list of items covered by the association fee. Sidewalks and street lights are an added feature of this community.Two outdoor and one indoor pool, tennis and pickle ball courts, fitness and club rooms. Located close to Providence Town center, Wegmans, the Oaks shopping and quaint downtown Phoenixville.
Location
State PA
County Montgomery
Area Upper Providence Twp (10661)
Zoning ARR
Rooms
Other Rooms Living Room, Dining Room, Bedroom 2, Bedroom 3, Kitchen, Family Room, Den, 2nd Stry Fam Ovrlk, Office, Storage Room, Bathroom 1, Bathroom 2, Bathroom 3, Hobby Room, Primary Bathroom
Basement Full
Main Level Bedrooms 2
Interior
Interior Features Ceiling Fan(s), Combination Dining/Living, Entry Level Bedroom, Floor Plan - Open, Kitchen - Gourmet, Primary Bath(s), Pantry, Walk-in Closet(s), Window Treatments, Wood Floors
Hot Water Natural Gas
Heating Forced Air
Cooling Central A/C
Flooring Carpet, Ceramic Tile, Hardwood
Fireplaces Number 1
Fireplaces Type Gas/Propane
Equipment Built-In Microwave, Dishwasher, Dryer, Refrigerator, Washer
Fireplace Y
Appliance Built-In Microwave, Dishwasher, Dryer, Refrigerator, Washer
Heat Source Natural Gas
Laundry Main Floor
Exterior
Exterior Feature Deck(s), Patio(s)
Parking Features Additional Storage Area, Garage - Front Entry, Garage Door Opener, Inside Access
Garage Spaces 2.0
Utilities Available Under Ground
Amenities Available Billiard Room, Club House, Exercise Room, Fitness Center, Gated Community, Library, Meeting Room, Party Room, Pool - Indoor, Pool - Outdoor, Putting Green, Sauna, Tennis Courts
Water Access N
View Trees/Woods
Accessibility None
Porch Deck(s), Patio(s)
Attached Garage 2
Total Parking Spaces 2
Garage Y
Building
Story 2.5
Foundation Concrete Perimeter
Sewer Public Sewer
Water Public
Architectural Style Traditional
Level or Stories 2.5
Additional Building Above Grade, Below Grade
New Construction N
Schools
School District Spring-Ford Area
Others
HOA Fee Include Alarm System,Common Area Maintenance,Lawn Maintenance,Pool(s),Snow Removal,Trash,Other
Senior Community Yes
Age Restriction 55
Tax ID 61-00-04839-194
Ownership Fee Simple
SqFt Source Assessor
Security Features Monitored,Security System,Security Gate
Acceptable Financing Cash, Conventional
Listing Terms Cash, Conventional
Financing Cash,Conventional
Special Listing Condition Standard
Read Less
Want to know what your home might be worth? Contact us for a FREE valuation!

Our team is ready to help you sell your home for the highest possible price ASAP

Bought with Dawyn F Clemens • RE/MAX Action Realty-Horsham
GET MORE INFORMATION





