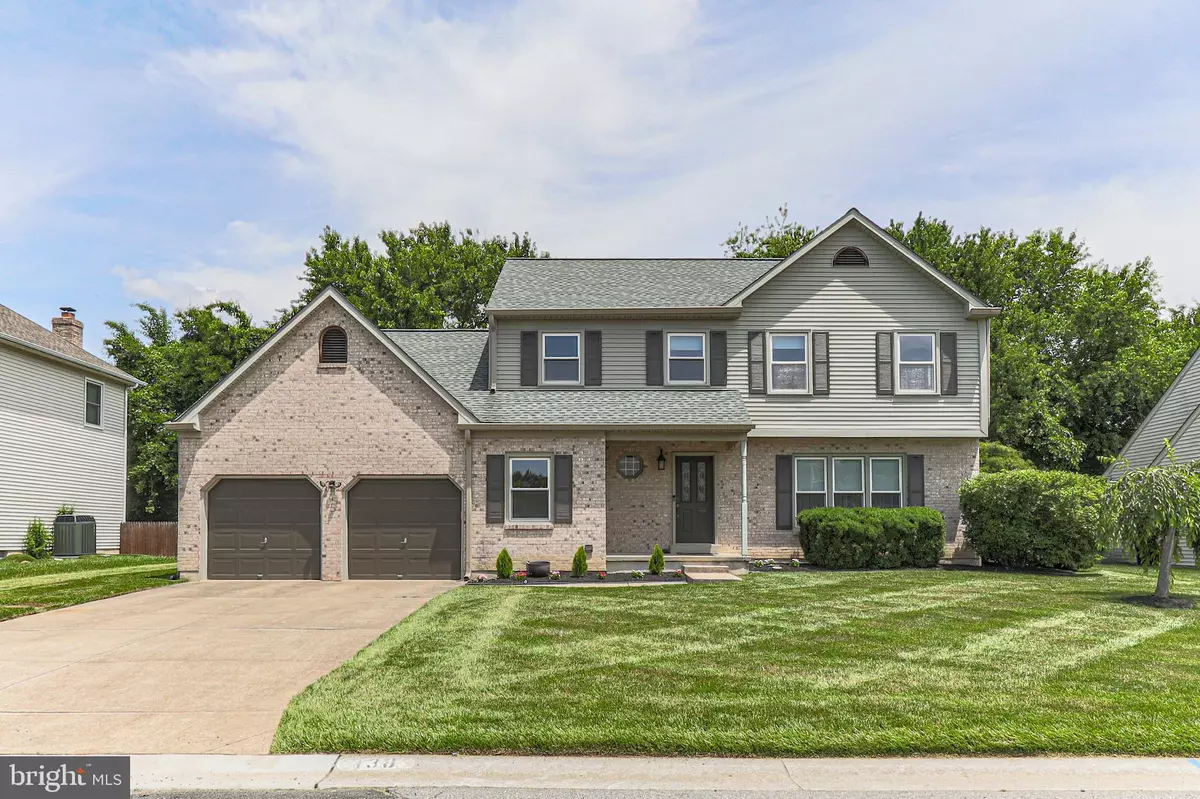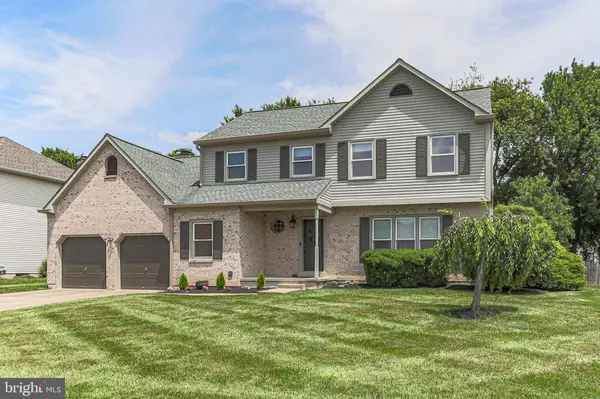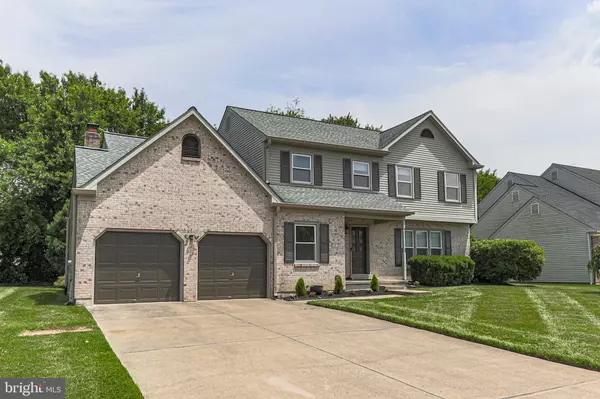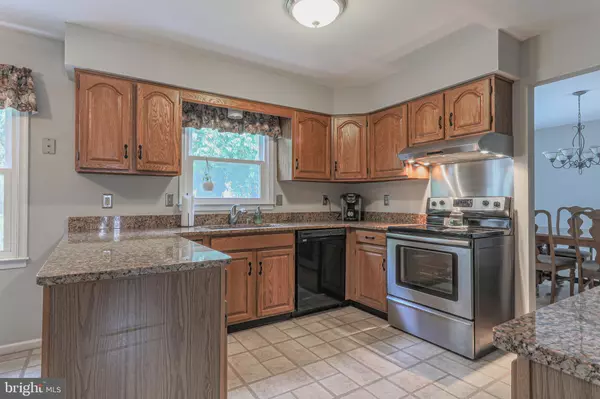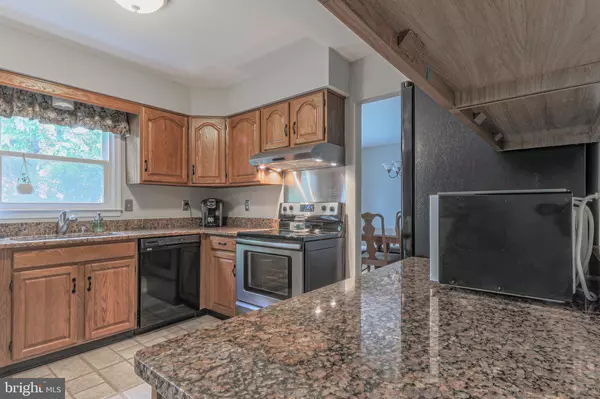$350,000
$350,000
For more information regarding the value of a property, please contact us for a free consultation.
138 WOODLAND RD Newark, DE 19702
4 Beds
3 Baths
3,784 SqFt
Key Details
Sold Price $350,000
Property Type Single Family Home
Sub Type Detached
Listing Status Sold
Purchase Type For Sale
Square Footage 3,784 sqft
Price per Sqft $92
Subdivision Timber Farms
MLS Listing ID DENC480756
Sold Date 07/18/19
Style Colonial
Bedrooms 4
Full Baths 2
Half Baths 1
HOA Fees $8/ann
HOA Y/N Y
Abv Grd Liv Area 2,875
Originating Board BRIGHT
Year Built 1992
Annual Tax Amount $3,453
Tax Year 2018
Lot Size 8,712 Sqft
Acres 0.2
Lot Dimensions 80.00 x 110.00
Property Description
Welcome home to 138 Woodland Rd. Brick and siding colonial with 4 bedrooms and 2 and 1/2 bathrooms and 2 car garage. Home features numerous recent updates. refinished hardwood floors, fresh paint, updated bathrooms and granite counter tops. The homeowners have replaced the roof with 30 year architectural shingled roof in 2011, new gas heater in 2013, placed a new tank less hot water heater in 2015, updated all bathrooms and painted in 2019. The floor plan is great for entertaining, the kitchen opens up into the breakfast area and family room with vaulted ceiling and brick wood burning fireplace. From the family room you can step out onto the deck and enjoy the private back yard. There is plenty of gathering space when family visits with the dining and living rooms all of which have finished hardwood floors. Upstairs are 4 bedrooms, the master has an updated en suite bathroom and large master walk in closet. The 3 additional bedrooms are serviced by a large hall bathroom with dual vanity and tub/shower. In the basement there is additional finished space which was finished by the original owners in 1993. This home is available immediately and is move in ready!
Location
State DE
County New Castle
Area Newark/Glasgow (30905)
Zoning NC6.5
Rooms
Other Rooms Living Room, Dining Room, Primary Bedroom, Bedroom 2, Bedroom 3, Bedroom 4, Kitchen, Family Room, Basement
Basement Partial
Interior
Hot Water Instant Hot Water
Heating Forced Air
Cooling Central A/C
Fireplaces Number 1
Heat Source Natural Gas
Exterior
Parking Features Garage - Front Entry
Garage Spaces 6.0
Water Access N
Accessibility None
Attached Garage 2
Total Parking Spaces 6
Garage Y
Building
Story 2
Sewer Public Sewer
Water Public
Architectural Style Colonial
Level or Stories 2
Additional Building Above Grade, Below Grade
New Construction N
Schools
School District Christina
Others
Senior Community No
Tax ID 09-034.30-170
Ownership Fee Simple
SqFt Source Assessor
Acceptable Financing Cash, Conventional, FHA, FHVA
Listing Terms Cash, Conventional, FHA, FHVA
Financing Cash,Conventional,FHA,FHVA
Special Listing Condition Standard
Read Less
Want to know what your home might be worth? Contact us for a FREE valuation!

Our team is ready to help you sell your home for the highest possible price ASAP

Bought with Susan M Poteau • Long & Foster Real Estate, Inc.

GET MORE INFORMATION

