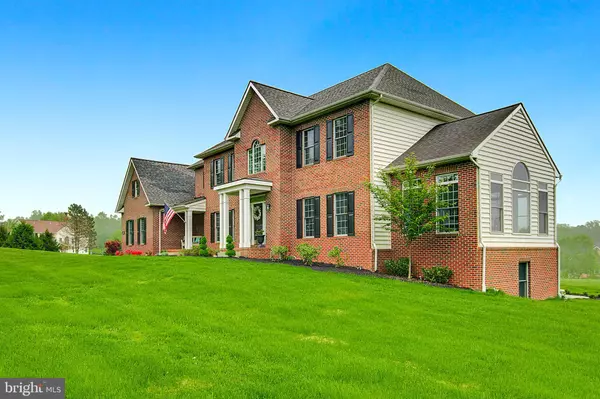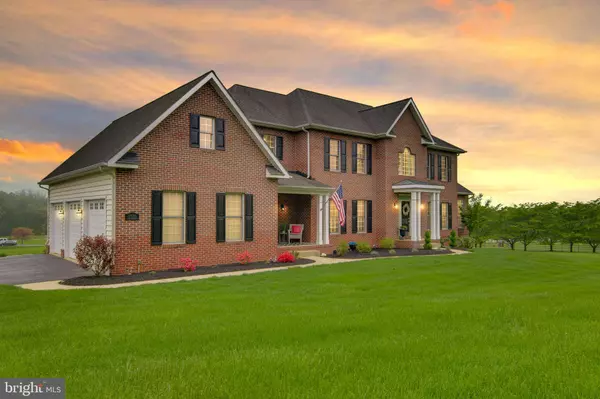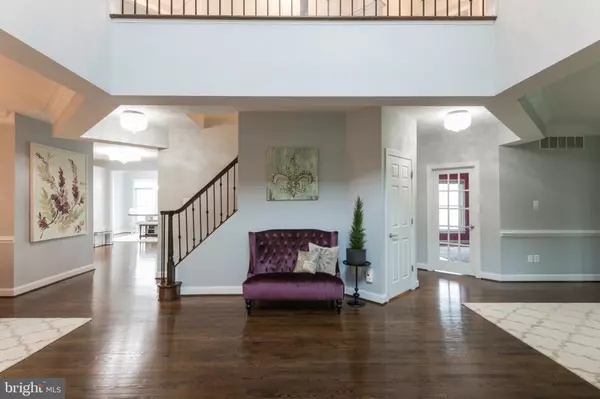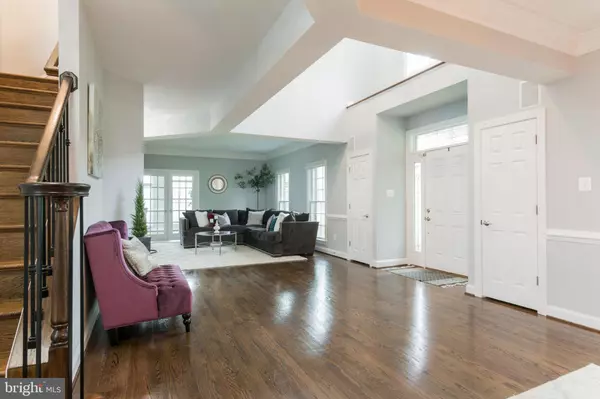$787,500
$799,900
1.6%For more information regarding the value of a property, please contact us for a free consultation.
6550 CHALLEDON CIR Mount Airy, MD 21771
6 Beds
5 Baths
5,670 SqFt
Key Details
Sold Price $787,500
Property Type Single Family Home
Sub Type Detached
Listing Status Sold
Purchase Type For Sale
Square Footage 5,670 sqft
Price per Sqft $138
Subdivision Challedon
MLS Listing ID MDCR188222
Sold Date 07/15/19
Style Colonial
Bedrooms 6
Full Baths 4
Half Baths 1
HOA Fees $81/qua
HOA Y/N Y
Abv Grd Liv Area 3,940
Originating Board BRIGHT
Year Built 2002
Annual Tax Amount $7,195
Tax Year 2018
Lot Size 2.236 Acres
Acres 2.24
Property Description
Absolutely stunning home located in the sought-after Challedon golf course neighborhood. This home is a gem and offers a spacious, open floorplan loaded with so many updates including gleaming wood floors, a bright kitchen with stainless steel appliances, morning/breakfast room, family room with a gas fireplace and entry to the composite deck with scenic views, a butler's pantry that transitions to the formal dining room, huge entryway that connects to the formal living room and bonus sun room, separate office area on the main floor, enormous master suite with a picture window and stunning views, upgraded master bathroom & walk-in closet with built-ins, a prince/princess suite with attached full bathroom and a basement complete with a theater room, open recreation room, full bathroom, full kitchen and 2 additional bedrooms that could be used as an in-law suite. This home is an entertainer's dream that includes the large deck and paver's patio with hot tub and built-in firepit. And don't forget the 3-car garage! All of this and more are awaiting you. Located near commuter routes -this immaculate home won't last long!
Location
State MD
County Carroll
Zoning R
Rooms
Other Rooms Living Room, Dining Room, Primary Bedroom, Bedroom 2, Bedroom 3, Bedroom 4, Bedroom 5, Kitchen, Family Room, Basement, Breakfast Room, Sun/Florida Room, Laundry, Office, Media Room, Bedroom 6
Basement Full, Fully Finished
Interior
Interior Features 2nd Kitchen, Butlers Pantry, Floor Plan - Open, Kitchen - Island, Pantry, Walk-in Closet(s)
Heating Forced Air, Heat Pump(s)
Cooling Central A/C, Heat Pump(s)
Fireplaces Number 1
Equipment Built-In Microwave, Cooktop, Dishwasher, Dryer, Exhaust Fan, Extra Refrigerator/Freezer, Oven - Wall, Refrigerator, Washer
Fireplace Y
Appliance Built-In Microwave, Cooktop, Dishwasher, Dryer, Exhaust Fan, Extra Refrigerator/Freezer, Oven - Wall, Refrigerator, Washer
Heat Source Electric, Natural Gas
Exterior
Exterior Feature Deck(s), Patio(s), Porch(es)
Parking Features Garage - Side Entry
Garage Spaces 3.0
Water Access N
Accessibility None
Porch Deck(s), Patio(s), Porch(es)
Attached Garage 3
Total Parking Spaces 3
Garage Y
Building
Story 3+
Sewer Community Septic Tank, Private Septic Tank
Water Well
Architectural Style Colonial
Level or Stories 3+
Additional Building Above Grade, Below Grade
New Construction N
Schools
Elementary Schools Parr'S Ridge
Middle Schools Mt. Airy
High Schools South Carroll
School District Carroll County Public Schools
Others
Senior Community No
Tax ID 0713035164
Ownership Fee Simple
SqFt Source Assessor
Horse Property N
Special Listing Condition Standard
Read Less
Want to know what your home might be worth? Contact us for a FREE valuation!

Our team is ready to help you sell your home for the highest possible price ASAP

Bought with Jody Lish • Long & Foster Real Estate, Inc.

GET MORE INFORMATION





