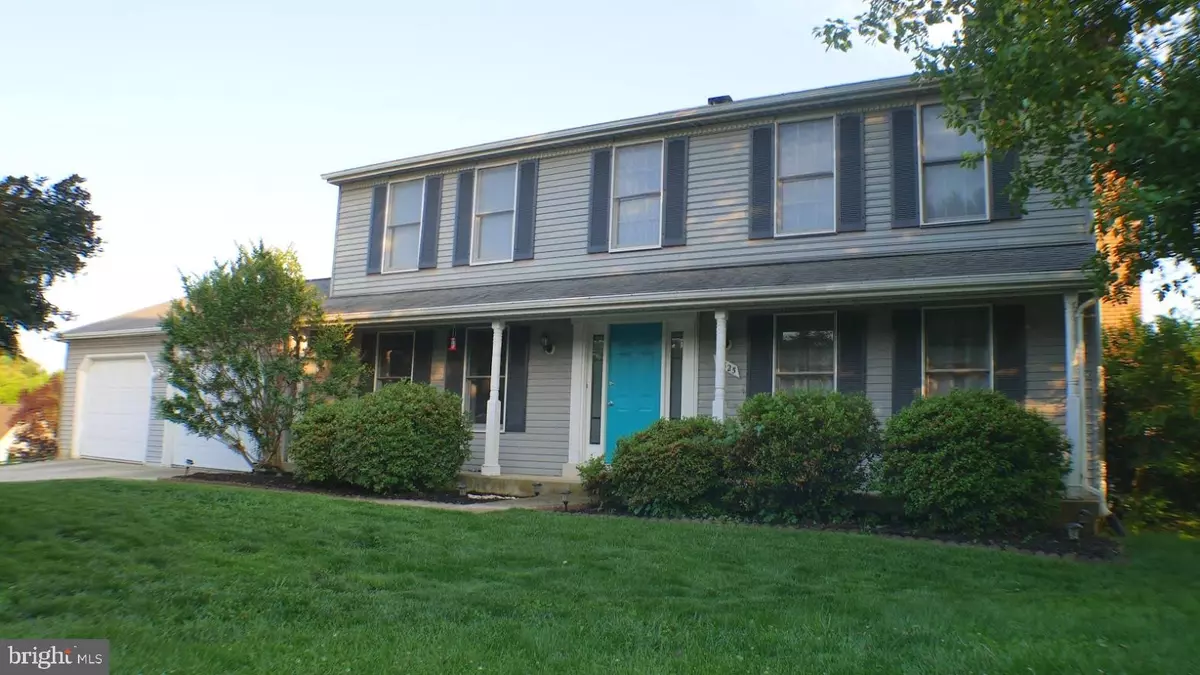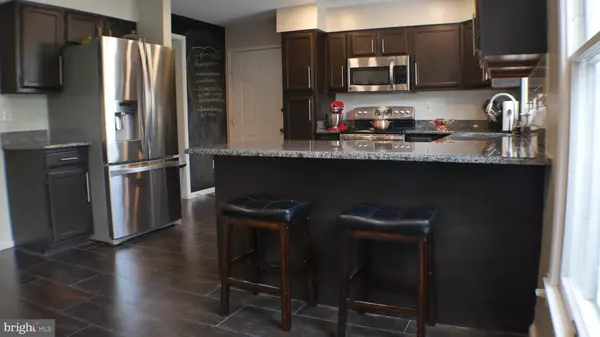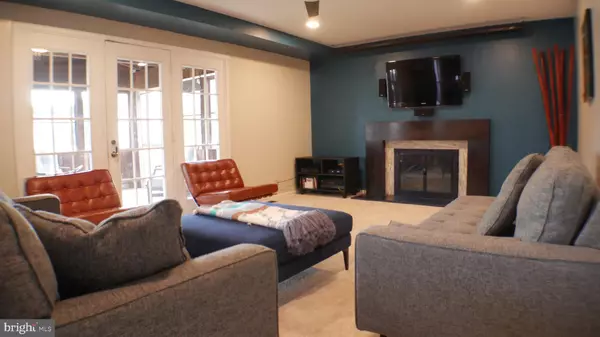$612,000
$649,000
5.7%For more information regarding the value of a property, please contact us for a free consultation.
6825 SILASSIE CT Lorton, VA 22079
5 Beds
4 Baths
2,240 SqFt
Key Details
Sold Price $612,000
Property Type Single Family Home
Sub Type Detached
Listing Status Sold
Purchase Type For Sale
Square Footage 2,240 sqft
Price per Sqft $273
Subdivision Raceway Farms
MLS Listing ID VAFX1065688
Sold Date 07/17/19
Style Colonial
Bedrooms 5
Full Baths 3
Half Baths 1
HOA Fees $10/mo
HOA Y/N Y
Abv Grd Liv Area 2,240
Originating Board BRIGHT
Year Built 1987
Annual Tax Amount $6,685
Tax Year 2018
Lot Size 9,868 Sqft
Acres 0.23
Property Description
Take a look at this amazing colonial home in well-established Raceway Farms! This cul-de-sac home features ample room to relax and play inside or outside on its two-story, 970sf deck with covered patio. Upgrades include modern kitchen with stainless steel appliances, granite counter tops throughout and a complete remodel of the master bedroom with new walk-in closet and spa bathroom! Not to mention, an LED lighting refresh and brand new carpeting on the entire upper level. The basement features a bonus bedroom with walk-in closet and FULL KITCHEN! This site is conveniently located close to Ft. Belvoir, Springfield Metro Station, I-95 and multiple shopping destinations. Springfield Town Center recently went through a $1.7B redevelopment and Hilltop Village center boasts a Wegmans, LA Fitness and other great shopping and dining destinations.
Location
State VA
County Fairfax
Zoning 150
Rooms
Basement Full, Rear Entrance, Heated, Improved, Fully Finished, Windows
Interior
Interior Features 2nd Kitchen, Breakfast Area, Ceiling Fan(s), Combination Kitchen/Living, Family Room Off Kitchen, Floor Plan - Open, Formal/Separate Dining Room, Walk-in Closet(s), Wood Floors
Heating Heat Pump(s)
Cooling Central A/C
Fireplaces Number 2
Equipment Built-In Microwave, Dishwasher, Dryer - Electric, Oven/Range - Electric, Washer, Water Heater
Furnishings No
Appliance Built-In Microwave, Dishwasher, Dryer - Electric, Oven/Range - Electric, Washer, Water Heater
Heat Source Natural Gas
Exterior
Exterior Feature Deck(s), Patio(s), Screened
Parking Features Garage - Front Entry, Additional Storage Area
Garage Spaces 2.0
Fence Wood, Fully
Water Access N
Accessibility None
Porch Deck(s), Patio(s), Screened
Attached Garage 2
Total Parking Spaces 2
Garage Y
Building
Story 3+
Sewer Public Sewer
Water Public
Architectural Style Colonial
Level or Stories 3+
Additional Building Above Grade, Below Grade
New Construction N
Schools
Elementary Schools Island Creek
High Schools Hayfield
School District Fairfax County Public Schools
Others
Senior Community No
Tax ID 0994 05 0203
Ownership Fee Simple
SqFt Source Estimated
Special Listing Condition Standard
Read Less
Want to know what your home might be worth? Contact us for a FREE valuation!

Our team is ready to help you sell your home for the highest possible price ASAP

Bought with roger S rojas • RE/MAX 100

GET MORE INFORMATION





