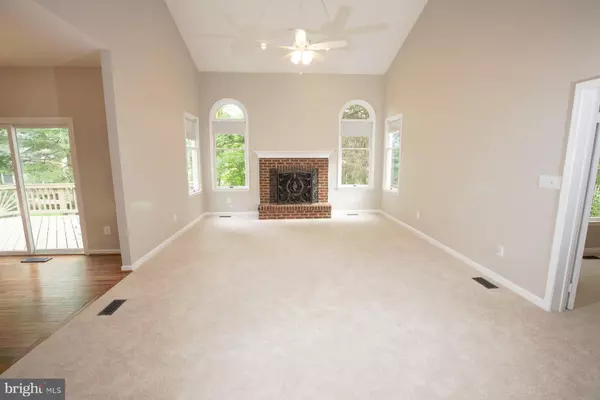$720,000
$734,900
2.0%For more information regarding the value of a property, please contact us for a free consultation.
47177 TIMBERLAND PL Potomac Falls, VA 20165
6 Beds
5 Baths
4,640 SqFt
Key Details
Sold Price $720,000
Property Type Single Family Home
Sub Type Detached
Listing Status Sold
Purchase Type For Sale
Square Footage 4,640 sqft
Price per Sqft $155
Subdivision Potomac Woods
MLS Listing ID VALO381148
Sold Date 07/17/19
Style Colonial
Bedrooms 6
Full Baths 4
Half Baths 1
HOA Fees $90/qua
HOA Y/N Y
Abv Grd Liv Area 3,354
Originating Board BRIGHT
Year Built 1992
Annual Tax Amount $7,469
Tax Year 2019
Lot Size 9,148 Sqft
Acres 0.21
Property Description
Come see this lovely and spacious home! Open floor plan with 9-foot ceilings and large kitchen near the deck, which is ideal for entertaining! Stainless double oven, dishwasher and refrigerator, with flush (handle-less) cooktop, granite and hardwood floors! 5 bedrooms upstairs with master bath and two jack & jill upper baths. Tray ceiling in owners suite, with walk-in closet, and Jacuzzi jetted soaking tub. Walkout level basement, with rec room, granite kitchenette, media/fitness area, guest bedroom, office and over 400 ft of unfinished storage (in addition to finished 1200+ finished basement and 3350+ finished area on top levels). New gutters (2017), energy-efficient vinyl siding with radiant barrier (2017) and newer roof and newer fiberglass service/rear doors. Back yard has mature trees and a deck with storage shed underneath. Well maintained parks and trails in this great Potomac Woods neighborhood. Enjoy kayaking or hiking at nearby Algonkian Regional Park or a peaceful quiet walk around the neighborhood after dinner! Shows well with all new carpet and paint and ready for a new owner!
Location
State VA
County Loudoun
Zoning RES
Rooms
Other Rooms Living Room, Dining Room, Primary Bedroom, Bedroom 2, Bedroom 3, Bedroom 4, Bedroom 5, Kitchen, Family Room, Den, Basement, Bedroom 1, Study
Basement Full, Sump Pump, Walkout Level, Fully Finished
Interior
Interior Features Kitchenette, Attic, Attic/House Fan, Breakfast Area, Carpet, Ceiling Fan(s), Chair Railings, Crown Moldings, Double/Dual Staircase, Family Room Off Kitchen, Formal/Separate Dining Room, Kitchen - Gourmet, Kitchen - Island, Kitchen - Table Space, Primary Bath(s), Recessed Lighting, Skylight(s), Stall Shower, Upgraded Countertops, Walk-in Closet(s), Wet/Dry Bar, WhirlPool/HotTub, Wood Floors
Hot Water 60+ Gallon Tank
Heating Forced Air
Cooling Ceiling Fan(s)
Fireplaces Number 1
Fireplaces Type Brick
Equipment Cooktop, Dishwasher, Disposal, Dual Flush Toilets, Exhaust Fan, Extra Refrigerator/Freezer, Oven - Double, Oven - Self Cleaning, Oven - Wall, Refrigerator, Stainless Steel Appliances, Washer/Dryer Hookups Only, Water Heater
Fireplace Y
Window Features Double Pane,Skylights
Appliance Cooktop, Dishwasher, Disposal, Dual Flush Toilets, Exhaust Fan, Extra Refrigerator/Freezer, Oven - Double, Oven - Self Cleaning, Oven - Wall, Refrigerator, Stainless Steel Appliances, Washer/Dryer Hookups Only, Water Heater
Heat Source Natural Gas
Laundry Hookup, Main Floor
Exterior
Exterior Feature Deck(s)
Parking Features Other
Garage Spaces 2.0
Amenities Available Common Grounds, Jog/Walk Path, Tot Lots/Playground
Water Access N
Accessibility Other
Porch Deck(s)
Attached Garage 2
Total Parking Spaces 2
Garage Y
Building
Story 3+
Sewer Public Sewer
Water Public
Architectural Style Colonial
Level or Stories 3+
Additional Building Above Grade, Below Grade
New Construction N
Schools
Elementary Schools Horizon
Middle Schools Seneca Ridge
High Schools Dominion
School District Loudoun County Public Schools
Others
HOA Fee Include Common Area Maintenance,Trash
Senior Community No
Tax ID 013308576000
Ownership Fee Simple
SqFt Source Assessor
Special Listing Condition Standard
Read Less
Want to know what your home might be worth? Contact us for a FREE valuation!

Our team is ready to help you sell your home for the highest possible price ASAP

Bought with Touqeer Malik • Samson Properties
GET MORE INFORMATION





