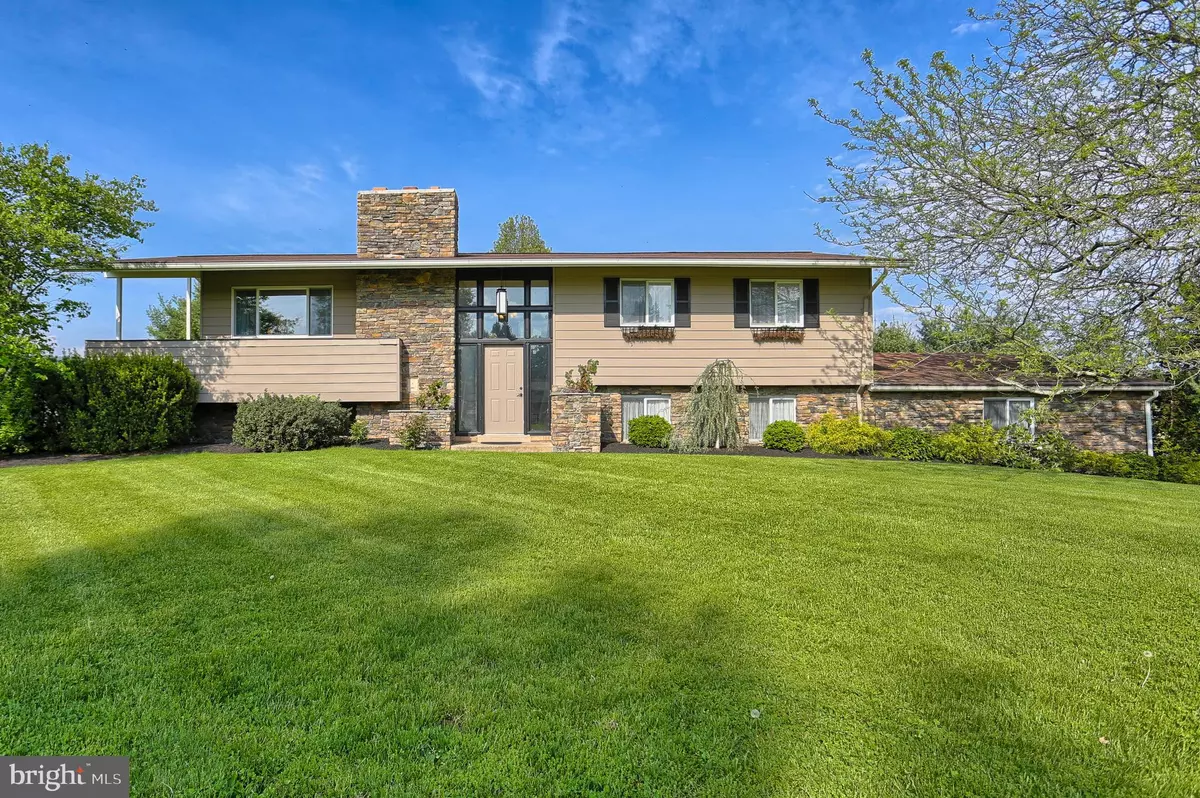$314,000
$299,900
4.7%For more information regarding the value of a property, please contact us for a free consultation.
381 CAMERON RD Etters, PA 17319
3 Beds
2 Baths
2,700 SqFt
Key Details
Sold Price $314,000
Property Type Single Family Home
Sub Type Detached
Listing Status Sold
Purchase Type For Sale
Square Footage 2,700 sqft
Price per Sqft $116
Subdivision None Available
MLS Listing ID PAYK118672
Sold Date 07/15/19
Style Ranch/Rambler
Bedrooms 3
Full Baths 2
HOA Y/N N
Abv Grd Liv Area 1,338
Originating Board BRIGHT
Year Built 1975
Annual Tax Amount $3,274
Tax Year 2018
Lot Size 0.790 Acres
Acres 0.79
Property Description
This unique split-level design has great space which offers ideal areas for entertaining large gatherings and hosting special events or just quiet family time. The attractive exterior features a stone and horizontal siding exterior. The front entryway opens to the foyer and double staircase to main gathering area upstairs featuring beautiful hardwood flooring. The open layout is highlighted with a great room boasting of a gourmet kitchen offering an extended breakfast bar in Level 7 granite with plenty of additional seating options and wonderful amounts of counter and cabinet space. There is a dining area with multiple window views and access to the side porch that is covered for either quiet morning coffee or warm evening cold beverages, to talk over the day s events.Two newly carpeted bedrooms, both which feature plentiful closet space, are accessed on the other end of the main hallway. A beautiful new hall bath as well as a hall linen closet round out this level.Off the lower staircase is a generous sized newly carpeted bedroom, a full remodeled bath, laundry room and additional room for storage. The family room is open and enhancing the space is a handsome fireplace that provides warmth and a cozy atmosphere, loads of shelving for your library or collectibles. Access to the oversized two-car garage is on this level. Enter the outside oasis through the sun room with hot tub. Bonus of new heat pump in October 2018. The saltwater in-ground swimming pool and cabana bar with additional seating areas welcome barbeque parties, a relaxing float on a hot summer day, cheering on your favorite summer sports team or fun in the sun with the children and pets.Situated at the end of the cul-de-sac, this home feels like more than .79 acres for it adjoins farmland to the rear. The view of the countryside is amazing from both indoors and out yet is very private. Easy access to Rts. 83 and the PA Turnpike, and only minutes to the capital complex.
Location
State PA
County York
Area Fairview Twp (15227)
Zoning RESIDENTIAL
Rooms
Other Rooms Living Room, Kitchen, Family Room, Breakfast Room, Sun/Florida Room, Laundry, Bonus Room
Main Level Bedrooms 2
Interior
Hot Water Electric
Heating Heat Pump - Oil BackUp
Cooling Central A/C
Flooring Carpet, Hardwood
Fireplaces Number 1
Equipment Cooktop, Dryer - Electric, Washer, Refrigerator
Fireplace Y
Appliance Cooktop, Dryer - Electric, Washer, Refrigerator
Heat Source Electric
Exterior
Parking Features Garage - Side Entry, Garage Door Opener
Garage Spaces 2.0
Fence Partially
Pool In Ground
Water Access N
Roof Type Architectural Shingle
Accessibility None
Attached Garage 2
Total Parking Spaces 2
Garage Y
Building
Story 2
Sewer Private Sewer
Water Well
Architectural Style Ranch/Rambler
Level or Stories 2
Additional Building Above Grade, Below Grade
New Construction N
Schools
High Schools Red Land
School District West Shore
Others
Senior Community No
Tax ID 27-000-QG-0097-Q0-00000
Ownership Fee Simple
SqFt Source Assessor
Acceptable Financing Cash, Conventional, FHA, VA
Listing Terms Cash, Conventional, FHA, VA
Financing Cash,Conventional,FHA,VA
Special Listing Condition Standard
Read Less
Want to know what your home might be worth? Contact us for a FREE valuation!

Our team is ready to help you sell your home for the highest possible price ASAP

Bought with Jacqueline M Altland • RE/MAX Patriots

GET MORE INFORMATION





