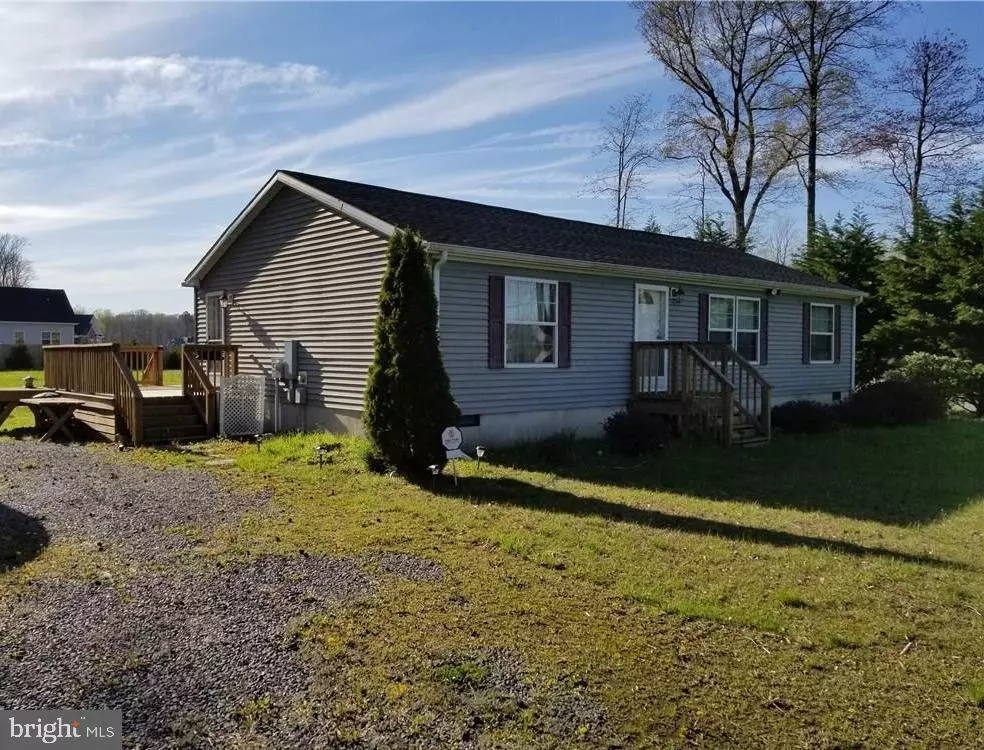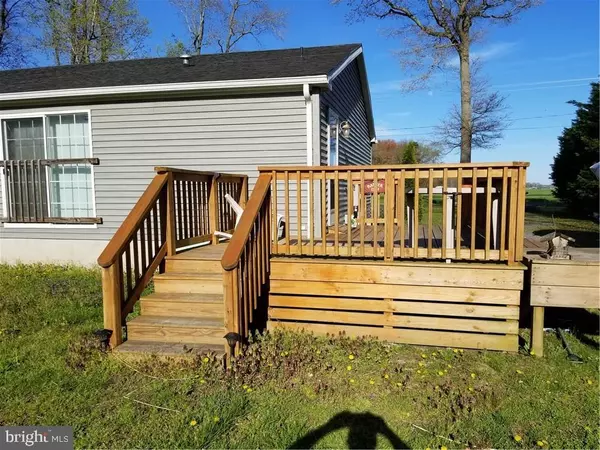$198,000
$198,500
0.3%For more information regarding the value of a property, please contact us for a free consultation.
18624 COOL SPRING RD Milton, DE 19968
3 Beds
2 Baths
1,200 SqFt
Key Details
Sold Price $198,000
Property Type Single Family Home
Sub Type Detached
Listing Status Sold
Purchase Type For Sale
Square Footage 1,200 sqft
Price per Sqft $165
Subdivision None Available
MLS Listing ID DESU131902
Sold Date 07/17/19
Style Ranch/Rambler,Modular/Pre-Fabricated
Bedrooms 3
Full Baths 2
HOA Y/N N
Abv Grd Liv Area 1,200
Originating Board BRIGHT
Year Built 2007
Lot Size 1 Sqft
Lot Dimensions 100 X 300
Property Description
Non-development living literally minutes to area beaches, boat ramps & restaurants. Resort living made affordable. No HOA fees, no water or sewer bills!! Home offers 3 bedrooms, 2 baths, open floor plan, gorgeous kitchen w/ island, large open living room, split plan w/ master bedroom/bath on one side of home and full bath w/ 2 extra bedrooms on other side. Mature trees, landscaping & yard established on .7 acre lot. Less than one block from Rt. 9. Easy to show. Enjoy your new beach home for the summer!! Don't miss this opportunity to own your home at the beach!!! Park your boat in your own driveway, no need to pay storage. All appliances included. Move in and enjoy your home at the beach! Gently used second home, original owner.
Location
State DE
County Sussex
Area Broadkill Hundred (31003)
Zoning RESIDENTIAL
Rooms
Other Rooms Living Room, Primary Bedroom, Kitchen, Additional Bedroom
Main Level Bedrooms 3
Interior
Interior Features Kitchen - Island, Skylight(s), Carpet, Ceiling Fan(s), Entry Level Bedroom, Floor Plan - Open, Kitchen - Eat-In, Kitchen - Table Space, Primary Bath(s)
Heating Forced Air
Cooling Central A/C
Flooring Carpet, Vinyl
Equipment Dishwasher, Built-In Range, Oven/Range - Electric, Dryer, Microwave, Refrigerator, Washer, Water Heater
Furnishings No
Fireplace N
Window Features Screens
Appliance Dishwasher, Built-In Range, Oven/Range - Electric, Dryer, Microwave, Refrigerator, Washer, Water Heater
Heat Source Electric
Laundry Main Floor
Exterior
Exterior Feature Deck(s)
Garage Spaces 10.0
Water Access N
Roof Type Asphalt
Accessibility None
Porch Deck(s)
Total Parking Spaces 10
Garage N
Building
Lot Description Front Yard, Landscaping, Level, Not In Development, Premium
Story 1
Foundation Block, Crawl Space
Sewer Gravity Sept Fld
Water Well
Architectural Style Ranch/Rambler, Modular/Pre-Fabricated
Level or Stories 1
Additional Building Above Grade
Structure Type Cathedral Ceilings
New Construction N
Schools
School District Cape Henlopen
Others
Senior Community No
Tax ID 235-31.00-10.10
Ownership Fee Simple
SqFt Source Estimated
Security Features Smoke Detector
Acceptable Financing Cash, Conventional, VA
Horse Property N
Listing Terms Cash, Conventional, VA
Financing Cash,Conventional,VA
Special Listing Condition Standard
Read Less
Want to know what your home might be worth? Contact us for a FREE valuation!

Our team is ready to help you sell your home for the highest possible price ASAP

Bought with CARRIE LINGO • Jack Lingo - Lewes

GET MORE INFORMATION





