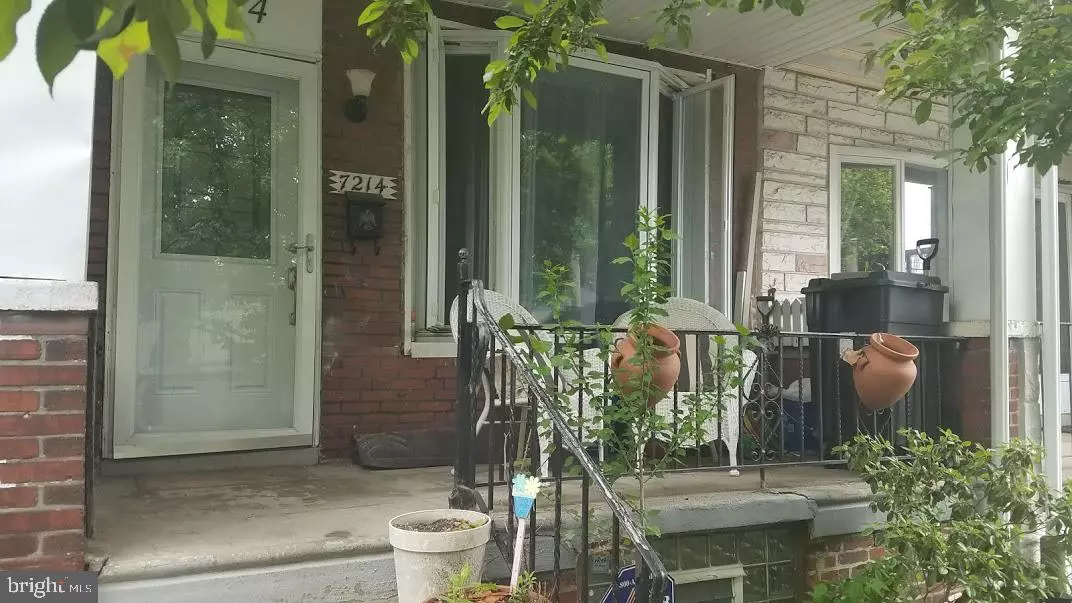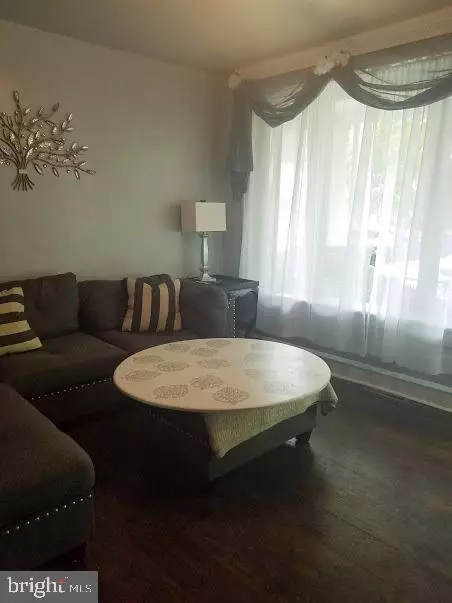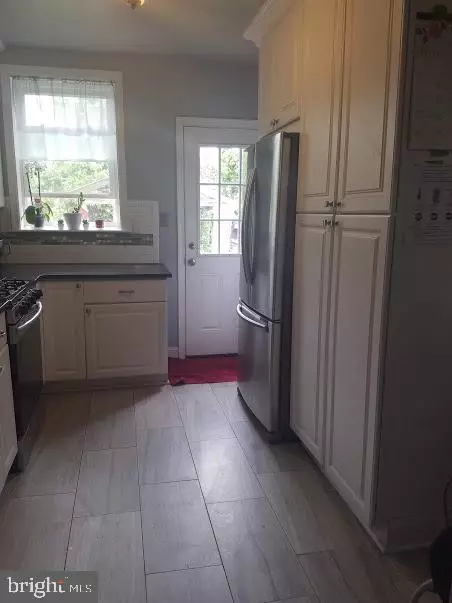$124,900
$124,900
For more information regarding the value of a property, please contact us for a free consultation.
7214 OAKLEY ST Philadelphia, PA 19111
3 Beds
1 Bath
1,120 SqFt
Key Details
Sold Price $124,900
Property Type Townhouse
Sub Type Interior Row/Townhouse
Listing Status Sold
Purchase Type For Sale
Square Footage 1,120 sqft
Price per Sqft $111
Subdivision Philadelphia (Northeast)
MLS Listing ID PAPH796356
Sold Date 07/12/19
Style Straight Thru
Bedrooms 3
Full Baths 1
HOA Y/N N
Abv Grd Liv Area 1,120
Originating Board BRIGHT
Year Built 1920
Annual Tax Amount $1,562
Tax Year 2019
Lot Size 1,076 Sqft
Acres 0.02
Lot Dimensions 14.12 x 76.17
Property Description
Beautiful covered porch-freshly painted with wrought iron fencing - Home has been freshly painted and updated t/o -good size living room and dining room with new hardwood flooring- crown molding-new dining room light fixture-large picture window in living room--remodeled kitchen with new appliances/ many cabinets and pantry. stainless steel sink. New faucets and flooring. Table area for two.-kitchen leads to a great size private yard.- 2nd floor has 3 bedrooms-freshly painted- main bedroom has double closet with new doors- wonderful sunlight- 2nd bedroom has double closet -window a/c and freshly painted, new carpets- 3rd bedroom-has new carpet,crown molding and freshly painted- updated bathroom with claw tub,vanity sink newer tile and flooring - good size hall with hardwood flooring-Great home and ready to move in - Just unpack and enjoy - well kept/clean and waiting new owners
Location
State PA
County Philadelphia
Area 19111 (19111)
Zoning RSA5
Rooms
Other Rooms Living Room, Dining Room, Kitchen
Basement Unfinished
Interior
Interior Features Carpet, Crown Moldings, Wood Floors
Heating Hot Water
Cooling Window Unit(s)
Flooring Carpet, Ceramic Tile, Laminated, Hardwood
Equipment Built-In Range, Built-In Microwave, Dryer, Oven/Range - Gas
Fireplace N
Appliance Built-In Range, Built-In Microwave, Dryer, Oven/Range - Gas
Heat Source Oil
Laundry Basement
Exterior
Fence Cyclone, Rear
Utilities Available Electric Available, Natural Gas Available, Cable TV, Water Available, Sewer Available
Water Access N
Roof Type Flat
Accessibility 32\"+ wide Doors
Garage N
Building
Story 2
Sewer Public Hook/Up Avail
Water Public
Architectural Style Straight Thru
Level or Stories 2
Additional Building Above Grade, Below Grade
New Construction N
Schools
School District The School District Of Philadelphia
Others
Senior Community No
Tax ID 353221100
Ownership Fee Simple
SqFt Source Estimated
Acceptable Financing Cash, FHA, VA, Conventional
Listing Terms Cash, FHA, VA, Conventional
Financing Cash,FHA,VA,Conventional
Special Listing Condition Standard
Read Less
Want to know what your home might be worth? Contact us for a FREE valuation!

Our team is ready to help you sell your home for the highest possible price ASAP

Bought with Anthony M Smith • Neighborhood Assistance Corp. of America (NACA)

GET MORE INFORMATION





