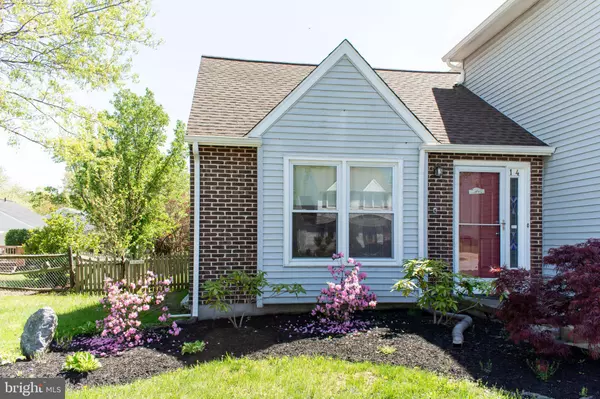$250,000
$254,900
1.9%For more information regarding the value of a property, please contact us for a free consultation.
14 CEDAR FARMS DR Newark, DE 19702
3 Beds
2 Baths
1,600 SqFt
Key Details
Sold Price $250,000
Property Type Single Family Home
Sub Type Detached
Listing Status Sold
Purchase Type For Sale
Square Footage 1,600 sqft
Price per Sqft $156
Subdivision Cedar Farms
MLS Listing ID DENC476778
Sold Date 07/17/19
Style Colonial
Bedrooms 3
Full Baths 2
HOA Y/N N
Abv Grd Liv Area 1,600
Originating Board BRIGHT
Year Built 1987
Annual Tax Amount $2,403
Tax Year 2018
Lot Size 6,970 Sqft
Acres 0.16
Lot Dimensions 65.00 x 110.00
Property Description
Cedar Farms Charmer With First Floor Master Bedroom! Looking for a house that is off the beaten path but close to Main Street Newark, shopping centers and the Delaware highways? This brick and vinyl 2 story Colonial sits in the quiet neighborhood of Cedar Farms. You are greeted with an over-sized driveway supplementing the attached garage. The spacious first floor layout includes an eat in kitchen, 2 story living room dining room and master bedroom. The kitchen counter tops have been upgraded to granite and adorned with stainless appliances and ample cabinetry. Upstairs you find 2 nicely apportioned bedrooms and full bath and get a real sense of WOW with a balcony overlooking the living room. Downstairs you are greeted with a partially finished basement to create your man cave or she shack. Plenty of storage available in the crawl space, under the staircase and in the utility/laundry room. Exit through dining room to a large custom deck . Enjoy entertaining in the fenced rear yard that also features a large shed and wooden swing-set (shed and swingset are as-is)
Location
State DE
County New Castle
Area Newark/Glasgow (30905)
Zoning NC6.5
Direction Northeast
Rooms
Other Rooms Living Room, Dining Room, Primary Bedroom, Bedroom 2, Kitchen, Family Room, Bedroom 1
Basement Partial, Partially Finished
Main Level Bedrooms 1
Interior
Interior Features Floor Plan - Open, Ceiling Fan(s)
Hot Water 60+ Gallon Tank
Heating Heat Pump(s), Heat Pump - Electric BackUp, Forced Air
Cooling Central A/C, Ceiling Fan(s)
Flooring Laminated
Equipment Dryer - Electric, Oven - Self Cleaning, Refrigerator, Stainless Steel Appliances, Washer - Front Loading
Fireplace N
Appliance Dryer - Electric, Oven - Self Cleaning, Refrigerator, Stainless Steel Appliances, Washer - Front Loading
Heat Source Electric
Laundry Basement
Exterior
Exterior Feature Deck(s), Patio(s)
Parking Features Garage - Front Entry
Garage Spaces 5.0
Fence Wood
Utilities Available Cable TV
Water Access N
Street Surface Black Top
Accessibility None
Porch Deck(s), Patio(s)
Road Frontage City/County
Attached Garage 1
Total Parking Spaces 5
Garage Y
Building
Story 2
Foundation Concrete Perimeter
Sewer Public Sewer
Water Public
Architectural Style Colonial
Level or Stories 2
Additional Building Above Grade, Below Grade
Structure Type Dry Wall
New Construction N
Schools
Elementary Schools Oberle
Middle Schools Gauger-Cobbs
High Schools Glasgow
School District Christina
Others
Senior Community No
Tax ID 11-015.30-035
Ownership Fee Simple
SqFt Source Assessor
Security Features Smoke Detector
Acceptable Financing Conventional, Cash, FHA, VA
Horse Property N
Listing Terms Conventional, Cash, FHA, VA
Financing Conventional,Cash,FHA,VA
Special Listing Condition Standard
Read Less
Want to know what your home might be worth? Contact us for a FREE valuation!

Our team is ready to help you sell your home for the highest possible price ASAP

Bought with Michael P Windish • BHHS Fox & Roach - Hockessin

GET MORE INFORMATION





