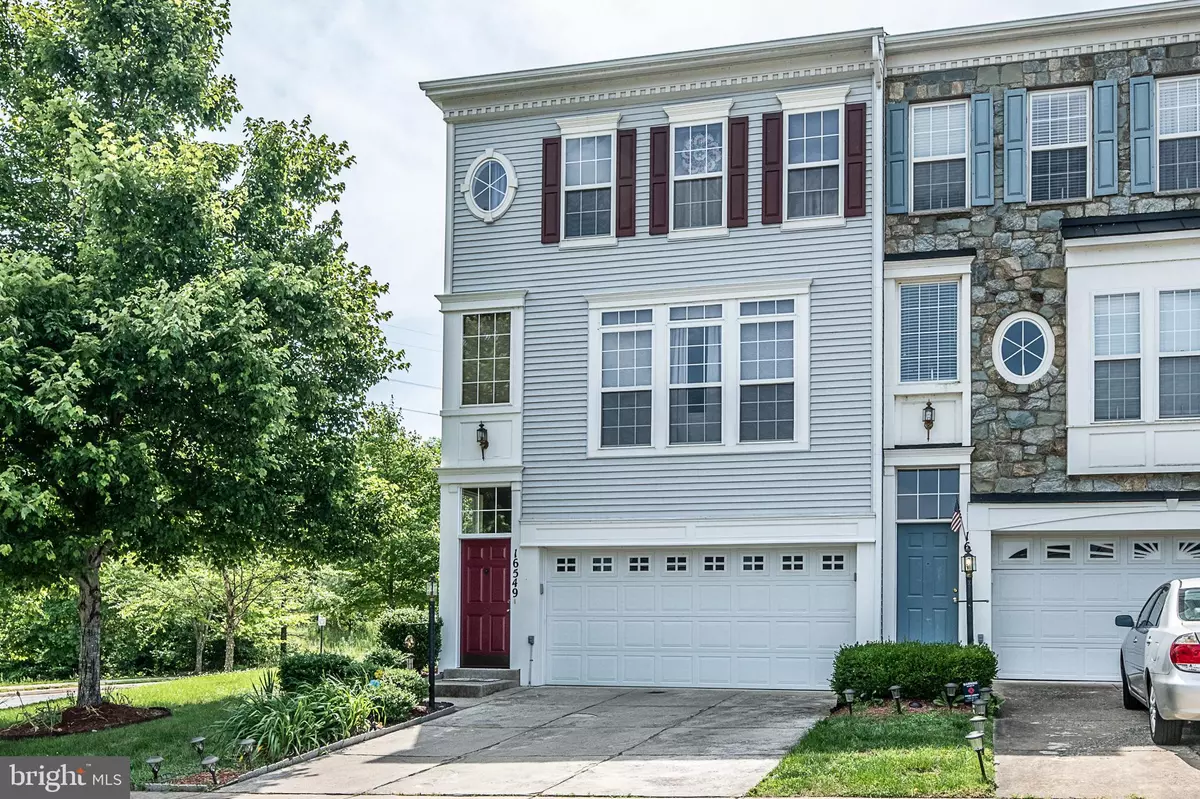$367,000
$365,000
0.5%For more information regarding the value of a property, please contact us for a free consultation.
16549 BRAMBLEWOOD LN Woodbridge, VA 22191
3 Beds
3 Baths
2,310 SqFt
Key Details
Sold Price $367,000
Property Type Townhouse
Sub Type End of Row/Townhouse
Listing Status Sold
Purchase Type For Sale
Square Footage 2,310 sqft
Price per Sqft $158
Subdivision River Oaks
MLS Listing ID VAPW469374
Sold Date 07/17/19
Style Colonial
Bedrooms 3
Full Baths 2
Half Baths 1
HOA Fees $95/mo
HOA Y/N Y
Abv Grd Liv Area 1,848
Originating Board BRIGHT
Year Built 2005
Annual Tax Amount $3,754
Tax Year 2018
Lot Size 2,984 Sqft
Acres 0.07
Property Description
Live in the amazing River Oaks community! This end-unit townhome is nearby to I-95 and Route 1 making it the perfect location for commuters. It also features a 2 car garage, additional parking space in the private driveway, and plenty of visitor spots. Your new dream home is convenient to Leesylvania State Park, Potomac Mills Mall, and so much more! Kitchen is complete with a breakfast bar, pantry, custom backsplash, stainless steel appliances, and a granite countertop. Dining room boasts French doors leading to the stunning stone patio and backyard, a great space to make memories all year long. Relax in the master bedroom that features 2 walk-in closets, a large linen closet, a vaulted ceiling, ceiling fan, and en-suite bath. The luxury en-suite bath is complete with a beautiful walk-in shower and double sinks. Make your way to the lower level and you ll find a cozy family room movie nights just got better!
Location
State VA
County Prince William
Zoning R6
Rooms
Other Rooms Living Room, Dining Room, Primary Bedroom, Bedroom 2, Bedroom 3, Kitchen, Family Room
Basement Full
Interior
Interior Features Carpet, Ceiling Fan(s), Dining Area, Floor Plan - Open, Primary Bath(s), Pantry, Walk-in Closet(s), Wood Floors, Crown Moldings
Hot Water Natural Gas
Heating Forced Air
Cooling Ceiling Fan(s), Central A/C
Flooring Ceramic Tile, Hardwood, Carpet
Equipment Built-In Microwave, Dishwasher, Disposal, Dryer, Icemaker, Washer, Refrigerator, Stainless Steel Appliances, Stove
Fireplace N
Appliance Built-In Microwave, Dishwasher, Disposal, Dryer, Icemaker, Washer, Refrigerator, Stainless Steel Appliances, Stove
Heat Source Natural Gas
Laundry Dryer In Unit, Washer In Unit
Exterior
Exterior Feature Patio(s)
Parking Features Garage - Front Entry
Garage Spaces 2.0
Utilities Available Cable TV Available
Amenities Available Club House, Common Grounds, Pool - Outdoor, Tennis Courts, Tot Lots/Playground, Jog/Walk Path, Basketball Courts
Water Access N
Accessibility None
Porch Patio(s)
Attached Garage 2
Total Parking Spaces 2
Garage Y
Building
Story 3+
Sewer Public Sewer
Water Public
Architectural Style Colonial
Level or Stories 3+
Additional Building Above Grade, Below Grade
Structure Type Vaulted Ceilings
New Construction N
Schools
Elementary Schools River Oaks
Middle Schools Potomac
High Schools Potomac
School District Prince William County Public Schools
Others
HOA Fee Include Common Area Maintenance,Snow Removal,Trash,Pool(s)
Senior Community No
Tax ID 8289-99-8224
Ownership Fee Simple
SqFt Source Assessor
Special Listing Condition Standard
Read Less
Want to know what your home might be worth? Contact us for a FREE valuation!

Our team is ready to help you sell your home for the highest possible price ASAP

Bought with Nancy W Jean-Louis • Avery-Hess, REALTORS
GET MORE INFORMATION

