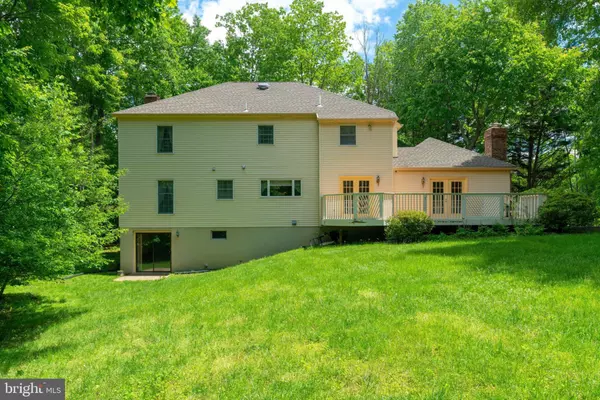$515,000
$525,000
1.9%For more information regarding the value of a property, please contact us for a free consultation.
5091 CANNON BLUFF DR Woodbridge, VA 22192
4 Beds
4 Baths
3,684 SqFt
Key Details
Sold Price $515,000
Property Type Single Family Home
Sub Type Detached
Listing Status Sold
Purchase Type For Sale
Square Footage 3,684 sqft
Price per Sqft $139
Subdivision Cannon Bluff
MLS Listing ID VAPW467848
Sold Date 07/09/19
Style Colonial
Bedrooms 4
Full Baths 3
Half Baths 1
HOA Fees $5/ann
HOA Y/N Y
Abv Grd Liv Area 3,010
Originating Board BRIGHT
Year Built 1984
Annual Tax Amount $6,430
Tax Year 2019
Lot Size 1.095 Acres
Acres 1.09
Property Description
Quiet home retreat on 1 acre with access to a private 12 acre community park with dock, small boat ramp, trail, & grills on the Occoquan. Can store kayaks or canoes there. Grand foyer with office to the left. Great floor plan. Kitchen has island, pantries, breakfast room, open to family room & access to deck! Laundry is upstairs on bedroom level. 4 large bedrooms. Master bedroom and bath are huge. 2 car garage. Newer roof & furnace. Very well taken care of home.
Location
State VA
County Prince William
Zoning A1
Rooms
Other Rooms Living Room, Dining Room, Primary Bedroom, Bedroom 4, Kitchen, Game Room, Family Room, Den, Foyer, Breakfast Room, Study, Storage Room, Bathroom 2, Bathroom 3
Basement Full, Connecting Stairway, Partially Finished, Walkout Level, Shelving, Interior Access, Daylight, Full
Interior
Interior Features Pantry, Skylight(s), Water Treat System, Window Treatments, Primary Bath(s), Kitchen - Table Space, Kitchen - Island, Formal/Separate Dining Room, Family Room Off Kitchen, Carpet
Hot Water Electric
Heating Heat Pump(s)
Cooling Central A/C
Fireplaces Number 2
Fireplaces Type Fireplace - Glass Doors, Wood
Equipment Cooktop, Dishwasher, Disposal, Exhaust Fan, Icemaker, Microwave, Oven - Double, Oven - Wall, Refrigerator, Washer, Dryer
Fireplace Y
Appliance Cooktop, Dishwasher, Disposal, Exhaust Fan, Icemaker, Microwave, Oven - Double, Oven - Wall, Refrigerator, Washer, Dryer
Heat Source Electric
Laundry Upper Floor
Exterior
Parking Features Garage - Side Entry, Garage Door Opener
Garage Spaces 2.0
Amenities Available Boat Ramp, Common Grounds, Jog/Walk Path, Picnic Area, Boat Dock/Slip
Water Access N
Accessibility None
Attached Garage 2
Total Parking Spaces 2
Garage Y
Building
Story 3+
Sewer Approved System
Water Well
Architectural Style Colonial
Level or Stories 3+
Additional Building Above Grade, Below Grade
New Construction N
Schools
Elementary Schools Westridge
Middle Schools Benton
High Schools Osbourn Park
School District Prince William County Public Schools
Others
HOA Fee Include Common Area Maintenance
Senior Community No
Tax ID 8094-62-3203
Ownership Fee Simple
SqFt Source Assessor
Special Listing Condition Standard
Read Less
Want to know what your home might be worth? Contact us for a FREE valuation!

Our team is ready to help you sell your home for the highest possible price ASAP

Bought with Stephen R Bilowus • Samson Properties
GET MORE INFORMATION





