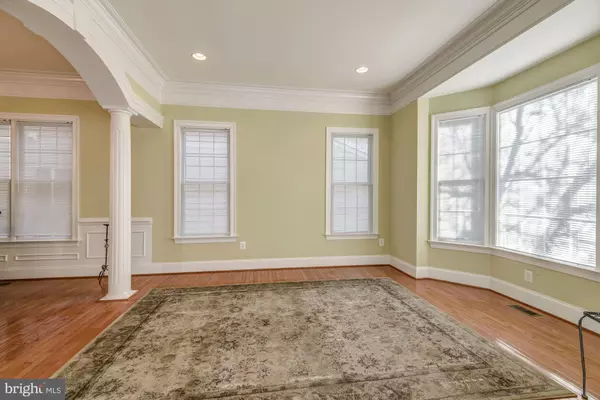$1,025,000
$1,026,900
0.2%For more information regarding the value of a property, please contact us for a free consultation.
8414 TYSONS TRACE CT Vienna, VA 22182
5 Beds
5 Baths
3,568 SqFt
Key Details
Sold Price $1,025,000
Property Type Single Family Home
Sub Type Detached
Listing Status Sold
Purchase Type For Sale
Square Footage 3,568 sqft
Price per Sqft $287
Subdivision Tysons Trace
MLS Listing ID VAFX994536
Sold Date 07/16/19
Style Contemporary
Bedrooms 5
Full Baths 4
Half Baths 1
HOA Fees $100/qua
HOA Y/N Y
Abv Grd Liv Area 3,568
Originating Board BRIGHT
Year Built 2002
Annual Tax Amount $11,398
Tax Year 2018
Lot Size 4,233 Sqft
Acres 0.1
Property Description
This luxury stone front home built by Van Metre has all the bells and whistles. This well appointed open floor plan has a custom chef's kitchen, cherry maple cabinetry, stainless steel appliances, granite countertops, open concept living with hardwood floors throughout. Oversized luxury master suite with generous seating area, 2 walk-in closets, large soaking tub, separate shower and water closet. Top floor has 4 bedrooms and 3 full baths. Gas fireplace in living room. Fully finished oversized rec room, great for entertaining with 10 foot ceilings including an in-law suite & full bathroom. This lovely home has way too many upgrades to list. Minutes to Tysons Corner and the silver line metro. Convenience and luxury in one stop. Fabulous home for this price... Don't miss out.
Location
State VA
County Fairfax
Zoning 304
Rooms
Basement Full
Interior
Heating Forced Air
Cooling Central A/C
Fireplaces Number 1
Heat Source Natural Gas
Exterior
Parking Features Garage - Front Entry
Garage Spaces 2.0
Water Access N
Accessibility None
Attached Garage 2
Total Parking Spaces 2
Garage Y
Building
Story 3+
Sewer Public Sewer
Water Public
Architectural Style Contemporary
Level or Stories 3+
Additional Building Above Grade, Below Grade
New Construction N
Schools
Elementary Schools Freedom Hill
Middle Schools Kilmer
High Schools Marshall
School District Fairfax County Public Schools
Others
Senior Community No
Tax ID 0391 45 0008
Ownership Fee Simple
SqFt Source Assessor
Special Listing Condition Standard
Read Less
Want to know what your home might be worth? Contact us for a FREE valuation!

Our team is ready to help you sell your home for the highest possible price ASAP

Bought with Navid Torkzadeh • Curatus Realty
GET MORE INFORMATION





