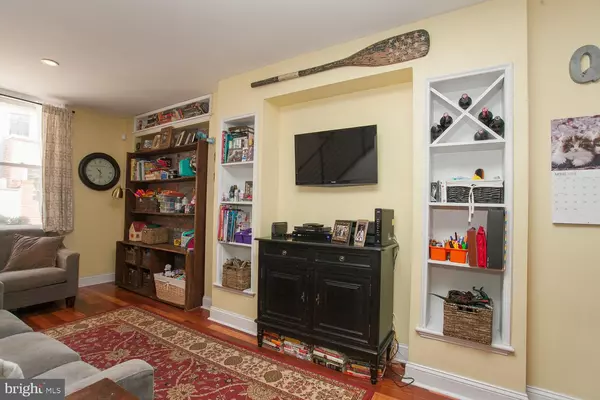$500,000
$509,000
1.8%For more information regarding the value of a property, please contact us for a free consultation.
744 SAINT ALBANS ST Philadelphia, PA 19147
3 Beds
2 Baths
1,600 SqFt
Key Details
Sold Price $500,000
Property Type Townhouse
Sub Type Interior Row/Townhouse
Listing Status Sold
Purchase Type For Sale
Square Footage 1,600 sqft
Price per Sqft $312
Subdivision Bella Vista
MLS Listing ID PAPH783036
Sold Date 07/15/19
Style Traditional
Bedrooms 3
Full Baths 2
HOA Y/N N
Abv Grd Liv Area 1,600
Originating Board BRIGHT
Year Built 1920
Annual Tax Amount $5,593
Tax Year 2020
Lot Size 447 Sqft
Acres 0.01
Lot Dimensions 13.00 x 34.42
Property Description
Bella Vista Beauty, Home was completely and thoughtfully rehabbed in 2012,MEREDITH SCHOOL CATCHMENT Exterior of home retains all it's original charm while interior features all of today's amenities and conveniences. Main level is an open floor plan with Cherry H/W flooring, exposed brick wall in living room, Built in shelves, beautiful kitchen with S/S appliances, gas cooking , granite counters, access to rear patio for a grill. 2nd Level features 2 bedrooms & a ceramic tile hall bathroom. 3rd Level features the Master Suite with Master Bathroom with glass enclosed stall shower. There is also a wet bar on this level for a coffee setup or convenient for rooftop entertaining. Access from the 3rd level to a great rooftop deck with a Pergola for relaxing and or entertaining. The finished lower level is set up as play area but could easily serve as a home office. The cherry h/w flooring is on Main level, 2nd and 3rd levels as well as on the staircases. Lower level and bathrooms features tile flooring.Staircases are very open and feature custom steel railings on all 3 levels. Location is phenomenal and is a Walker's Paradise with a walk score of 99, transit score of 76 and a bike score of 89. Some of the other neighborhood amenities within a short walk include Whole Foods, Acme, Palumbo Park, Cianfrani Park, Italian Market,Rally Coffee,Fleisher Art Memorial, Guppy's Good Times, Sabrina's Cafe and many other great eateries and pizza shops. Easy walk to Center City or East Passyunk. Great Location in MEREDITH SCHOOL DISTRICT!!
Location
State PA
County Philadelphia
Area 19147 (19147)
Zoning RSA5
Rooms
Other Rooms Living Room, Dining Room, Primary Bedroom, Bedroom 2, Kitchen, Bedroom 1, Bathroom 1, Primary Bathroom
Basement Full
Interior
Interior Features Combination Dining/Living, Primary Bath(s), Recessed Lighting, Wood Floors
Hot Water Natural Gas
Heating Forced Air, Central
Cooling Central A/C
Flooring Hardwood, Ceramic Tile
Equipment Built-In Microwave, Built-In Range, Dishwasher, Disposal, Dryer, Refrigerator, Stainless Steel Appliances, Washer
Fireplace N
Window Features Double Pane,Insulated
Appliance Built-In Microwave, Built-In Range, Dishwasher, Disposal, Dryer, Refrigerator, Stainless Steel Appliances, Washer
Heat Source Natural Gas
Laundry Basement, Lower Floor
Exterior
Exterior Feature Deck(s), Roof, Patio(s)
Utilities Available Cable TV
Water Access N
Roof Type Flat
Accessibility None
Porch Deck(s), Roof, Patio(s)
Garage N
Building
Story 3+
Sewer Public Sewer
Water Public
Architectural Style Traditional
Level or Stories 3+
Additional Building Above Grade, Below Grade
Structure Type High,9'+ Ceilings
New Construction N
Schools
Elementary Schools William M. Meredith School
Middle Schools William M. Meredith School
High Schools Horace Furness
School District The School District Of Philadelphia
Others
Senior Community No
Tax ID 022203010
Ownership Fee Simple
SqFt Source Assessor
Security Features Security System
Acceptable Financing Cash, Conventional, VA
Horse Property N
Listing Terms Cash, Conventional, VA
Financing Cash,Conventional,VA
Special Listing Condition Standard
Read Less
Want to know what your home might be worth? Contact us for a FREE valuation!

Our team is ready to help you sell your home for the highest possible price ASAP

Bought with Dennis J Hallda • Space & Company
GET MORE INFORMATION





