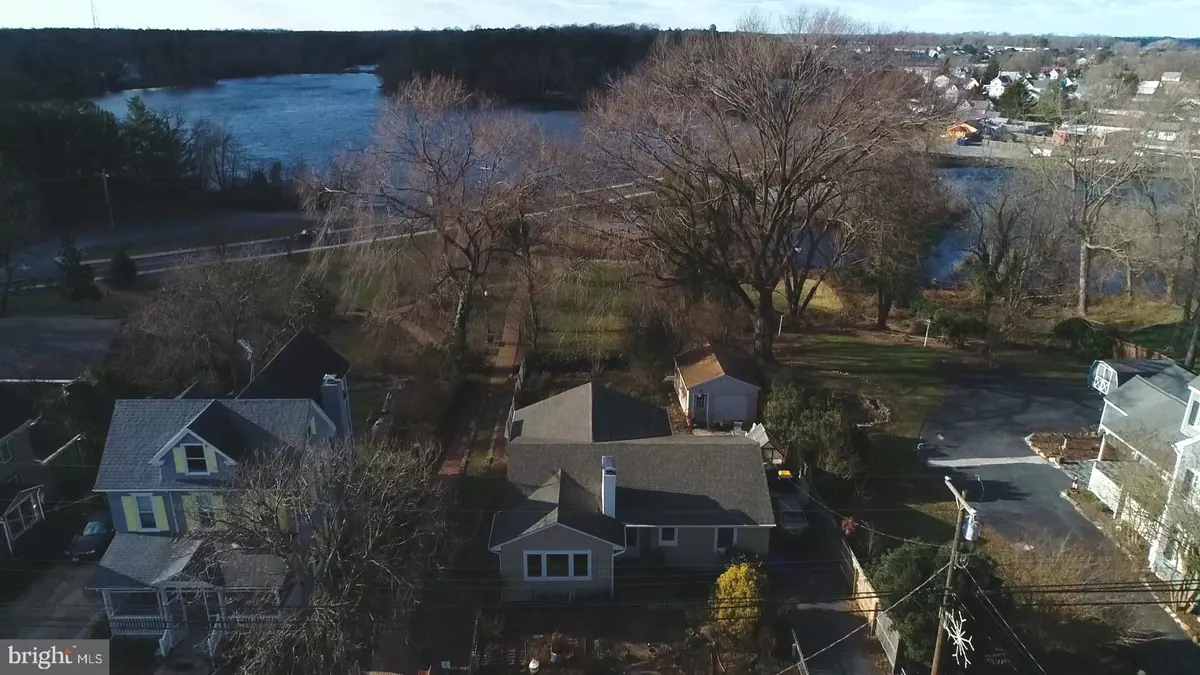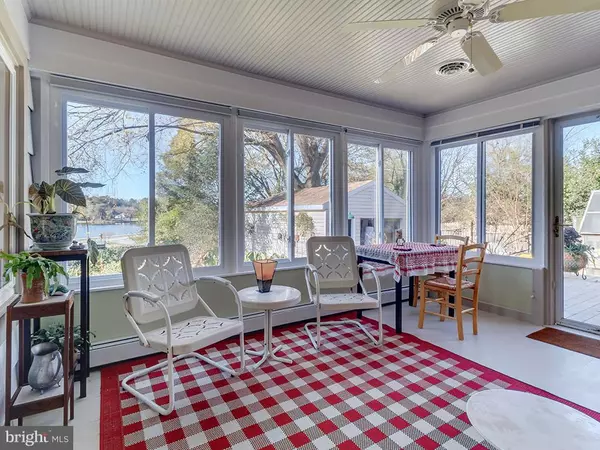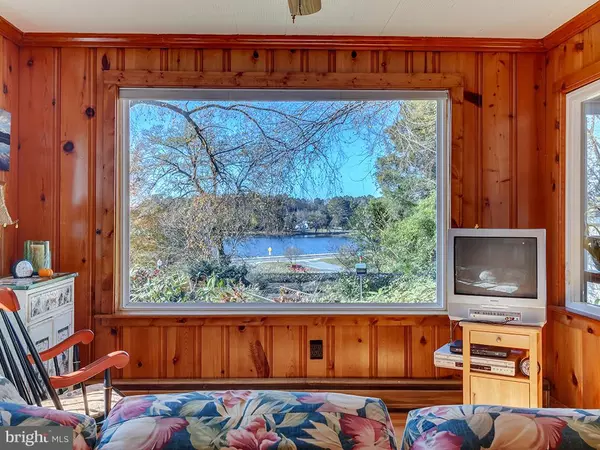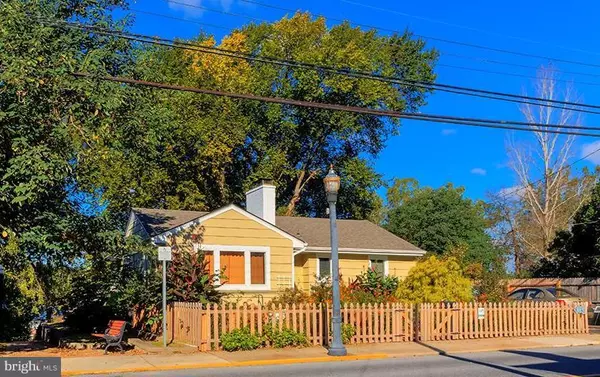$375,000
$449,999
16.7%For more information regarding the value of a property, please contact us for a free consultation.
208 FEDERAL ST Milton, DE 19968
3 Beds
3 Baths
3,000 SqFt
Key Details
Sold Price $375,000
Property Type Single Family Home
Sub Type Detached
Listing Status Sold
Purchase Type For Sale
Square Footage 3,000 sqft
Price per Sqft $125
Subdivision None Available
MLS Listing ID 1010013186
Sold Date 06/19/19
Style Ranch/Rambler
Bedrooms 3
Full Baths 3
HOA Y/N N
Abv Grd Liv Area 2,000
Originating Board BRIGHT
Year Built 1958
Annual Tax Amount $1,002
Tax Year 2018
Lot Size 6,926 Sqft
Acres 0.16
Property Description
A HOME WITH PEACEFUL YEAR-ROUND WATER VIEWS OF WAGAMONS POND! Privacy while enjoying the in-town lifestyle! Savor the lush grounds, landscaped by a master gardener, and the fully fenced yard. This one level home reveals a spacious interior, featuring oak hardwood flooring, generous sized formal dining room, updated kitchen with new appliances and granite countertops. Cathedral ceiling living room highlighted by a wood burning fireplace. Extra touches such as fully-finished three room full bath basement with tile floors, auxiliary water heater for summer months, finished insulated studio with electric in the workshop, and an irrigation system create a home not to be missed. Take in panoramic views from the sunroom overlooking Wagamons Pond or relax in the secluded outdoor sitting areas. Close to public transportation, and an easy walk or bike ride to the fishing pier, stroll through the adjacent park and enjoy local dining, shopping, entertainment and events.
Location
State DE
County Sussex
Area Broadkill Hundred (31003)
Zoning TN
Rooms
Other Rooms Living Room, Dining Room, Primary Bedroom, Bedroom 2, Bedroom 3, Kitchen, Library, Laundry, Utility Room, Full Bath
Basement Sump Pump, Fully Finished
Main Level Bedrooms 3
Interior
Interior Features Ceiling Fan(s), Entry Level Bedroom, Wood Floors
Hot Water Electric, Oil
Heating Hot Water, Baseboard - Hot Water
Cooling Central A/C
Flooring Hardwood, Ceramic Tile
Fireplaces Number 1
Fireplaces Type Equipment, Screen, Wood
Equipment Oven/Range - Electric, Refrigerator, Dishwasher, Disposal, Microwave, Water Heater, Dryer, Washer
Fireplace Y
Appliance Oven/Range - Electric, Refrigerator, Dishwasher, Disposal, Microwave, Water Heater, Dryer, Washer
Heat Source Oil
Laundry Lower Floor
Exterior
Exterior Feature Deck(s)
Garage Spaces 3.0
Fence Picket, Privacy
Water Access N
View Pond
Roof Type Architectural Shingle
Accessibility None
Porch Deck(s)
Total Parking Spaces 3
Garage N
Building
Lot Description Landscaping
Story 1
Foundation Block
Sewer Public Sewer
Water Public
Architectural Style Ranch/Rambler
Level or Stories 1
Additional Building Above Grade, Below Grade
New Construction N
Schools
School District Cape Henlopen
Others
Senior Community No
Tax ID 235-20.07-60.00
Ownership Fee Simple
SqFt Source Assessor
Security Features Smoke Detector
Acceptable Financing Cash, Conventional
Listing Terms Cash, Conventional
Financing Cash,Conventional
Special Listing Condition Standard
Read Less
Want to know what your home might be worth? Contact us for a FREE valuation!

Our team is ready to help you sell your home for the highest possible price ASAP

Bought with CARRIE LINGO • Jack Lingo - Lewes
GET MORE INFORMATION





