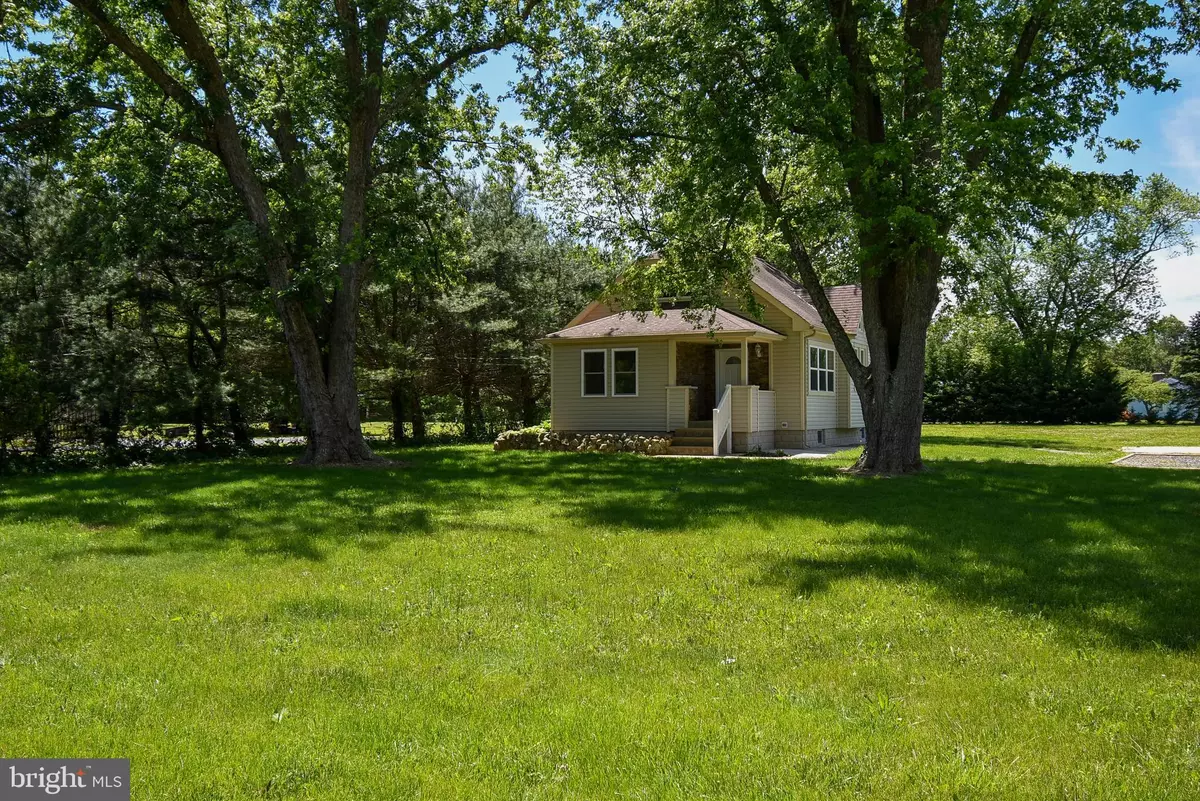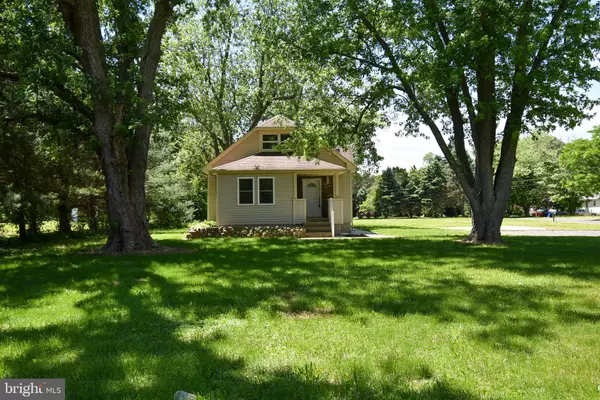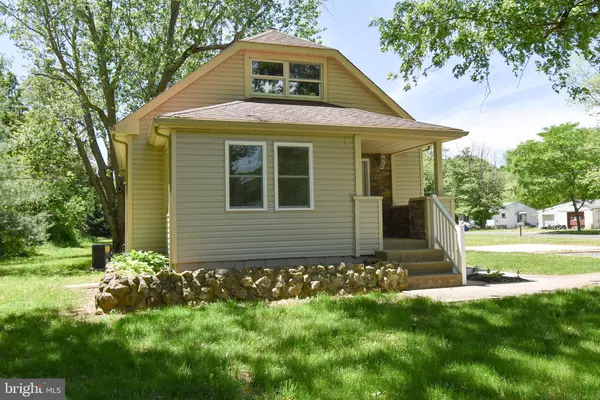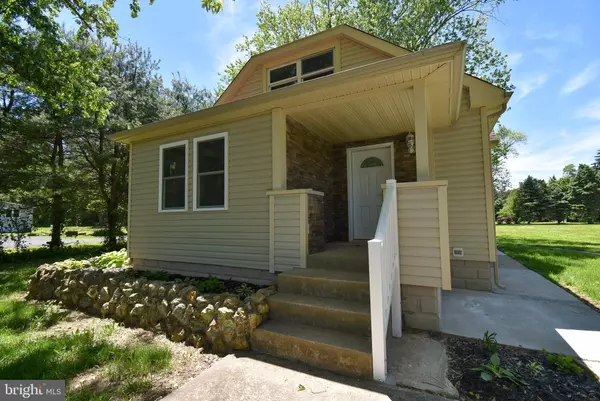$189,900
$189,900
For more information regarding the value of a property, please contact us for a free consultation.
4519 TUCKAHOE RD Franklinville, NJ 08322
3 Beds
2 Baths
1,437 SqFt
Key Details
Sold Price $189,900
Property Type Single Family Home
Sub Type Detached
Listing Status Sold
Purchase Type For Sale
Square Footage 1,437 sqft
Price per Sqft $132
Subdivision None Available
MLS Listing ID NJGL241742
Sold Date 07/12/19
Style Other
Bedrooms 3
Full Baths 2
HOA Y/N N
Abv Grd Liv Area 1,437
Originating Board BRIGHT
Year Built 1930
Annual Tax Amount $4,119
Tax Year 2018
Lot Size 0.720 Acres
Acres 0.72
Lot Dimensions 0.72a / 31,363sf
Property Description
Welcome home to the latest Anchored Homes remodel. Affordability meets luxury in this modern county remodel, featuring designer finishes throughout. Feel right at home the moment you walk into this light and bright charmer situated on a large corner lot in desirable Franklinville. Enjoy cooking & entertaining in your pristine kitchen that opens up to the inviting living room. Your home boasts 3 spacious bedrooms and 2 fully updated bathrooms which makes for a perfect starter home or just the right home to downsize to. Your 1930 style home allows for established trees and foliage while being completely renovated for the perfect mix of modern and classic. Your home is located in a quiet neighborhood and just a short drive to nearby schools and shopping. Welcome Home.
Location
State NJ
County Gloucester
Area Franklin Twp (20805)
Zoning RA
Rooms
Other Rooms Living Room, Dining Room, Primary Bedroom, Kitchen, Basement, Bathroom 1, Bathroom 2, Bathroom 3
Basement Full, Unfinished
Main Level Bedrooms 1
Interior
Interior Features Entry Level Bedroom, Exposed Beams, Floor Plan - Open, Kitchen - Eat-In, Upgraded Countertops
Heating Forced Air
Cooling Central A/C
Equipment Built-In Microwave, ENERGY STAR Dishwasher, Oven/Range - Gas
Fireplace N
Appliance Built-In Microwave, ENERGY STAR Dishwasher, Oven/Range - Gas
Heat Source Natural Gas
Laundry Basement
Exterior
Water Access N
Roof Type Shingle
Street Surface Black Top
Accessibility None
Road Frontage Boro/Township
Garage N
Building
Story 2
Sewer On Site Septic
Water Well
Architectural Style Other
Level or Stories 2
Additional Building Above Grade, Below Grade
New Construction N
Schools
Middle Schools Delsea Regional M.S.
High Schools Delsea Regional H.S.
School District Franklin Township Public Schools
Others
Senior Community No
Tax ID 05-00403-00020
Ownership Fee Simple
SqFt Source Assessor
Acceptable Financing Cash, Conventional, FHA, USDA, VA
Listing Terms Cash, Conventional, FHA, USDA, VA
Financing Cash,Conventional,FHA,USDA,VA
Special Listing Condition Standard
Read Less
Want to know what your home might be worth? Contact us for a FREE valuation!

Our team is ready to help you sell your home for the highest possible price ASAP

Bought with Erin K Owens • BHHS Fox & Roach-Washington-Gloucester
GET MORE INFORMATION





