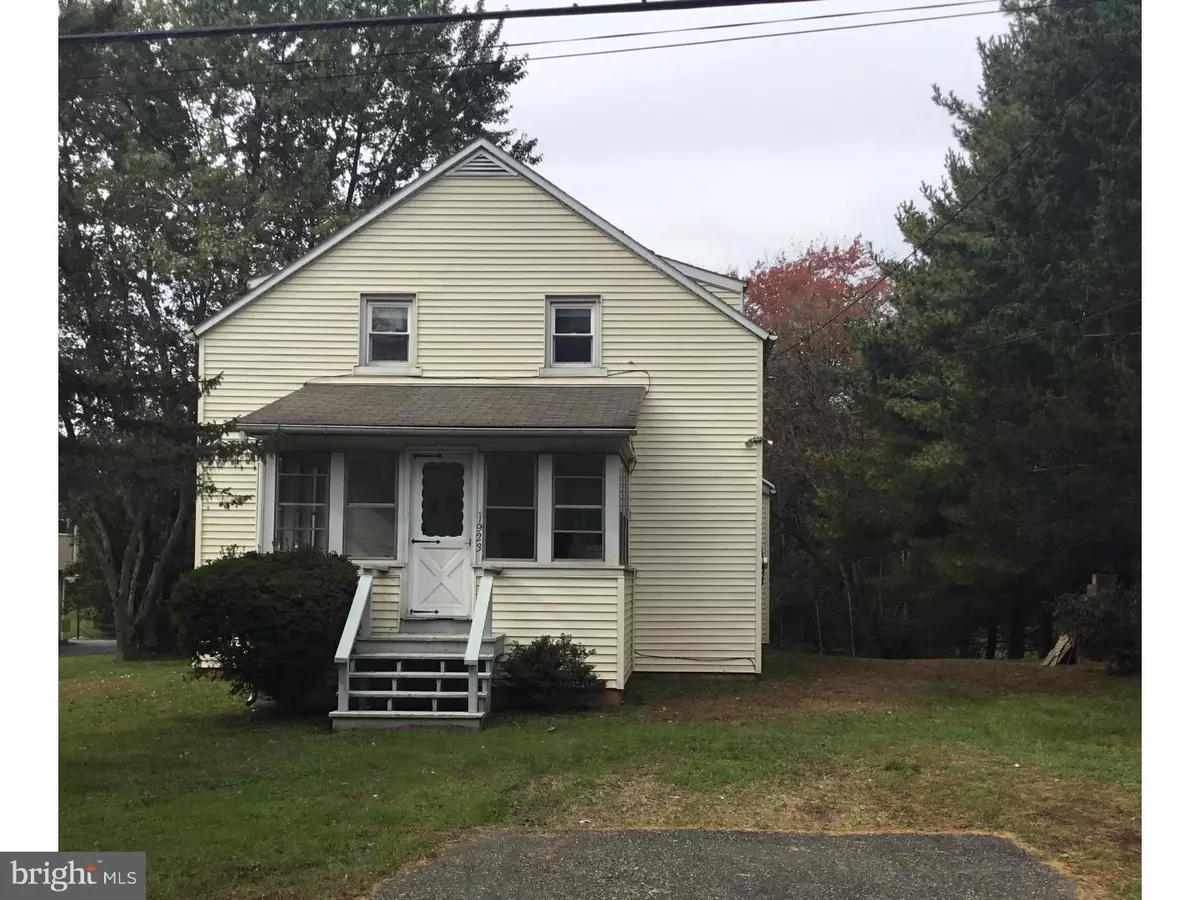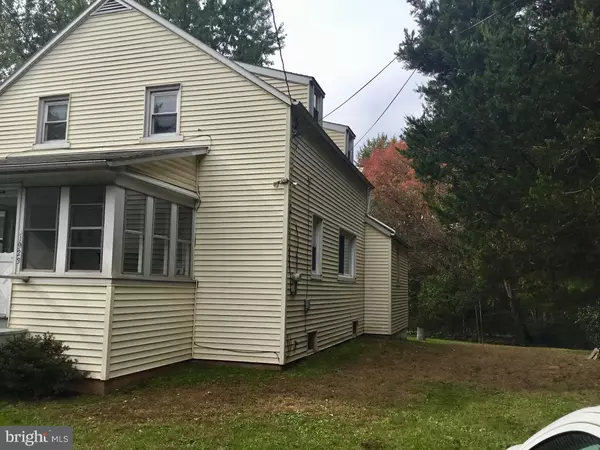$125,000
$198,000
36.9%For more information regarding the value of a property, please contact us for a free consultation.
1923 DETWILER RD Harleysville, PA 19438
4 Beds
1 Bath
1,343 SqFt
Key Details
Sold Price $125,000
Property Type Single Family Home
Sub Type Detached
Listing Status Sold
Purchase Type For Sale
Square Footage 1,343 sqft
Price per Sqft $93
Subdivision None Available
MLS Listing ID PAMC103710
Sold Date 07/12/19
Style Colonial
Bedrooms 4
Full Baths 1
HOA Y/N N
Abv Grd Liv Area 1,343
Originating Board TREND
Year Built 1955
Annual Tax Amount $4,379
Tax Year 2018
Lot Size 1.248 Acres
Acres 1.25
Lot Dimensions 87
Property Description
TLC/fixer upper in great location for commuting ... easy to turnpike and Rt. 73 plus privacy on 1.25 acres! This 4 bedroom, 1 bath home has a farmhouse feel to it but in need of upgrades. There is a room behind the kitchen that can be used as a den, bedroom, or turned into a formal dining room,.. plus an additional room on the rear was used as a mud/laundry room and also houses the well for the property. The upstairs offers 3 bedrooms and a large full bath. There's a large storage closet on the second floor and push up to a crawl attic. The basement is full, unfinished, and consists of 2 rooms. There is an inground pool in the backyard which needs cleaning out and repairs. The property is being sold "as is" and is priced accordingly. The septic and well are original, currently working fine, but old. The septic will fail by some companies because of age and the trustee will escrow $25,000 toward septic repairs, or replacement. The trustee was not an occupant of the property and has very limited knowledge of it. Please bring all offers!!
Location
State PA
County Montgomery
Area Skippack Twp (10651)
Zoning R1
Rooms
Other Rooms Living Room, Dining Room, Primary Bedroom, Bedroom 2, Bedroom 3, Kitchen, Bedroom 1, Laundry, Attic
Basement Full, Unfinished
Main Level Bedrooms 1
Interior
Interior Features Kitchen - Eat-In
Hot Water Oil
Heating Hot Water, Radiator
Cooling None
Equipment Oven - Self Cleaning, Refrigerator
Fireplace N
Window Features Double Pane,Insulated,Replacement
Appliance Oven - Self Cleaning, Refrigerator
Heat Source Oil
Laundry Hookup, Main Floor
Exterior
Exterior Feature Porch(es)
Garage Spaces 1.0
Pool In Ground
Water Access N
View Trees/Woods
Roof Type Shingle
Accessibility None
Porch Porch(es)
Total Parking Spaces 1
Garage N
Building
Story 2
Foundation Block
Sewer On Site Septic
Water Well
Architectural Style Colonial
Level or Stories 2
Additional Building Above Grade
New Construction N
Schools
School District Perkiomen Valley
Others
Senior Community No
Tax ID 51-00-01351-002
Ownership Fee Simple
SqFt Source Assessor
Acceptable Financing Conventional
Horse Property N
Listing Terms Conventional
Financing Conventional
Special Listing Condition Standard
Read Less
Want to know what your home might be worth? Contact us for a FREE valuation!

Our team is ready to help you sell your home for the highest possible price ASAP

Bought with Jane Douglass • BHHS Fox & Roach-Blue Bell
GET MORE INFORMATION





