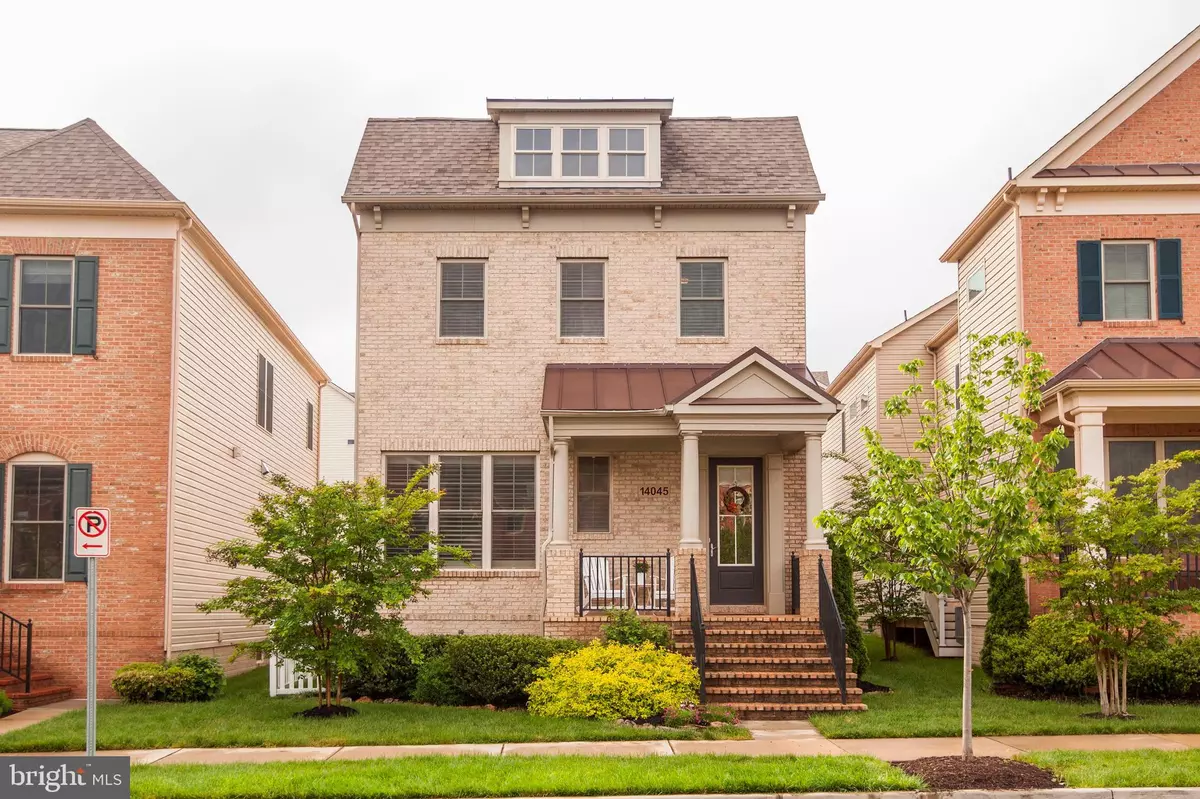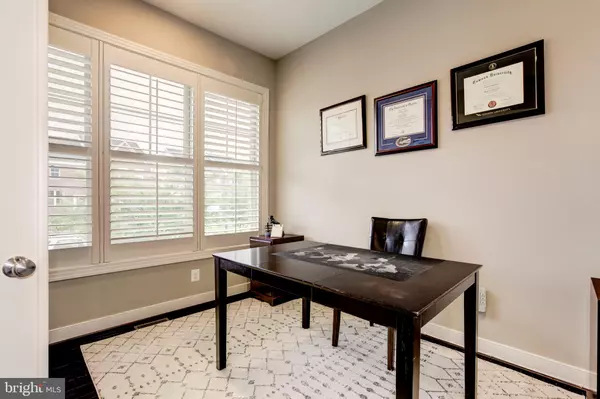$560,000
$568,000
1.4%For more information regarding the value of a property, please contact us for a free consultation.
14045 WELLSPRING AVE Clarksburg, MD 20871
4 Beds
4 Baths
3,596 SqFt
Key Details
Sold Price $560,000
Property Type Single Family Home
Sub Type Detached
Listing Status Sold
Purchase Type For Sale
Square Footage 3,596 sqft
Price per Sqft $155
Subdivision Cabin Branch
MLS Listing ID MDMC658698
Sold Date 07/12/19
Style Colonial
Bedrooms 4
Full Baths 3
Half Baths 1
HOA Fees $105/mo
HOA Y/N Y
Abv Grd Liv Area 2,706
Originating Board BRIGHT
Year Built 2014
Annual Tax Amount $5,962
Tax Year 2018
Lot Size 3,667 Sqft
Acres 0.08
Property Description
Better than new. This classic brick colonial offers a covered entrance that invites you and your guests inside. From the moment you enter you will see how special this home truly is. From the tall entrance door to the 10' ceilings on the main level, you will see why this home stands out from the rest. The main level offers hardwood flooring throughout. The spacious living room features recessed lighting, crown molding and a gas fireplace. The adjoining dining area is perfect for those intimate gatherings or large dinner parties. The dining room includes crown molding and custom lighting as well as a sliding glass door leading to the deck. The gourmet kitchen features 42" cabinetry with granite counters, tile backsplash, and undermount stainless steel sink. Large center island breakfast bar. Main level office with recessed lighting and plantation shutters. There is also a powder room with pedestal sink. Take the hardwood staircase to the upper level. Large open loft area with hardwood floors. Spacious owner's suite with tray ceiling, recessed lighting and large walk-in closet. Private owner's bath with upgraded ceramic tile flooring, double vanities, large soaking tub and separate shower. Three additional spacious bedrooms with large closets and ceiling fan rough-in. Upper level laundry room with washer/dryer. Finished recreation room with recessed lighting and upgraded carpet/padding. Finished full bath on lower level. 2 car garage. Community has many outdoor area for recreation to include soccer fields, amphitheater, playgrounds, pool, walking trails and much more. Cabin Branch also has a great club house. Very close to Little Seneca Lake. Special Financing Incentives available on this property from SIRVA Mortgage. Hurry and make this home yours TODAY!
Location
State MD
County Montgomery
Zoning RMX
Rooms
Basement Full, Fully Finished
Interior
Interior Features Carpet, Combination Dining/Living, Crown Moldings, Floor Plan - Open, Kitchen - Eat-In, Kitchen - Gourmet, Kitchen - Island, Kitchen - Table Space, Primary Bath(s), Recessed Lighting, Upgraded Countertops, Walk-in Closet(s), Wood Floors
Heating Forced Air
Cooling Central A/C
Flooring Hardwood, Carpet
Fireplaces Number 1
Equipment Dishwasher, Disposal, Dryer, Exhaust Fan, Icemaker, Oven/Range - Gas, Range Hood, Refrigerator, Washer
Appliance Dishwasher, Disposal, Dryer, Exhaust Fan, Icemaker, Oven/Range - Gas, Range Hood, Refrigerator, Washer
Heat Source Natural Gas
Exterior
Parking Features Garage - Rear Entry
Garage Spaces 2.0
Water Access N
Roof Type Composite
Accessibility None
Attached Garage 2
Total Parking Spaces 2
Garage Y
Building
Story 3+
Sewer Public Sewer
Water Public
Architectural Style Colonial
Level or Stories 3+
Additional Building Above Grade, Below Grade
New Construction N
Schools
School District Montgomery County Public Schools
Others
Senior Community No
Tax ID 160203725067
Ownership Fee Simple
SqFt Source Estimated
Special Listing Condition Standard
Read Less
Want to know what your home might be worth? Contact us for a FREE valuation!

Our team is ready to help you sell your home for the highest possible price ASAP

Bought with Robert H Myers • RE/MAX Realty Services

GET MORE INFORMATION





