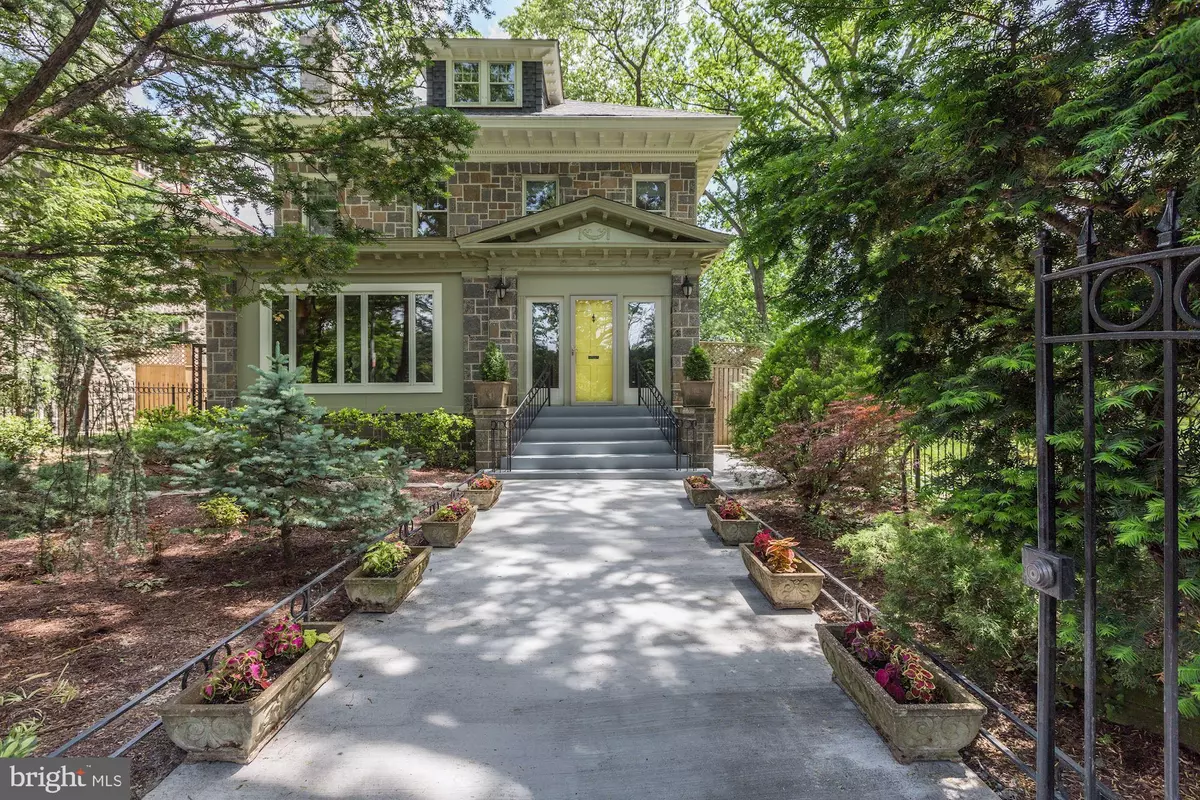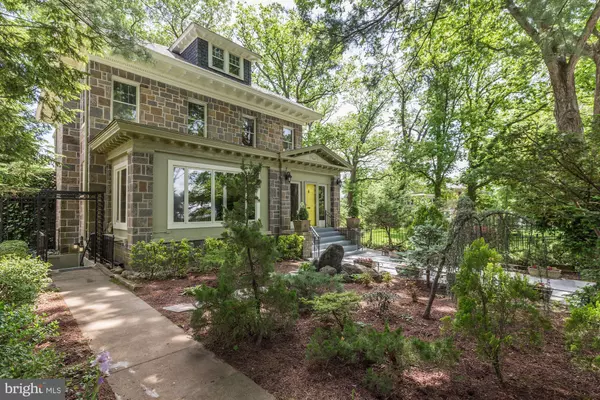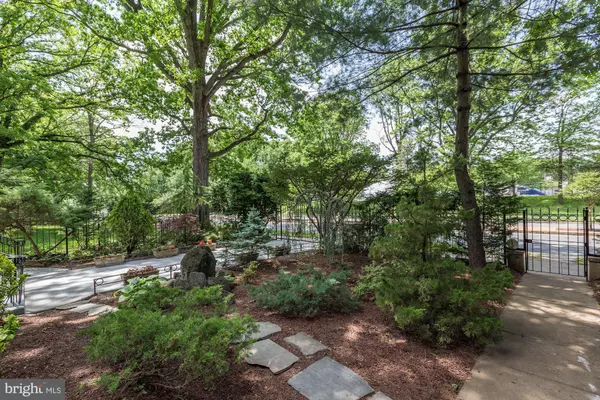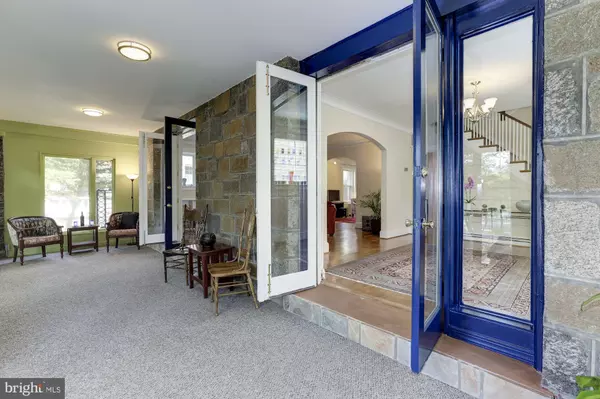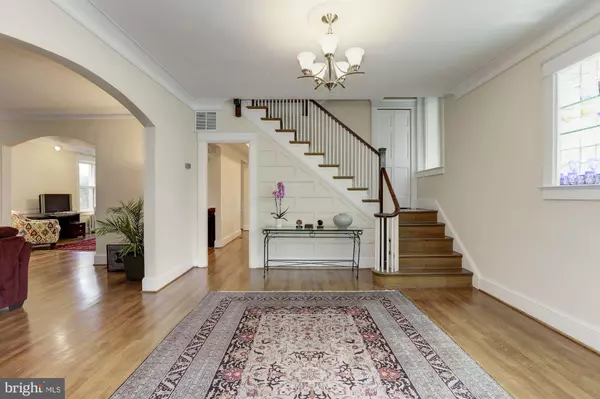$1,420,500
$1,495,000
5.0%For more information regarding the value of a property, please contact us for a free consultation.
5315 16TH ST NW Washington, DC 20011
5 Beds
5 Baths
4,945 SqFt
Key Details
Sold Price $1,420,500
Property Type Single Family Home
Sub Type Detached
Listing Status Sold
Purchase Type For Sale
Square Footage 4,945 sqft
Price per Sqft $287
Subdivision 16Th Street Heights
MLS Listing ID DCDC426624
Sold Date 07/12/19
Style Traditional
Bedrooms 5
Full Baths 4
Half Baths 1
HOA Y/N N
Abv Grd Liv Area 4,000
Originating Board BRIGHT
Year Built 1923
Annual Tax Amount $11,247
Tax Year 2019
Lot Size 4,563 Sqft
Acres 0.1
Property Description
Stone Architecture Designed by the Renowned George T Santmyers. The International Artist Pacita Abad's home, featured on the cover of Washington Post Magazine in 1993. Grand Entrance with wood burning fireplace in the living room. Remodeled kitchen with Quartz Counters, Stainless-Steel appliances and tons of storage space.Refinished hardwood floors. Dining Room with tall windows overlooking beautifully landscaped sculpture garden. Master Bedroom Suite, full-renovated bathroom with walk in shower, soaking tub and laundry area. 3rd level with 2 bedrooms and full bath. New central air conditioner with 2 zones. Brand New Efficiency Boiler. Roof 2017.Lot surrounded with elegant wrought iron fence.Lower level with four rooms and a full kitchen. Front and rear entrance. 2 Car detached garage with easy alley access from Colorado Avenue.Located across from Carter Barron-Rock Creek Park with indoor and outdoor tennis courts and soccer fields.Blocks from Morelands Tavern, farmers market, groceries and pharmacies. Public Transportation.
Location
State DC
County Washington
Zoning CFA
Rooms
Other Rooms Living Room, Dining Room, Primary Bedroom, Kitchen, Family Room, Basement, Bathroom 3, Primary Bathroom
Basement Daylight, Partial, Front Entrance, Heated, Improved, Outside Entrance, Rear Entrance, Fully Finished, Walkout Stairs
Interior
Interior Features Ceiling Fan(s), Family Room Off Kitchen, Formal/Separate Dining Room, Kitchen - Island, Kitchen - Table Space, Primary Bath(s), Pantry, Stall Shower, Window Treatments, Wood Floors
Hot Water Natural Gas
Heating Hot Water
Cooling Central A/C, Heat Pump(s)
Flooring Hardwood
Fireplaces Number 1
Fireplaces Type Wood
Equipment Built-In Microwave, Dishwasher, Disposal, Dryer - Electric, Dryer - Front Loading, Icemaker, Oven/Range - Gas, Range Hood, Refrigerator, Stainless Steel Appliances, Water Heater, Extra Refrigerator/Freezer, Washer - Front Loading
Fireplace Y
Appliance Built-In Microwave, Dishwasher, Disposal, Dryer - Electric, Dryer - Front Loading, Icemaker, Oven/Range - Gas, Range Hood, Refrigerator, Stainless Steel Appliances, Water Heater, Extra Refrigerator/Freezer, Washer - Front Loading
Heat Source Natural Gas
Laundry Basement, Upper Floor
Exterior
Parking Features Additional Storage Area, Garage - Front Entry, Garage Door Opener
Garage Spaces 2.0
Fence Decorative
Water Access N
Accessibility None
Total Parking Spaces 2
Garage Y
Building
Story 3+
Sewer Public Sewer
Water Public
Architectural Style Traditional
Level or Stories 3+
Additional Building Above Grade, Below Grade
New Construction N
Schools
School District District Of Columbia Public Schools
Others
Senior Community No
Tax ID 2718//0035
Ownership Fee Simple
SqFt Source Assessor
Security Features Security Gate
Acceptable Financing FHA, Conventional, Cash
Horse Property N
Listing Terms FHA, Conventional, Cash
Financing FHA,Conventional,Cash
Special Listing Condition Standard
Read Less
Want to know what your home might be worth? Contact us for a FREE valuation!

Our team is ready to help you sell your home for the highest possible price ASAP

Bought with Brian G Evans • Redfin Corp

GET MORE INFORMATION

