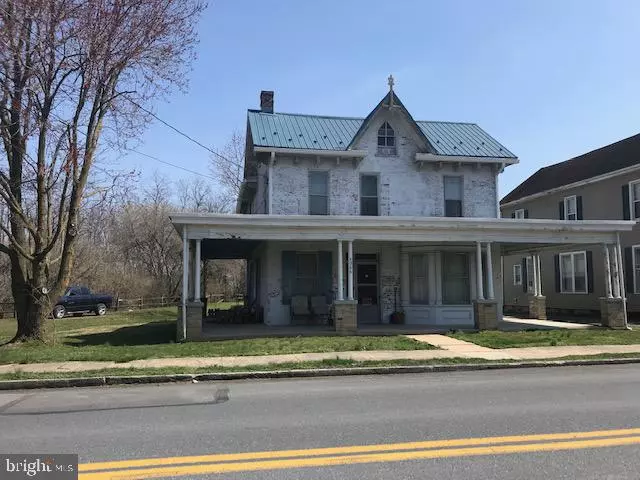$105,000
$109,900
4.5%For more information regarding the value of a property, please contact us for a free consultation.
4566 LEMAR ROAD Mercersburg, PA 17236
4 Beds
2 Baths
2,000 SqFt
Key Details
Sold Price $105,000
Property Type Single Family Home
Sub Type Detached
Listing Status Sold
Purchase Type For Sale
Square Footage 2,000 sqft
Price per Sqft $52
Subdivision Lemasters
MLS Listing ID PAFL165538
Sold Date 07/12/19
Style Colonial
Bedrooms 4
Full Baths 1
Half Baths 1
HOA Y/N N
Abv Grd Liv Area 2,000
Originating Board BRIGHT
Year Built 1900
Annual Tax Amount $1,300
Tax Year 2018
Lot Size 0.440 Acres
Acres 0.44
Property Description
Beautiful original wood work and staircase. Big rooms with several big bay windows. In the same family since 1926, Needs cosmetic work but has newer roof, gutters and furnace. Great charm
Location
State PA
County Franklin
Area Peters Twp (14518)
Zoning NONE
Rooms
Other Rooms Living Room, Dining Room, Primary Bedroom, Bedroom 2, Bedroom 3, Bedroom 4, Kitchen, Basement, Foyer, Laundry, Bathroom 1, Attic, Half Bath
Basement Partial
Interior
Interior Features Attic, Built-Ins, Ceiling Fan(s), Curved Staircase, Floor Plan - Traditional, Formal/Separate Dining Room, Kitchen - Country, Wood Floors
Hot Water Electric
Heating Steam
Cooling Window Unit(s), Ceiling Fan(s)
Flooring Hardwood, Vinyl
Equipment Water Heater, Washer/Dryer Hookups Only, Stove, Refrigerator, Oven/Range - Electric
Window Features Bay/Bow,Storm
Appliance Water Heater, Washer/Dryer Hookups Only, Stove, Refrigerator, Oven/Range - Electric
Heat Source Oil
Exterior
Exterior Feature Porch(es), Wrap Around
Utilities Available Cable TV Available, DSL Available, Phone Connected, Sewer Available, Water Available, Electric Available
Water Access N
Roof Type Metal
Accessibility None
Porch Porch(es), Wrap Around
Garage N
Building
Story 3+
Sewer Public Sewer
Water Public
Architectural Style Colonial
Level or Stories 3+
Additional Building Above Grade
New Construction N
Schools
Elementary Schools Mountain View
Middle Schools James Buchanan
High Schools James Buchanan
School District Tuscarora
Others
Senior Community No
Tax ID NO TAX RECORD
Ownership Fee Simple
SqFt Source Assessor
Acceptable Financing Cash, Conventional
Listing Terms Cash, Conventional
Financing Cash,Conventional
Special Listing Condition Standard
Read Less
Want to know what your home might be worth? Contact us for a FREE valuation!

Our team is ready to help you sell your home for the highest possible price ASAP

Bought with Kathy J Hartung • RE/MAX PREMIER EXECUTIVES
GET MORE INFORMATION





