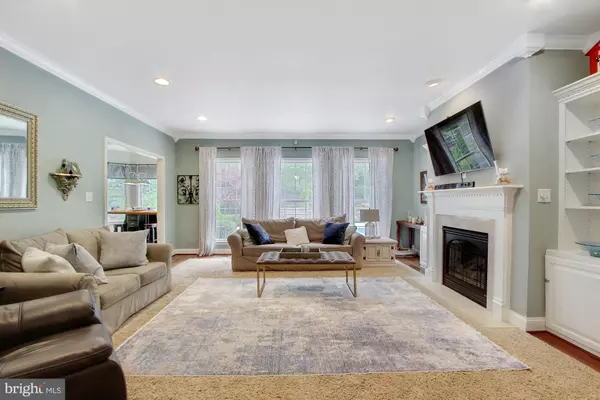$441,000
$457,000
3.5%For more information regarding the value of a property, please contact us for a free consultation.
2610 REXWOOD DR Glen Rock, PA 17327
5 Beds
5 Baths
4,409 SqFt
Key Details
Sold Price $441,000
Property Type Single Family Home
Sub Type Detached
Listing Status Sold
Purchase Type For Sale
Square Footage 4,409 sqft
Price per Sqft $100
Subdivision Glen Rock
MLS Listing ID PAYK115566
Sold Date 07/12/19
Style Colonial
Bedrooms 5
Full Baths 3
Half Baths 2
HOA Y/N N
Abv Grd Liv Area 3,320
Originating Board BRIGHT
Year Built 2001
Annual Tax Amount $7,938
Tax Year 2018
Lot Size 0.795 Acres
Acres 0.79
Property Description
This is a custom Built Home, in a private Cul-de-sac located in Glen Rock Pennsylvania. This home has it all including an eat-in kitchen with a granite island top and granite counters. The 25,000 gallon pool is heated with upgraded lighting. There are also several sheds, a fire pit and a fenced in yard. The finished basement is built for entertaining and includes a wet bar. Come check out this oasis!
Location
State PA
County York
Area Glen Rock Boro (15264)
Zoning RESIDENTIAL
Rooms
Other Rooms Dining Room, Bedroom 2, Bedroom 3, Bedroom 4, Bedroom 5, Kitchen, Family Room, Bedroom 1, Office, Workshop
Basement Full
Interior
Interior Features Built-Ins, Butlers Pantry, Carpet, Crown Moldings, Family Room Off Kitchen, Floor Plan - Traditional, Kitchen - Eat-In, Kitchen - Island, Recessed Lighting, Pantry, Upgraded Countertops, Walk-in Closet(s), Wainscotting, Wood Floors
Hot Water Natural Gas
Heating Central
Cooling Central A/C
Flooring Carpet, Hardwood
Fireplaces Number 1
Fireplaces Type Gas/Propane
Equipment Dryer - Gas, Oven - Wall, Washer, Stainless Steel Appliances
Fireplace Y
Appliance Dryer - Gas, Oven - Wall, Washer, Stainless Steel Appliances
Heat Source Natural Gas
Exterior
Parking Features Garage - Side Entry
Garage Spaces 8.0
Fence Decorative
Pool Heated, In Ground
Water Access N
View Valley
Roof Type Shingle,Asphalt
Accessibility None
Road Frontage Boro/Township
Attached Garage 2
Total Parking Spaces 8
Garage Y
Building
Story 2
Sewer Public Sewer
Water Public
Architectural Style Colonial
Level or Stories 2
Additional Building Above Grade, Below Grade
New Construction N
Schools
Middle Schools Southern
High Schools Susquehannock
School District Southern York County
Others
Senior Community No
Tax ID 64-000-CH-0051-L0-00000
Ownership Fee Simple
SqFt Source Assessor
Acceptable Financing Cash, Conventional, VA
Horse Property N
Listing Terms Cash, Conventional, VA
Financing Cash,Conventional,VA
Special Listing Condition Standard
Read Less
Want to know what your home might be worth? Contact us for a FREE valuation!

Our team is ready to help you sell your home for the highest possible price ASAP

Bought with Todd Biedermann • Coldwell Banker Realty

GET MORE INFORMATION





