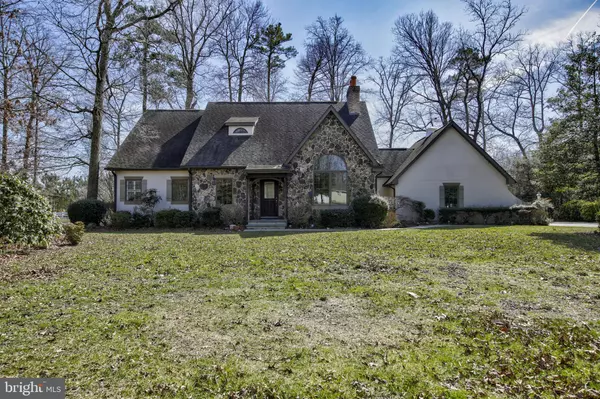$395,000
$409,900
3.6%For more information regarding the value of a property, please contact us for a free consultation.
30019 FORTUNE CIR Milton, DE 19968
3 Beds
3 Baths
2,400 SqFt
Key Details
Sold Price $395,000
Property Type Single Family Home
Sub Type Detached
Listing Status Sold
Purchase Type For Sale
Square Footage 2,400 sqft
Price per Sqft $164
Subdivision Reserve At Fortune Field
MLS Listing ID DESU134090
Sold Date 07/12/19
Style Tudor
Bedrooms 3
Full Baths 2
Half Baths 1
HOA Fees $83/qua
HOA Y/N Y
Abv Grd Liv Area 2,400
Originating Board BRIGHT
Year Built 2002
Annual Tax Amount $1,923
Tax Year 2018
Lot Size 0.775 Acres
Acres 0.77
Lot Dimensions 135.00 x 250.00
Property Description
MOTIVATED SELLERS. BRING ALL OFFERS. Living is so easy in this beautiful home located in the much sought after community of Reserve at Fortune Field. With 3 bedrooms and .77 acres of land, there is plenty of space for relaxing or entertaining guests. The interior features fresh paint, beautiful wood flooring, like custom crown molding and other custom finishes throughout. In the first floor master bedroom there is stunning custom built in bookcase, and beautiful wood window panels and the master bath has beautiful custom tile flooring. Upstairs houses two more spacious bedrooms, second full bath, and another custom built in bookcase. The windows throughout the house let in plenty of light and offer a beautiful view of the quiet, private neighborhood. The exterior features a beautiful landscaped yard, charming wooden deck, and plenty of space for kids or pets to run around and play. Located only a few minutes from charming downtown Milton, and just a short drive away from the beaches, this home offers peace and quiet while still staying close to all that Coastal Delaware has to offer - shopping, beaches, entertainment, and more!
Location
State DE
County Sussex
Area Indian River Hundred (31008)
Zoning AR-1
Rooms
Other Rooms Primary Bedroom, Bedroom 2, Kitchen, Den, Bedroom 1, Bathroom 1, Primary Bathroom, Half Bath
Basement Partial
Main Level Bedrooms 1
Interior
Interior Features Carpet, Ceiling Fan(s), Crown Moldings, Kitchen - Eat-In, Primary Bath(s), Wood Floors
Heating Forced Air
Cooling Central A/C
Flooring Carpet, Hardwood, Ceramic Tile
Fireplaces Number 1
Fireplaces Type Stone
Equipment Cooktop, Dishwasher, Dryer, Microwave, Oven - Double, Oven - Wall, Range Hood, Refrigerator
Fireplace Y
Appliance Cooktop, Dishwasher, Dryer, Microwave, Oven - Double, Oven - Wall, Range Hood, Refrigerator
Heat Source Oil
Exterior
Exterior Feature Deck(s)
Parking Features Garage - Side Entry
Garage Spaces 4.0
Utilities Available Cable TV
Water Access N
View Trees/Woods
Roof Type Pitched,Architectural Shingle
Street Surface Paved
Accessibility None
Porch Deck(s)
Road Frontage Private
Attached Garage 2
Total Parking Spaces 4
Garage Y
Building
Story 2
Foundation Concrete Perimeter
Sewer Septic = # of BR
Water Well
Architectural Style Tudor
Level or Stories 2
Additional Building Above Grade, Below Grade
Structure Type Dry Wall,2 Story Ceilings
New Construction N
Schools
School District Cape Henlopen
Others
Senior Community No
Tax ID 234-05.00-127.00
Ownership Fee Simple
SqFt Source Estimated
Acceptable Financing Cash, Conventional
Listing Terms Cash, Conventional
Financing Cash,Conventional
Special Listing Condition Standard
Read Less
Want to know what your home might be worth? Contact us for a FREE valuation!

Our team is ready to help you sell your home for the highest possible price ASAP

Bought with ROBIN DAVIS • Long & Foster Real Estate, Inc.

GET MORE INFORMATION





