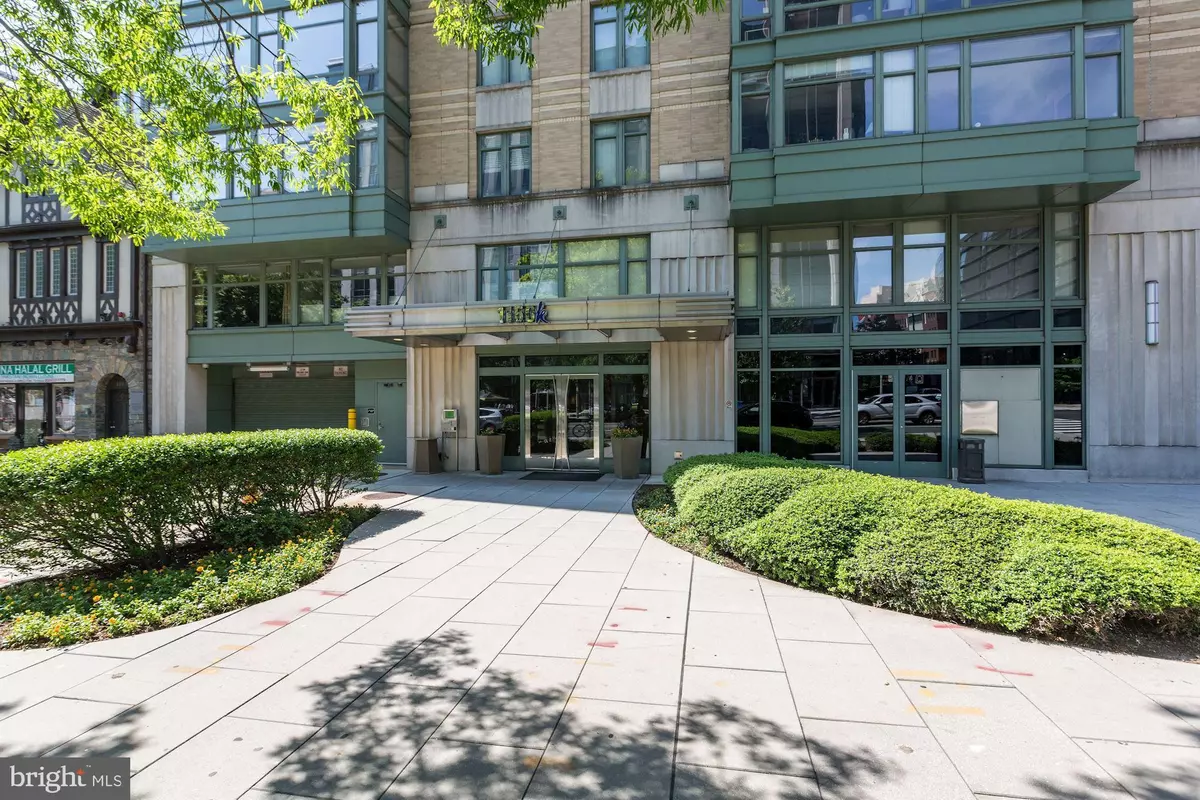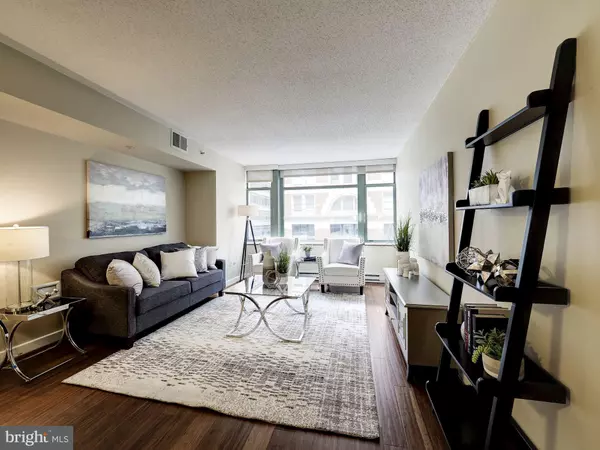$575,000
$575,000
For more information regarding the value of a property, please contact us for a free consultation.
1150 K ST NW #309 Washington, DC 20005
2 Beds
2 Baths
938 SqFt
Key Details
Sold Price $575,000
Property Type Condo
Sub Type Condo/Co-op
Listing Status Sold
Purchase Type For Sale
Square Footage 938 sqft
Price per Sqft $613
Subdivision Central
MLS Listing ID DCDC430298
Sold Date 07/11/19
Style Contemporary
Bedrooms 2
Full Baths 2
Condo Fees $618/mo
HOA Y/N N
Abv Grd Liv Area 938
Originating Board BRIGHT
Year Built 2005
Annual Tax Amount $4,338
Tax Year 2019
Lot Size 103 Sqft
Property Description
End unit two bedroom + two bath with rare private balcony only found on the 2nd +3rd floors. Living space faces west onto 12th St and primary suite and balcony face east. Brand new wood floors + carpet through living space, open floor plan , stainless appliances and granite counters in kitchen. Bedrooms separated from living space include custom ELFA closets. Amenities include secure lower level parking #26, 7 day a week front desk, fitness center, party room, bike storage, rooftop deck w/ great panoramic city views and gas grills. Pets okay, but must be registered. Walk Score: 98. Steps to 3+ metro stops covering 6 different lines. Around the corner from City Center shopping and dining including Centrolina and Momofuku as well as the National Mall and the Capital One Center.
Location
State DC
County Washington
Zoning D-5-R
Direction South
Rooms
Other Rooms Living Room, Bedroom 2, Kitchen, Bedroom 1, Bathroom 1, Bathroom 2
Main Level Bedrooms 2
Interior
Interior Features Wood Floors, Carpet, Floor Plan - Open
Hot Water Electric
Heating Heat Pump(s)
Cooling Central A/C
Flooring Wood, Carpet
Equipment Stainless Steel Appliances, Oven/Range - Electric, Refrigerator, Microwave, Dishwasher, Washer/Dryer Stacked
Fireplace N
Window Features Double Pane
Appliance Stainless Steel Appliances, Oven/Range - Electric, Refrigerator, Microwave, Dishwasher, Washer/Dryer Stacked
Heat Source Electric
Laundry Washer In Unit, Dryer In Unit, Main Floor
Exterior
Parking Features Garage - Front Entry, Garage Door Opener, Underground
Garage Spaces 1.0
Parking On Site 1
Utilities Available Cable TV Available, Electric Available, Water Available
Amenities Available Elevator
Water Access N
View City
Accessibility Elevator
Attached Garage 1
Total Parking Spaces 1
Garage Y
Building
Story 1
Unit Features Hi-Rise 9+ Floors
Sewer Public Sewer
Water Public
Architectural Style Contemporary
Level or Stories 1
Additional Building Above Grade, Below Grade
Structure Type Dry Wall
New Construction N
Schools
School District District Of Columbia Public Schools
Others
Pets Allowed Y
HOA Fee Include Water,Sewer,Trash,Management,Reserve Funds
Senior Community No
Tax ID 0317//2018
Ownership Condominium
Security Features Desk in Lobby
Acceptable Financing Conventional, Cash, VA
Horse Property N
Listing Terms Conventional, Cash, VA
Financing Conventional,Cash,VA
Special Listing Condition Standard
Pets Allowed Cats OK, Dogs OK, Case by Case Basis
Read Less
Want to know what your home might be worth? Contact us for a FREE valuation!

Our team is ready to help you sell your home for the highest possible price ASAP

Bought with Joseph R DeFilippo IV • Compass

GET MORE INFORMATION





