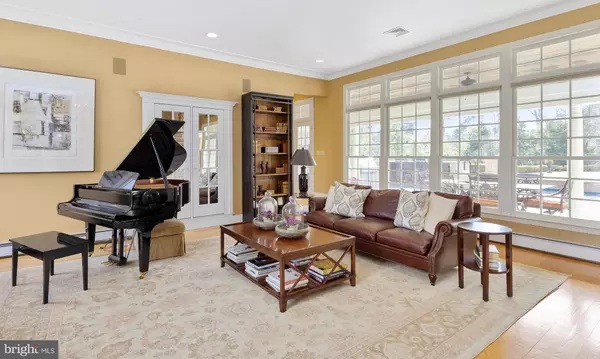$830,000
$849,900
2.3%For more information regarding the value of a property, please contact us for a free consultation.
12 SCUDDER CT Pennington, NJ 08534
4 Beds
5 Baths
0.83 Acres Lot
Key Details
Sold Price $830,000
Property Type Single Family Home
Sub Type Detached
Listing Status Sold
Purchase Type For Sale
Subdivision Rockwell Green
MLS Listing ID NJME204330
Sold Date 07/12/19
Style Colonial,Contemporary
Bedrooms 4
Full Baths 3
Half Baths 2
HOA Fees $32/ann
HOA Y/N Y
Originating Board BRIGHT
Year Built 1990
Annual Tax Amount $23,253
Tax Year 2018
Lot Size 0.830 Acres
Acres 0.83
Property Description
Nestled in a peaceful double cul-de-sac, this contemporary style home with colonial features built by Kevin Burke sets the stage for seamless indoor and outdoor living and entertaining in a home that is grand in style, yet supremely welcoming.From the two-story foyer, generously sunlit by a French door with sidelights and glass arch, take in the home s gracious scale and elegant appointments. To the left, a lofty living room with granite surround fireplace is spacious enough to accommodate a baby grand. To the right is the dining room with built-in china cabinet, and straight ahead is a semi-circular breakfast nook, a chef s kitchen, and a wall of windows spanning the back of the home and framing a stunning view of a fully fenced backyard with outdoor spa amenities. Two sets of French doors offer easy access. The double lot yard is private and offers an extension of your living space with stylish covered outdoor living room, a cozy woodburning fireplace, bluestone covered terrace , full kitchen, hardscape patio, hot tub, and inground saltwater pool (which can also be converted to chlorine).Completing the first level are the home s master suite with two-sided fireplace to warm the bedroom and bath; a bonus room with private entrance and a family room, sharing the home s second two-sided fireplace; a laundry room; a half bath; and access to the home s two-car garage. A spiral staircase leads from the family room to the partially finished basement, currently in use as a game/exercise room, with outdoor access, half bath and plenty of storage.On the second level, a landing overlooks the dining room, living room and foyer. A princess suite with private bath offers a view of the backyard, and Jack and Jill bedrooms share a sky-lit bathroom with two vanities.Throughout the home, the attention to detail is both upscale and meticulous, as evidenced with the tray ceiling in the master suite, the crown and dentil molding in the living room, the extra tall windows with transom lights that drench the home in natural light, and the unique rounded staircase finished with an iron piping railing.Special features worth noting are the custom safety fence around the pool area, the Sonos music system wired throughout the home s lower level and the hardscaped yard, a whole-house vac, and the wide driveway at the home s front, with additional parking at the side.With easy access to downtown Princeton, major commuter routes, two train stations (Hamilton and Princeton Junction), and some of Mercer County s most beautiful preserved outdoor spaces, this is the perfect place to call home.
Location
State NJ
County Mercer
Area Pennington Boro (21108)
Zoning R100
Rooms
Other Rooms Living Room, Dining Room, Primary Bedroom, Bedroom 2, Bedroom 3, Bedroom 4, Kitchen, Family Room, Mud Room, Office, Bonus Room
Basement Daylight, Full, Partially Finished, Walkout Stairs, Windows
Main Level Bedrooms 1
Interior
Interior Features Bar, Curved Staircase, Entry Level Bedroom, Family Room Off Kitchen, Floor Plan - Open, Formal/Separate Dining Room, Kitchen - Island, Primary Bath(s), Central Vacuum
Heating Baseboard - Hot Water
Cooling Central A/C
Flooring Carpet, Hardwood
Fireplaces Number 5
Fireplace Y
Heat Source Natural Gas
Laundry Main Floor
Exterior
Exterior Feature Patio(s), Roof
Parking Features Garage - Side Entry
Garage Spaces 2.0
Pool In Ground, Saltwater, Other
Water Access N
Accessibility None
Porch Patio(s), Roof
Attached Garage 2
Total Parking Spaces 2
Garage Y
Building
Lot Description Cul-de-sac, Private
Story 2
Sewer Public Sewer
Water Public
Architectural Style Colonial, Contemporary
Level or Stories 2
Additional Building Above Grade, Below Grade
New Construction N
Schools
Elementary Schools Toll Gate Grammar School
Middle Schools Timberlane M.S.
High Schools Hvchs
School District Hopewell Valley Regional Schools
Others
Senior Community No
Tax ID 08-00403-00022
Ownership Fee Simple
SqFt Source Assessor
Special Listing Condition Standard
Read Less
Want to know what your home might be worth? Contact us for a FREE valuation!

Our team is ready to help you sell your home for the highest possible price ASAP

Bought with Susan Thompson • Corcoran Sawyer Smith
GET MORE INFORMATION





