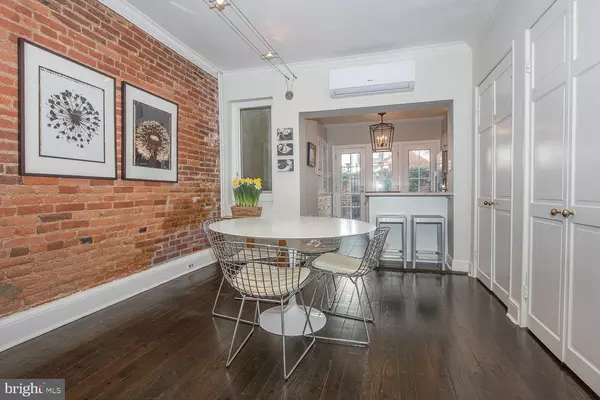$575,000
$550,000
4.5%For more information regarding the value of a property, please contact us for a free consultation.
2421 WAVERLY ST Philadelphia, PA 19146
2 Beds
1 Bath
983 SqFt
Key Details
Sold Price $575,000
Property Type Townhouse
Sub Type Interior Row/Townhouse
Listing Status Sold
Purchase Type For Sale
Square Footage 983 sqft
Price per Sqft $584
Subdivision Fitler Square
MLS Listing ID PAPH790606
Sold Date 07/09/19
Style Straight Thru
Bedrooms 2
Full Baths 1
HOA Y/N N
Abv Grd Liv Area 983
Originating Board BRIGHT
Year Built 1950
Annual Tax Amount $6,123
Tax Year 2019
Lot Size 700 Sqft
Acres 0.02
Lot Dimensions 14X50
Property Description
Lovely historic townhome on one of Fitler Square's most sought after blocks. Open first floor with exposed brick wall, limestone tiled fireplace, and modern cable lighting system. The classic white kitchen features a basalt slate floor, Ceasterstone counters, subway tile backsplash and high-end stainless steel appliances (Wolf, Bosch, Miele, Fisher Paykel), with French doors leading to a private courtyard. On the second floor you'll find a master bedroom with large closets, a guest bedroom, and a remodeled bathroom with carrara marble floor and counter, gray subway tile, hydronic towel warmer, and custom vanity with extra storage. Washer/dryer and mechanicals are located in the clean, unfinished basement, which also provides storage space. Gas heat and zoned ductless A/C. Located in the Greenfield School Catchment. Steps from Fitler Square, Markward Park, and the Schuylkill River trail. A short walk to Penn, CHOP, Rittenhouse and all of Center City. This wonderful home is move in ready, and seller also has architect-created schematic design for a third-floor addition. Square footage per prior appraisal in 983 SF. Any offers will be reviewed on Monday, May 6th at 4:00 p.m..
Location
State PA
County Philadelphia
Area 19146 (19146)
Zoning RSA5
Rooms
Other Rooms Living Room, Dining Room, Primary Bedroom, Kitchen, Bedroom 1
Basement Partial
Interior
Interior Features Ceiling Fan(s), Combination Dining/Living, Combination Kitchen/Dining, Floor Plan - Open
Hot Water Natural Gas
Heating Radiator
Cooling Central A/C
Flooring Hardwood, Marble
Fireplaces Number 1
Fireplaces Type Stone
Equipment Built-In Microwave, Cooktop, Dishwasher, Disposal, Dryer - Gas, Oven - Self Cleaning, Refrigerator, Stainless Steel Appliances, Washer
Fireplace Y
Appliance Built-In Microwave, Cooktop, Dishwasher, Disposal, Dryer - Gas, Oven - Self Cleaning, Refrigerator, Stainless Steel Appliances, Washer
Heat Source Natural Gas
Laundry Basement
Exterior
Water Access N
Accessibility None
Garage N
Building
Story 2
Sewer Public Sewer
Water Public
Architectural Style Straight Thru
Level or Stories 2
Additional Building Above Grade
Structure Type Brick
New Construction N
Schools
School District The School District Of Philadelphia
Others
Senior Community No
Tax ID 081101600
Ownership Fee Simple
SqFt Source Assessor
Acceptable Financing Conventional
Listing Terms Conventional
Financing Conventional
Special Listing Condition Standard
Read Less
Want to know what your home might be worth? Contact us for a FREE valuation!

Our team is ready to help you sell your home for the highest possible price ASAP

Bought with Jaime Hyman • BHHS Fox & Roach-Center City Walnut

GET MORE INFORMATION





