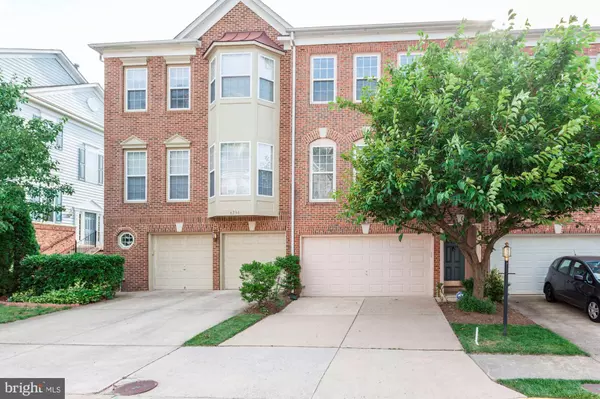$641,000
$639,900
0.2%For more information regarding the value of a property, please contact us for a free consultation.
6232 SPLIT CREEK LN Alexandria, VA 22312
3 Beds
4 Baths
2,222 SqFt
Key Details
Sold Price $641,000
Property Type Townhouse
Sub Type Interior Row/Townhouse
Listing Status Sold
Purchase Type For Sale
Square Footage 2,222 sqft
Price per Sqft $288
Subdivision Overlook
MLS Listing ID VAFX1066994
Sold Date 07/10/19
Style Contemporary,Colonial
Bedrooms 3
Full Baths 2
Half Baths 2
HOA Fees $123/mo
HOA Y/N Y
Abv Grd Liv Area 1,826
Originating Board BRIGHT
Year Built 2000
Annual Tax Amount $6,779
Tax Year 2018
Lot Size 1,760 Sqft
Acres 0.04
Property Description
This lovely 2,222 SqFt brick townhouse is in the sought-after Overlook Community in Alexandria, Fairfax County in Virginia. The community is filled with amenities including wooded walking trails in Bren Mar Park, several playgrounds, a fantastic pool, tennis and volleyball courts, and is conveniently located with immediate access to I395, I495, and I95. Just 10 miles to DC and the Pentagon. A bus stop to the Pentagon is a few steps away and the Van Dorn Metro station is just a 5-minute drive. Old Town Alexandria, Tysons Corner, Arlington, restaurants, dining and shopping are also easily accessible.This three-floor home offers spacious interiors that will take your breath away. Newly renovated with upgrades and impressive features showing attention to detail around the whole house. The quality of craftsmanship plus the additional top-quality upgrades and tastefully done appointments are immediately evident.The warm, welcoming entrance provides access to the spacious hallway with direct access to the 2-car garage. A fully finished walk-out basement offers a family room with a cozy fireplace, a spacious area perfect for a home office suite, and a half bath, all magnificently covered with ceramic tiles.The complete first level opens up to a 12-foot ceiling kitchen with beautiful views to trees and skies provided by the floor-to-ceiling windows. It is a lovely place to cook, entertain, and a cozy area to relax after work. Freshly painted, oven/microwave, granite countertops, an island, light fixtures, with newer stainless-steel appliances. What s really special about this room is that it adjoins the large breakfast area with views to the deck and the open tree line views. This is a wonderful space to relax and unwind. Just replaced new carpet flooring invites us to the elegant living and dining areas boasting a pleasant color palette that complements any design style. Plenty of windows providing natural light and chair moldings are all around the main floor.The third floor opens up to a bright and spacious Master Bedroom with a floor to ceiling window wall inviting you to feel the relaxing, open space, a walk-in closet and the spa-like Master Bathroom features a double granite sink, a renovated glass shower plus a separate soaking tub, separate toilet room, ceramic tiles, and updated top of the line light fixtures. The second and third bedrooms are flooded with natural light and have large closet spaces. They share a full bathroom with a bathtub and granite sink.New roof in 2017, the HVAC system was replaced with a high efficiency system in 2018, and the Water Heater was replaced in 2013. Upgrades have been done throughout the house, including: top of the line lighting fixtures, HVAC system, kitchen cabinet lighting, glass shower, carpet flooring, conveying washer and dryer, stainless steel appliances, and deck.This house has plenty of natural light and amazing views to greenery in the back side of the house. And one of the few with a patio and a deck with unobstructed views to trees and open areas. For those loving privacy in a very cozy, friendly community, this is the perfect house. In short, you d be hard-pressed to find a better place to call home!Please see the virtual tour for full info and splendid photography of this house which is truly beautiful in real life as it is on the photos.
Location
State VA
County Fairfax
Zoning 304
Rooms
Other Rooms Living Room, Dining Room, Primary Bedroom, Bedroom 2, Bedroom 3, Kitchen, Family Room, Breakfast Room, Laundry, Office, Bathroom 1, Primary Bathroom, Half Bath
Basement Full, Connecting Stairway, Daylight, Full, Fully Finished, Heated, Improved, Interior Access, Outside Entrance, Rear Entrance, Windows
Interior
Interior Features Breakfast Area, Carpet, Ceiling Fan(s), Chair Railings, Combination Dining/Living, Crown Moldings, Dining Area, Floor Plan - Open, Floor Plan - Traditional, Kitchen - Gourmet, Kitchen - Island, Kitchen - Table Space, Primary Bath(s), Pantry, Recessed Lighting, Upgraded Countertops, Walk-in Closet(s)
Heating Forced Air
Cooling Central A/C
Fireplaces Number 2
Fireplaces Type Gas/Propane
Equipment Built-In Microwave, Cooktop, Dishwasher, Disposal, Dryer, Exhaust Fan, Icemaker, Microwave, Oven - Wall, Refrigerator, Stainless Steel Appliances, Washer, Water Heater
Fireplace Y
Window Features Double Pane
Appliance Built-In Microwave, Cooktop, Dishwasher, Disposal, Dryer, Exhaust Fan, Icemaker, Microwave, Oven - Wall, Refrigerator, Stainless Steel Appliances, Washer, Water Heater
Heat Source Central
Laundry Dryer In Unit, Has Laundry, Upper Floor, Washer In Unit
Exterior
Parking Features Garage - Front Entry, Garage Door Opener
Garage Spaces 2.0
Amenities Available Common Grounds, Jog/Walk Path, Tennis Courts, Tot Lots/Playground, Other, Pool - Outdoor
Water Access N
Accessibility None
Attached Garage 2
Total Parking Spaces 2
Garage Y
Building
Story 3+
Sewer Public Septic, Public Sewer
Water Public
Architectural Style Contemporary, Colonial
Level or Stories 3+
Additional Building Above Grade, Below Grade
New Construction N
Schools
School District Fairfax County Public Schools
Others
HOA Fee Include Common Area Maintenance,Management,Pool(s),Recreation Facility,Snow Removal,Trash
Senior Community No
Tax ID 0724 05A30328
Ownership Fee Simple
SqFt Source Estimated
Special Listing Condition Standard
Read Less
Want to know what your home might be worth? Contact us for a FREE valuation!

Our team is ready to help you sell your home for the highest possible price ASAP

Bought with Kevin Fawley • McWilliams/Ballard Inc.
GET MORE INFORMATION





