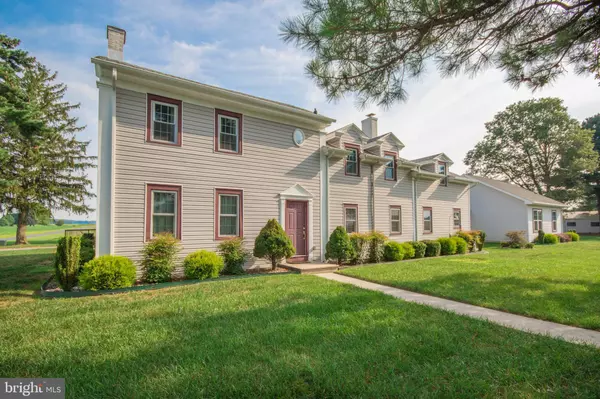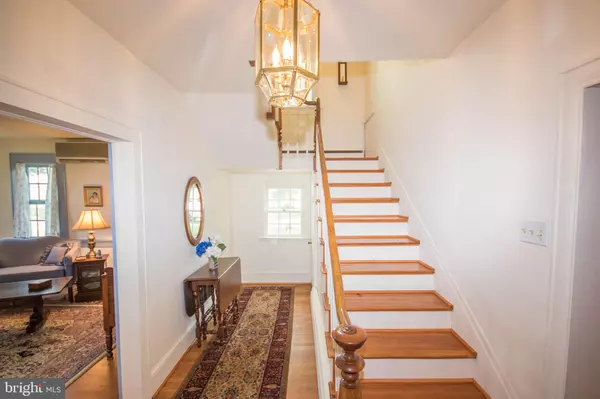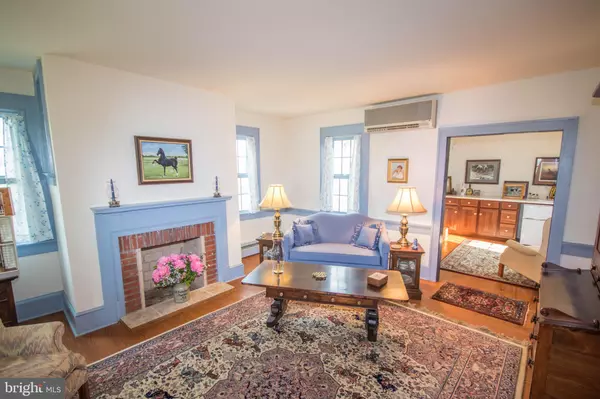$354,900
$354,900
For more information regarding the value of a property, please contact us for a free consultation.
5713 LONE PINE RD Rhodesdale, MD 21659
3 Beds
3 Baths
3,500 SqFt
Key Details
Sold Price $354,900
Property Type Single Family Home
Sub Type Detached
Listing Status Sold
Purchase Type For Sale
Square Footage 3,500 sqft
Price per Sqft $101
Subdivision None Available
MLS Listing ID 1002601492
Sold Date 07/10/19
Style Dwelling w/Separate Living Area,Other
Bedrooms 3
Full Baths 3
HOA Y/N N
Abv Grd Liv Area 3,500
Originating Board BRIGHT
Year Built 1920
Annual Tax Amount $1,987
Tax Year 2018
Lot Size 12.060 Acres
Acres 12.06
Property Description
This elegant historical home on 12 acres with portions of it built in 1795 has original hand hewed banister rail in entrance foyer, wide plank flooring in living room, hall and upstairs master bedroom. Another area was added in 1839 and has huge open working fireplace with beautiful open beams, this room is currently used as a dining room. Front and back stairs leading to the 2nd level. There were other additions that were added in 1998 and the last addition to the home was an in-law suite (810 sq ft) in 2006 which has separate outside entrance. Over 2800 sq ft of living space in main home for a total of more than 3600 sq ft. Kitchen has all new appliances less than 5 years old, quartz and Corian counter tops, covered gutter helmet, and alarm system. There is a 5 car garage with new garage door openers, a pasture for your horses and a 4 stall barn with tack room and additional space for 3 other stalls, circular driveway and a generator. This home is located 3 miles from the Sharptown Boat Ramp.
Location
State MD
County Dorchester
Zoning AC
Direction South
Rooms
Other Rooms Living Room, Dining Room, Primary Bedroom, Bedroom 2, Kitchen, Den, In-Law/auPair/Suite, Office, Utility Room
Main Level Bedrooms 1
Interior
Interior Features 2nd Kitchen, Attic, Carpet, Chair Railings, Crown Moldings, Entry Level Bedroom, Exposed Beams, Formal/Separate Dining Room, Kitchen - Eat-In, Primary Bath(s), Stall Shower, Window Treatments, Wood Floors
Hot Water Other
Heating Baseboard - Hot Water
Cooling Central A/C, Window Unit(s), Other
Flooring Carpet, Hardwood, Vinyl
Fireplaces Number 2
Fireplaces Type Brick, Mantel(s), Non-Functioning, Wood
Equipment Built-In Microwave, Dishwasher, Dryer - Gas, Extra Refrigerator/Freezer, Microwave, Oven - Double, Oven/Range - Gas, Washer
Fireplace Y
Window Features Energy Efficient
Appliance Built-In Microwave, Dishwasher, Dryer - Gas, Extra Refrigerator/Freezer, Microwave, Oven - Double, Oven/Range - Gas, Washer
Heat Source Oil
Laundry Main Floor
Exterior
Exterior Feature Breezeway
Parking Features Garage Door Opener
Garage Spaces 5.0
Fence Wood, Wire
Utilities Available Electric Available, Phone Available, Under Ground
Water Access N
View Pasture
Roof Type Architectural Shingle
Street Surface Gravel
Accessibility None
Porch Breezeway
Total Parking Spaces 5
Garage Y
Building
Lot Description Cleared, Front Yard, Level, Open, Rear Yard, Road Frontage, Rural, SideYard(s)
Story 2
Foundation Block
Sewer Gravity Sept Fld, On Site Septic
Water Well
Architectural Style Dwelling w/Separate Living Area, Other
Level or Stories 2
Additional Building Above Grade, Below Grade
Structure Type 2 Story Ceilings,Beamed Ceilings,Dry Wall,Plaster Walls
New Construction N
Schools
School District Dorchester County Public Schools
Others
Senior Community No
Tax ID 01-003860
Ownership Fee Simple
SqFt Source Assessor
Security Features Carbon Monoxide Detector(s),Motion Detectors,Security System,Smoke Detector
Acceptable Financing Cash, Conventional, Farm Credit Service
Horse Property Y
Listing Terms Cash, Conventional, Farm Credit Service
Financing Cash,Conventional,Farm Credit Service
Special Listing Condition Standard
Read Less
Want to know what your home might be worth? Contact us for a FREE valuation!

Our team is ready to help you sell your home for the highest possible price ASAP

Bought with Darron Whitehead • Whitehead Real Estate Exec.
GET MORE INFORMATION





