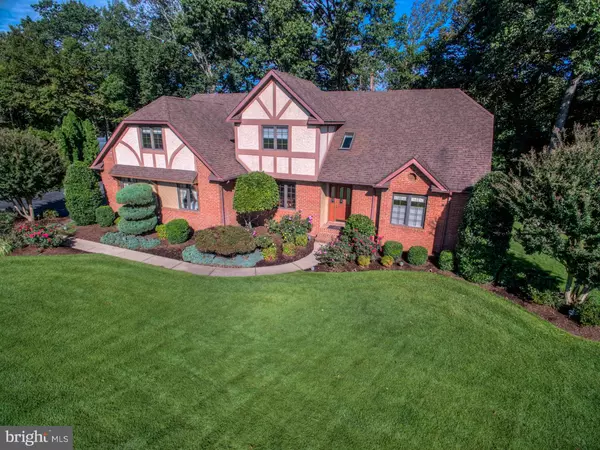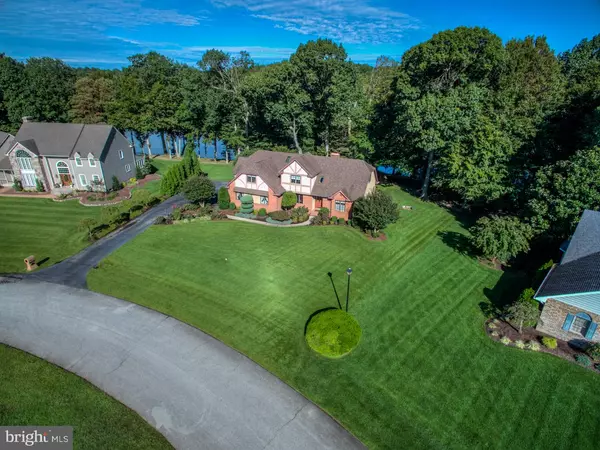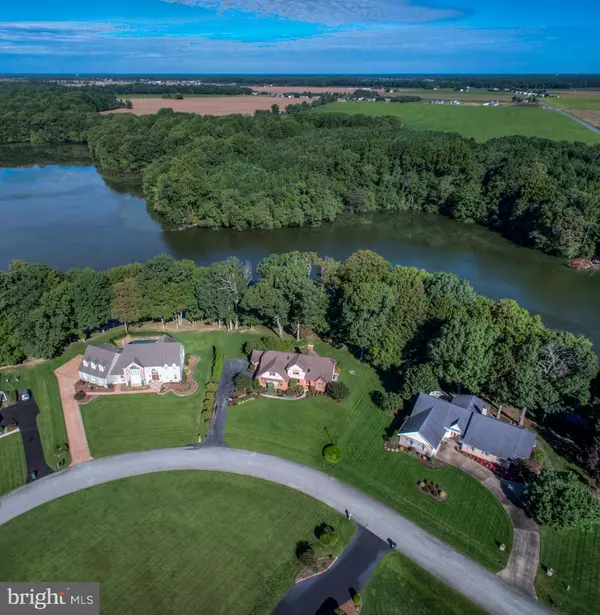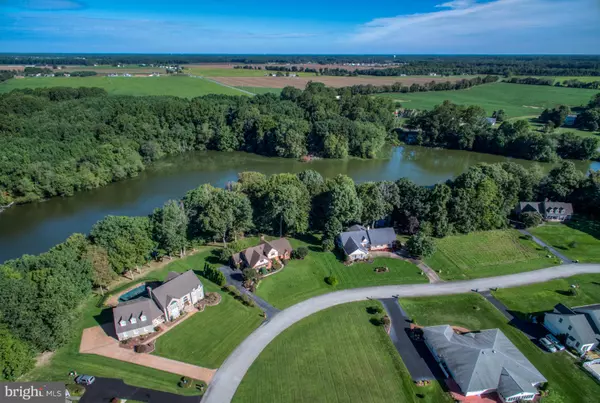$460,000
$499,900
8.0%For more information regarding the value of a property, please contact us for a free consultation.
117 COURSEY MILL RD Felton, DE 19943
4 Beds
4 Baths
4,013 SqFt
Key Details
Sold Price $460,000
Property Type Single Family Home
Sub Type Detached
Listing Status Sold
Purchase Type For Sale
Square Footage 4,013 sqft
Price per Sqft $114
Subdivision Waterside
MLS Listing ID 1006656384
Sold Date 07/11/19
Style Tudor
Bedrooms 4
Full Baths 2
Half Baths 2
HOA Fees $8/ann
HOA Y/N Y
Abv Grd Liv Area 2,813
Originating Board BRIGHT
Year Built 1990
Annual Tax Amount $1,743
Tax Year 2017
Lot Size 0.918 Acres
Acres 0.91
Lot Dimensions 99 x 254
Property Sub-Type Detached
Property Description
The "English Tudor" has the best views of Coursey Pond. There is 255 feet on the pond. The views from the deck that extends the entire length of the back of the home are magnificent. The Great room has a wall of windows with water views, There is water view from almost every room in the home. Two of the upstairs bedrooms have 10 x 10 balcony's with fabulous views. The home also has mature trees and lovely landscaping with irrigation all the way around to set off the beauty of this home. The inside will leave you speechless. The gourmet kitchen with sub-zero refrigerator and twin pantries. From the granite counter tops to the tumbled marble backsplash, and under counter lighting. The master bedroom is on the first floor with two closets (one is walk in) The flooring is wide plank hand pegged oak in the main living areas, There is also hand made brick flooring in the foyer, and other areas. The finished basement is walk out level in back with large windows, wet bar, surround sound, entertainment area, pool table area (seller is willing to leave the pool table with offer on or before November 1st.) This home boast pella windows through out and built-ins in many of the rooms. The home is a builders own home, special care was taken in every aspect of building of this home. Call me today and I will email you details of each and every room, or call and schedule your private tour of this home.
Location
State DE
County Kent
Area Milford (30805)
Zoning AR
Direction South
Rooms
Other Rooms Living Room, Dining Room, Master Bedroom, Bedroom 2, Bedroom 3, Bedroom 4, Kitchen, Basement, Breakfast Room, Office
Basement Daylight, Full, Full, Fully Finished, Outside Entrance, Rear Entrance, Shelving, Sump Pump, Walkout Level, Walkout Stairs, Windows, Other
Main Level Bedrooms 1
Interior
Interior Features Breakfast Area, Built-Ins, Butlers Pantry, Ceiling Fan(s), Central Vacuum, Chair Railings, Combination Dining/Living, Combination Kitchen/Living, Crown Moldings, Dining Area, Entry Level Bedroom, Exposed Beams, Floor Plan - Open, Formal/Separate Dining Room, Kitchen - Gourmet, Kitchen - Island, Kitchen - Table Space, Laundry Chute, Master Bath(s), Recessed Lighting, Skylight(s), Sprinkler System, Stall Shower, Upgraded Countertops, Walk-in Closet(s), Wet/Dry Bar, WhirlPool/HotTub, Window Treatments, Wood Floors, Other
Hot Water Propane
Cooling Central A/C
Flooring Carpet, Hardwood, Tile/Brick, Wood
Fireplaces Number 1
Fireplaces Type Brick, Wood
Equipment Built-In Microwave, Built-In Range, Central Vacuum, Commercial Range, Cooktop - Down Draft, Dishwasher, Disposal, Exhaust Fan, Microwave, Oven - Self Cleaning, Refrigerator, Stainless Steel Appliances, Water Heater
Fireplace Y
Window Features Bay/Bow,Double Pane,Screens,Skylights
Appliance Built-In Microwave, Built-In Range, Central Vacuum, Commercial Range, Cooktop - Down Draft, Dishwasher, Disposal, Exhaust Fan, Microwave, Oven - Self Cleaning, Refrigerator, Stainless Steel Appliances, Water Heater
Heat Source Wood, Propane - Owned
Laundry Main Floor
Exterior
Exterior Feature Balconies- Multiple, Balcony, Deck(s)
Parking Features Garage - Side Entry, Inside Access, Oversized
Garage Spaces 6.0
Utilities Available Cable TV, Phone Connected
Waterfront Description Boat/Launch Ramp
Water Access Y
Water Access Desc Boat - Electric Motor Only,Canoe/Kayak,Fishing Allowed,Private Access,Public Access,Personal Watercraft (PWC)
View Pond
Roof Type Architectural Shingle
Street Surface Black Top
Accessibility 2+ Access Exits, 48\"+ Halls
Porch Balconies- Multiple, Balcony, Deck(s)
Road Frontage City/County
Attached Garage 2
Total Parking Spaces 6
Garage Y
Building
Lot Description Front Yard, Landscaping, No Thru Street, Partly Wooded, Pond, Rear Yard, Road Frontage, SideYard(s), Sloping
Story 3+
Foundation Brick/Mortar
Sewer Gravity Sept Fld
Water Well
Architectural Style Tudor
Level or Stories 3+
Additional Building Above Grade, Below Grade
Structure Type 2 Story Ceilings,9'+ Ceilings,Cathedral Ceilings,Dry Wall,Tray Ceilings,Vaulted Ceilings
New Construction N
Schools
School District Lake Forest
Others
Senior Community No
Tax ID MD-00-15001-01-1500-000
Ownership Fee Simple
SqFt Source Estimated
Security Features Security System,Smoke Detector
Acceptable Financing Cash, Conventional, VA
Horse Property N
Listing Terms Cash, Conventional, VA
Financing Cash,Conventional,VA
Special Listing Condition Standard
Read Less
Want to know what your home might be worth? Contact us for a FREE valuation!

Our team is ready to help you sell your home for the highest possible price ASAP

Bought with MYRA KAY K MITCHELL • The Watson Realty Group, LLC
GET MORE INFORMATION





