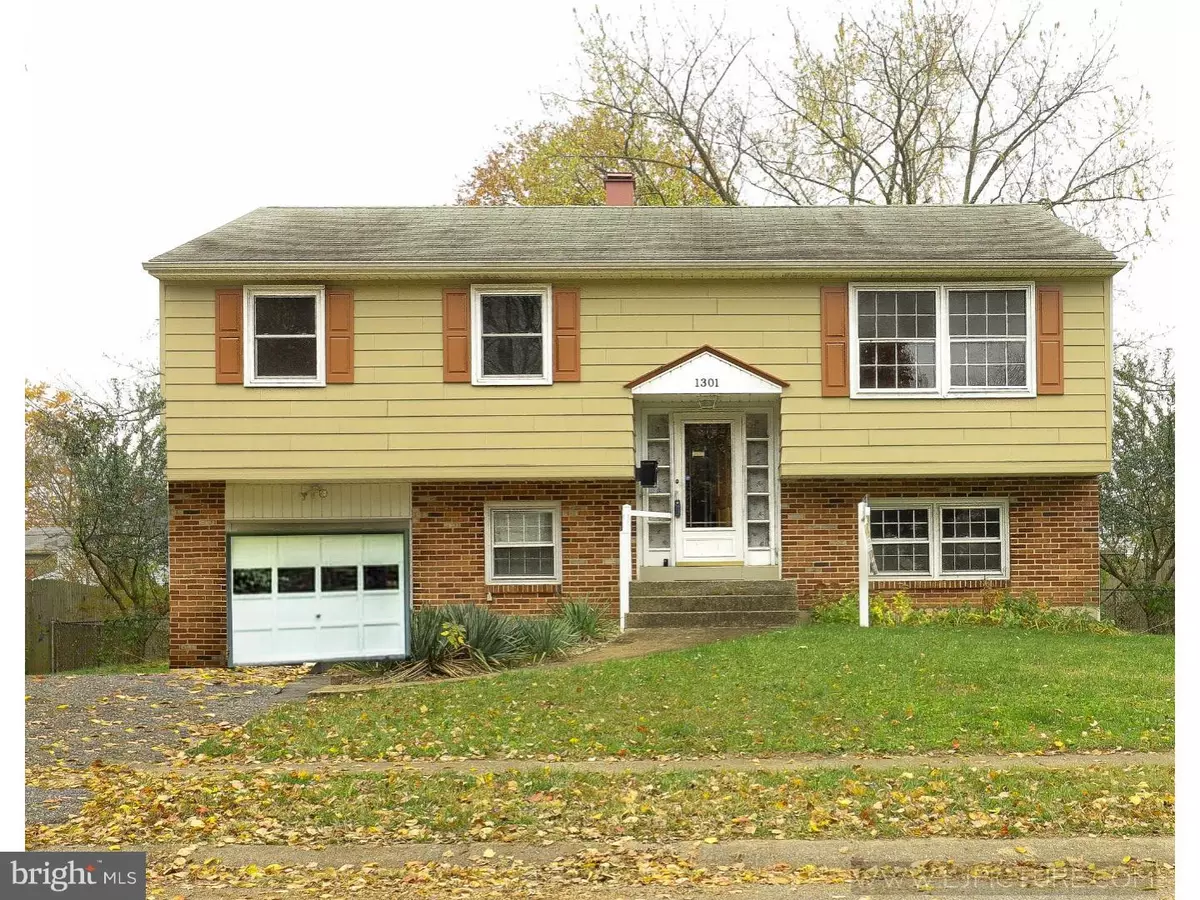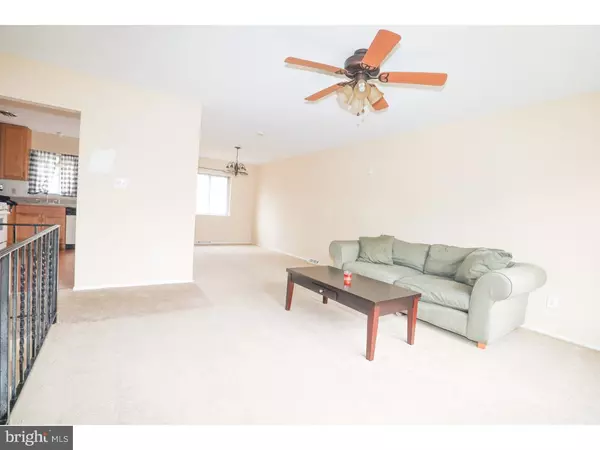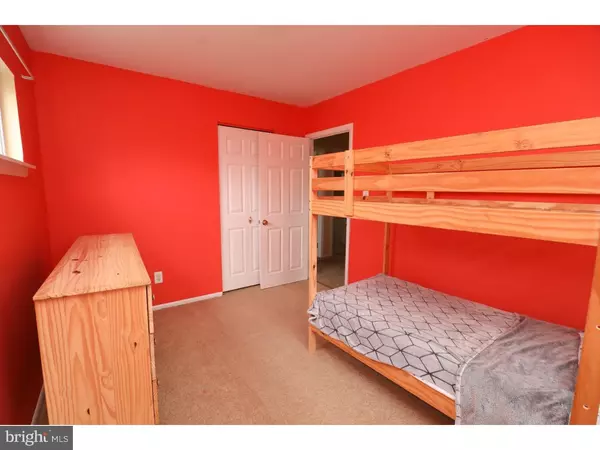$213,000
$230,000
7.4%For more information regarding the value of a property, please contact us for a free consultation.
1301 YELLOWSTONE DR Newark, DE 19713
3 Beds
1 Bath
1,850 SqFt
Key Details
Sold Price $213,000
Property Type Single Family Home
Sub Type Detached
Listing Status Sold
Purchase Type For Sale
Square Footage 1,850 sqft
Price per Sqft $115
Subdivision Hillside Heights
MLS Listing ID DENC101220
Sold Date 07/05/19
Style Ranch/Rambler
Bedrooms 3
Full Baths 1
HOA Y/N N
Abv Grd Liv Area 1,850
Originating Board TREND
Year Built 1966
Annual Tax Amount $1,894
Tax Year 2018
Lot Size 7,841 Sqft
Acres 0.18
Lot Dimensions 70X115
Property Description
You will love this captivating two story 3 bedroom 1.1 bath 1 -car garage Traditional Bi-Level home located in the popular community of Hillside Heights. Property offers privacy, security & easy living located in Newark and just about a mile away from I95.N and I-95.S and other major routes. Entering into the home you are greeted with an open floor plan and newer carpet leading into the living room. Enjoy your breakfast every morning in a large eat in kitchen with beautiful laminate flooring, oak cabinets and extended counter space while enjoying unspoiled views of your fenced backyard listening to birds chirping on your walk out deck. Upstairs you are greeted with 3 spacious bedrooms including a full bathroom with a side entrance leading into the master bedroom. Straight stairs lead to the second level engaging you into newer wall to wall carpet. The lower level provides access to the garage and additional bathroom. This level provides basement level laundry and includes a laundry room that welcomes you into, a folding area and newer energy efficient water heater and well-maintained HVAC unit. This level also provides a possible fourth room that can be used as a bedroom or an office. The sliding glass door provides access to the open backyard which includes a shed and is wide enough for winter and spring outdoor events and activities. Home includes a widespread spacious concrete drive way, which provides plenty of room for vehicles in addition to off street parking. A very easy home to live in and to maintain. Property is an "Estate Sale." Property was inspected in March. Home inspection will be provided upon request. Home being sold "as is". You have to see this Property!! Add this property to your property tour!
Location
State DE
County New Castle
Area Newark/Glasgow (30905)
Zoning NC6.5
Rooms
Other Rooms Living Room, Dining Room, Primary Bedroom, Bedroom 2, Kitchen, Family Room, Bedroom 1, Laundry, Other, Attic
Basement Full
Main Level Bedrooms 3
Interior
Interior Features Kitchen - Eat-In
Hot Water Natural Gas
Heating Forced Air
Cooling Central A/C
Flooring Fully Carpeted
Fireplace N
Heat Source Natural Gas
Laundry Lower Floor
Exterior
Parking Features Garage - Front Entry
Garage Spaces 3.0
Utilities Available Cable TV
Water Access N
Roof Type Shingle
Accessibility None
Attached Garage 1
Total Parking Spaces 3
Garage Y
Building
Lot Description Open, Front Yard, Rear Yard, SideYard(s)
Story 2
Sewer Public Sewer
Water Public
Architectural Style Ranch/Rambler
Level or Stories 2
Additional Building Above Grade
New Construction N
Schools
School District Christina
Others
Senior Community No
Tax ID 09-023.30-138
Ownership Fee Simple
SqFt Source Estimated
Acceptable Financing Conventional, VA, FHA 203(b)
Listing Terms Conventional, VA, FHA 203(b)
Financing Conventional,VA,FHA 203(b)
Special Listing Condition Standard
Read Less
Want to know what your home might be worth? Contact us for a FREE valuation!

Our team is ready to help you sell your home for the highest possible price ASAP

Bought with Kathy L Melcher • Coldwell Banker Rowley Realtors

GET MORE INFORMATION





