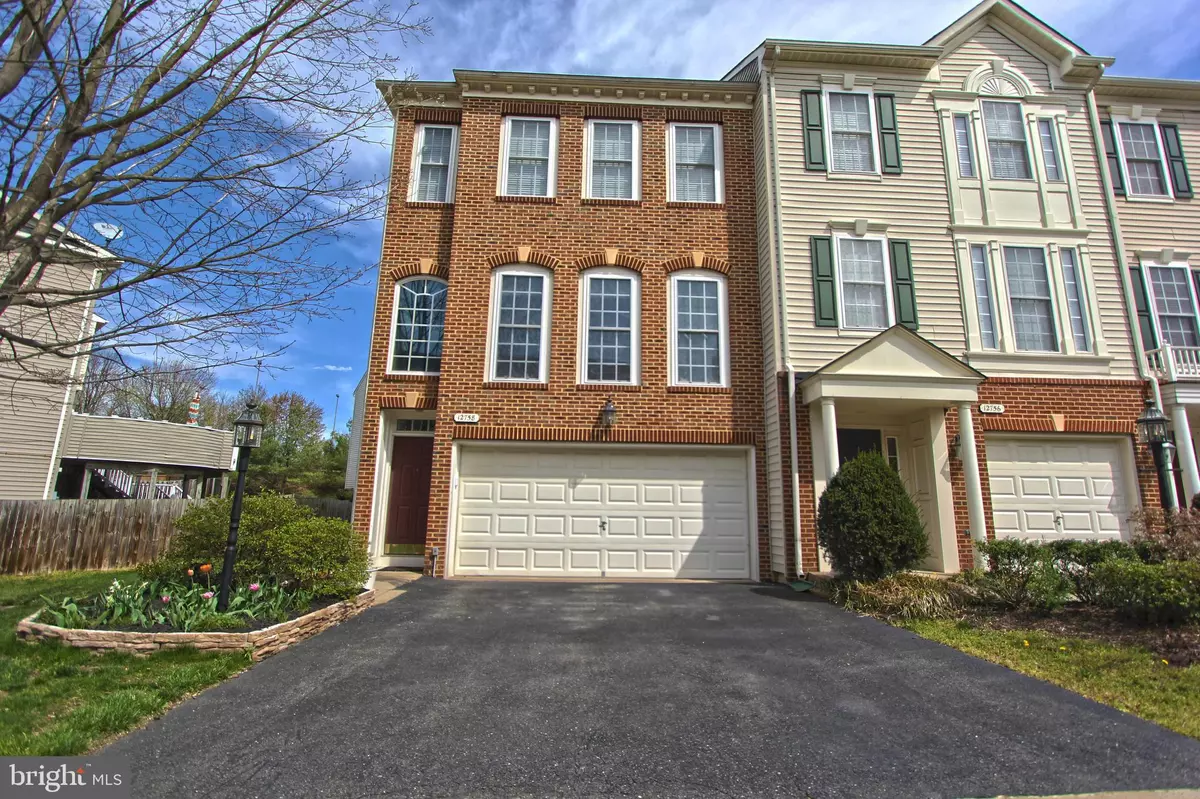$535,000
$529,900
1.0%For more information regarding the value of a property, please contact us for a free consultation.
12758 HERON RIDGE DR Fairfax, VA 22030
3 Beds
4 Baths
2,233 SqFt
Key Details
Sold Price $535,000
Property Type Townhouse
Sub Type End of Row/Townhouse
Listing Status Sold
Purchase Type For Sale
Square Footage 2,233 sqft
Price per Sqft $239
Subdivision Buckleys Reserve
MLS Listing ID VAFX1064308
Sold Date 07/10/19
Style Colonial
Bedrooms 3
Full Baths 2
Half Baths 2
HOA Fees $90/qua
HOA Y/N Y
Abv Grd Liv Area 1,656
Originating Board BRIGHT
Year Built 2003
Annual Tax Amount $5,981
Tax Year 2019
Lot Size 2,790 Sqft
Acres 0.06
Property Description
Beautifully upgraded 3 level end unit townhome with a 2 car garage in desirable Buckley's Reserve in Fairfax. Special features include: 3 bedrooms, 2 full baths and 2 half baths. Gourmet Kitchen with maple cabinets, central island, stainless steel appliances, double wall oven & gas cooktop, microwave. Deck off the kitchen, recessed lights, plantation shutters, hardwood floors. Fully Finished walk-out Level Basement with bathroom. Excellent location near Fair Oaks mall, Fairfax Corner & Wegmans, shopping & restaurants, Rt. 29, 50, Ffx Co Pkwy & I-6
Location
State VA
County Fairfax
Zoning 304
Rooms
Basement Fully Finished, Walkout Level, Rear Entrance, Improved
Interior
Interior Features Kitchen - Gourmet, Combination Dining/Living, Kitchen - Island, Other, Window Treatments, Ceiling Fan(s), Carpet, Kitchen - Table Space, Walk-in Closet(s), Wood Floors
Hot Water Natural Gas
Heating Forced Air
Cooling Central A/C, Ceiling Fan(s)
Equipment Built-In Microwave, Cooktop, Dishwasher, Dryer, Disposal, Exhaust Fan, Icemaker, Humidifier, Oven - Wall, Refrigerator, Washer, Water Heater, Microwave
Fireplace N
Appliance Built-In Microwave, Cooktop, Dishwasher, Dryer, Disposal, Exhaust Fan, Icemaker, Humidifier, Oven - Wall, Refrigerator, Washer, Water Heater, Microwave
Heat Source Natural Gas
Exterior
Exterior Feature Deck(s), Patio(s)
Parking Features Garage Door Opener
Garage Spaces 2.0
Water Access N
Roof Type Composite
Accessibility None
Porch Deck(s), Patio(s)
Attached Garage 2
Total Parking Spaces 2
Garage Y
Building
Story 3+
Sewer Public Sewer
Water Public
Architectural Style Colonial
Level or Stories 3+
Additional Building Above Grade, Below Grade
Structure Type Brick,Vinyl
New Construction N
Schools
Elementary Schools Eagle View
Middle Schools Katherine Johnson
High Schools Fairfax
School District Fairfax County Public Schools
Others
HOA Fee Include Common Area Maintenance,Snow Removal,Trash
Senior Community No
Tax ID 0554 17 0227
Ownership Fee Simple
SqFt Source Estimated
Security Features Electric Alarm
Special Listing Condition Standard
Read Less
Want to know what your home might be worth? Contact us for a FREE valuation!

Our team is ready to help you sell your home for the highest possible price ASAP

Bought with Sandra Crews • RE/MAX Premier
GET MORE INFORMATION





