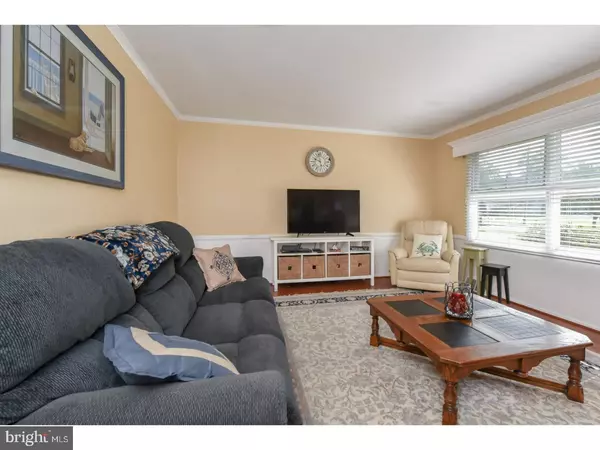$196,217
$195,000
0.6%For more information regarding the value of a property, please contact us for a free consultation.
4 AUGUSTA DR Newark, DE 19713
3 Beds
1 Bath
1,275 SqFt
Key Details
Sold Price $196,217
Property Type Single Family Home
Sub Type Detached
Listing Status Sold
Purchase Type For Sale
Square Footage 1,275 sqft
Price per Sqft $153
Subdivision Chestnut Hill Estates
MLS Listing ID 1002260846
Sold Date 03/15/19
Style Ranch/Rambler
Bedrooms 3
Full Baths 1
HOA Y/N N
Abv Grd Liv Area 1,275
Originating Board TREND
Year Built 1955
Annual Tax Amount $1,567
Tax Year 2018
Lot Size 7,841 Sqft
Acres 0.18
Lot Dimensions 70X114
Property Description
Put this one on your tour! This stunning turn key 3-bedroom, 1-bath ranch in the popular Chestnut Hill Estates community is a must see! When you come, you will be greeted by a beautifully landscaped front yard and well maintained exterior with a BRAND NEW ROOF. Through the front entrance, you are welcomed to a spacious and bright living room. An updated galley kitchen offers stainless steel appliances and plenty of cabinet space. An additional large pantry closet can be found in the dining room, which boasts exposed beams and an impressive brick fireplace. The flexibility of this floorplan allows you to swap the living and dining room spaces easily and the pantry is large enough to convert to a laundry room. Through the decorative glass door is a bonus room which was used as a family room. If you enjoy entertaining or outdoor living, just outside the family room is a covered patio overlooking a large fenced flat yard which is also beautifully landscaped. The 10x20 shed provides additional storage. This home is conveniently located near I-95, Christiana Hospital, downtown Newark, the University of Delaware, plenty of shopping opportunities and within the 5-mile radius of Newark Charter. A must see! NOTE: All appliances are included. Playset does not come with the home.
Location
State DE
County New Castle
Area Newark/Glasgow (30905)
Zoning NC6.5
Rooms
Other Rooms Living Room, Dining Room, Primary Bedroom, Bedroom 2, Kitchen, Family Room, Bedroom 1, Attic
Main Level Bedrooms 3
Interior
Interior Features Exposed Beams
Hot Water Oil
Heating Forced Air
Cooling Central A/C
Fireplaces Number 1
Fireplaces Type Brick
Fireplace Y
Heat Source Oil
Laundry Main Floor
Exterior
Exterior Feature Patio(s)
Fence Other
Utilities Available Cable TV
Water Access N
Roof Type Shingle
Accessibility None
Porch Patio(s)
Garage N
Building
Lot Description Level, Front Yard, Rear Yard
Story 1
Sewer Public Sewer
Water Public
Architectural Style Ranch/Rambler
Level or Stories 1
Additional Building Above Grade
New Construction N
Schools
Elementary Schools Smith
Middle Schools Kirk
High Schools Christiana
School District Christina
Others
Senior Community No
Tax ID 09-022.10-005
Ownership Fee Simple
SqFt Source Assessor
Special Listing Condition Standard
Read Less
Want to know what your home might be worth? Contact us for a FREE valuation!

Our team is ready to help you sell your home for the highest possible price ASAP

Bought with Sharon Satterfield • BHHS Fox & Roach-Greenville

GET MORE INFORMATION





