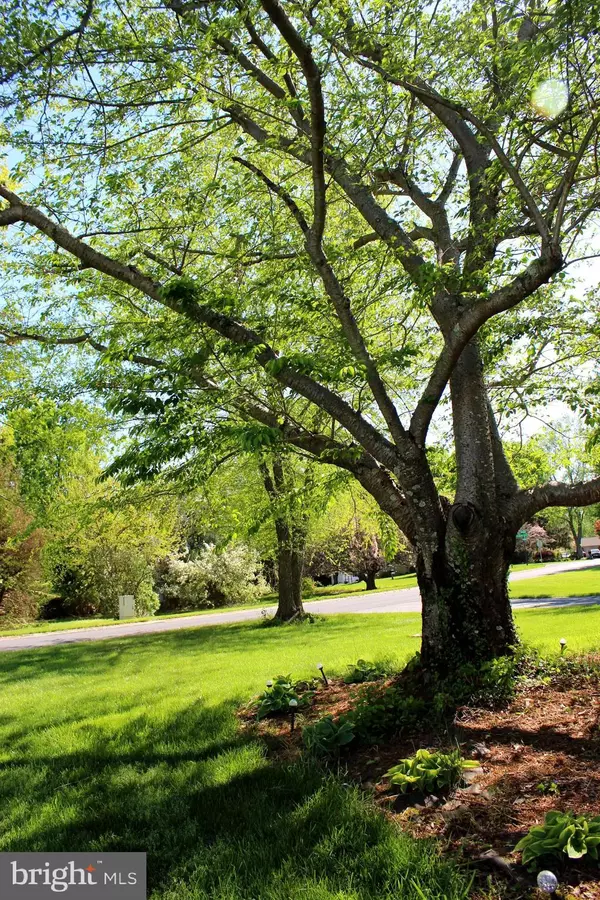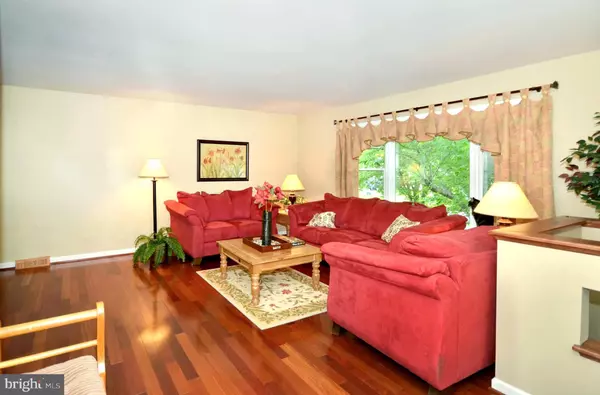$441,875
$445,000
0.7%For more information regarding the value of a property, please contact us for a free consultation.
2518 LONGVIEW DR Kingsville, MD 21087
4 Beds
3 Baths
2,619 SqFt
Key Details
Sold Price $441,875
Property Type Single Family Home
Sub Type Detached
Listing Status Sold
Purchase Type For Sale
Square Footage 2,619 sqft
Price per Sqft $168
Subdivision Pleasant Hills
MLS Listing ID MDHR232220
Sold Date 07/10/19
Style Split Foyer
Bedrooms 4
Full Baths 2
Half Baths 1
HOA Y/N N
Abv Grd Liv Area 1,719
Originating Board BRIGHT
Year Built 1979
Annual Tax Amount $3,869
Tax Year 2018
Lot Size 0.790 Acres
Acres 0.79
Lot Dimensions 141.00 x 244.00
Property Description
Amazing Kingsville Home in Pleasant Hills Neighborhood of Harford County. Stunning 4 Bedroom, 2.5 Bath Split Foyer features over 2600 SqFt of valuable living space on 0.78 acre lot! Gorgeous Brazilian Cherry Hardwood Floors enhance the Open Style Living Room, Dining Room & Kitchen that flow smoothly one into the other making entertaining a breeze. Fantastic Bonus Sitting Room off of Dining Room adds additional leisure space. Walk down the main hallway to two carpeted bedrooms with double closets. Full Hall Bath equipped with tub/shower combo. Owners, retreat and relax in your spacious carpeted Master Suite with Walk In Closet and En Suite Bathroom featuring Custom Dual Vanity and Tiled Shower. Lower Level Family Room ideal for friends and family gatherings. Sliding doors open to covered patio ideal for BBQ's and hammocks Brick feature wall has pellet stove for toasty winter nights. Lower level fourth bedroom optional exercise room/home office. Convenient lower level Half Bath.Separate laundry/storage room leads both to attached two car garage and backyard. Sought after area offers Fallston schools and rural living with convenient access to today's modern necessities. Close proximity to major commuter routes. Environmentally friendly and efficient solar panels allow for lower utility bills. The sellers have loved and cared for this home and hope that you too will enjoy it for many years to come. Come see this winner!
Location
State MD
County Harford
Zoning RR
Rooms
Other Rooms Living Room, Dining Room, Primary Bedroom, Bedroom 2, Bedroom 4, Kitchen, Family Room, Bedroom 1, Laundry, Bonus Room, Full Bath, Half Bath
Basement Daylight, Full, Full, Partially Finished, Walkout Level
Main Level Bedrooms 3
Interior
Interior Features Attic, Carpet, Ceiling Fan(s), Primary Bath(s), Recessed Lighting, Walk-in Closet(s), Window Treatments, Wood Floors
Cooling Central A/C, Ceiling Fan(s), Solar On Grid
Flooring Hardwood, Ceramic Tile, Partially Carpeted, Vinyl
Fireplaces Number 1
Equipment Built-In Microwave, Dishwasher, Dryer, Exhaust Fan, Oven/Range - Electric, Stainless Steel Appliances, Refrigerator, Washer
Fireplace Y
Window Features Bay/Bow,Replacement,Screens
Appliance Built-In Microwave, Dishwasher, Dryer, Exhaust Fan, Oven/Range - Electric, Stainless Steel Appliances, Refrigerator, Washer
Heat Source Oil
Laundry Basement, Lower Floor
Exterior
Exterior Feature Patio(s), Deck(s)
Parking Features Garage - Front Entry
Garage Spaces 2.0
Fence Invisible
Water Access N
Accessibility None
Porch Patio(s), Deck(s)
Attached Garage 2
Total Parking Spaces 2
Garage Y
Building
Story 2
Sewer On Site Septic
Water Private, Well
Architectural Style Split Foyer
Level or Stories 2
Additional Building Above Grade, Below Grade
New Construction N
Schools
Elementary Schools Youths Benefit
Middle Schools Fallston
High Schools Fallston
School District Harford County Public Schools
Others
Senior Community No
Tax ID 03-074161
Ownership Fee Simple
SqFt Source Estimated
Horse Property N
Special Listing Condition Standard
Read Less
Want to know what your home might be worth? Contact us for a FREE valuation!

Our team is ready to help you sell your home for the highest possible price ASAP

Bought with Thomas Oliver • Cummings & Co. Realtors

GET MORE INFORMATION





