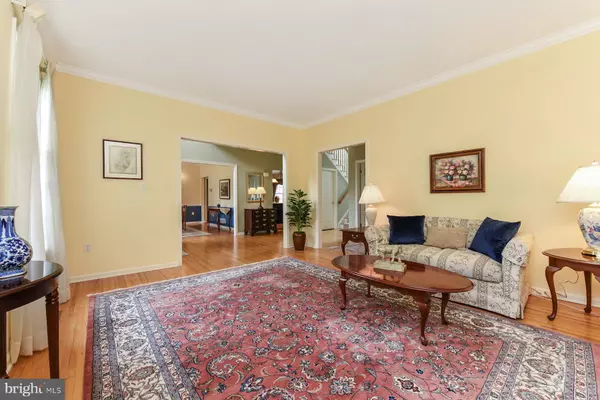$865,000
$879,000
1.6%For more information regarding the value of a property, please contact us for a free consultation.
5 ZAITZ FARM RD Princeton Junction, NJ 08550
5 Beds
3 Baths
3,716 SqFt
Key Details
Sold Price $865,000
Property Type Single Family Home
Sub Type Detached
Listing Status Sold
Purchase Type For Sale
Square Footage 3,716 sqft
Price per Sqft $232
Subdivision Brookline Estates
MLS Listing ID NJME276088
Sold Date 07/09/19
Style Colonial
Bedrooms 5
Full Baths 2
Half Baths 1
HOA Y/N N
Abv Grd Liv Area 3,716
Originating Board BRIGHT
Year Built 1995
Annual Tax Amount $23,772
Tax Year 2018
Lot Size 0.750 Acres
Acres 0.75
Lot Dimensions 163.67 x 199.61
Property Description
GREAT LOCATION! Impressive brick front colonial is located in desirable Southfield Meadows. This home offers a landscaped front yard with a poured concrete walkway and a newly updated front entryway with a brand-new front door, giving it a wonderful curb appeal. Walk through a soaring sun filled 2 story entry foyer with an elegant chandelier adjacent to the formal living room on one side and freshly painted formal dining room on the other, featuring chair moldings, all with solid oak hardwood flooring, built for superb entertaining. 9-foot ceilings throughout the entire main floor. Large windows ensure there is plenty of natural light throughout the home. Additionally, the first level offers an office/den, powder room, generous size laundry room with access to a 2-car garage. Bright and airy remodeled gourmet kitchen features 42" maple cabinets, granite countertops, a center island, recessed lighting and stone backsplash. Create moments worth savoring in this kitchen with 6 burner Wolf gas cooking range with electric oven, exhaust fan exiting to the outside, built in GE microwave and oven, ample cabinet space and much more! Sunny breakfast area is inviting and opens to a nice relaxing family room featuring a cozy wood burning fireplace and skylights. Next to it is the sun-drenched Florida Room with extra windows to enjoy any bright sunny day, skylights with a sliding door. A solid oak staircase leads to the second level that features a master suite with custom Brazilian chestnut hardwood floor, a separate sitting area and a walk-in closet. The master bath has a Jacuzzi Tub, double sinks, shower and skylight. Four additional large bedrooms upstairs and a full bathroom with separate dual sinks with new faucets and bathtub complete the second level of this charming home. The fourth bedroom also features a large walk-in closet and can be a potential full third bathroom. Step out to a spectacular landscaped backyard getaway with large paver patio, glistening swimming pool with newer liner, hot tub, impressive pergola and lovely green yard to sit back and enjoy. This private backyard offers a multi-dimensional entertainment space with a beautiful relaxing outdoor retreat! Other wonderful features include: 2 furnaces (2013), 2 zone HVAC (2013) and 2 water heaters (2013), Andersen windows, ceiling fans, recessed lighting, central vac. Lastly, a full basement with painted walls ready to be finished by new welcoming buyers. Top rated West Windsor School District, close proximity to public parks, shopping areas and transportation that provides an easy commute to NYC and PA. A MUST SEE!! A perfect place to call home!!!
Location
State NJ
County Mercer
Area West Windsor Twp (21113)
Zoning R-1
Rooms
Other Rooms Living Room, Dining Room, Primary Bedroom, Bedroom 2, Bedroom 3, Bedroom 4, Bedroom 5, Kitchen, Family Room, Sun/Florida Room, Laundry, Office
Basement Unfinished
Interior
Interior Features Breakfast Area, Ceiling Fan(s), Central Vacuum, Chair Railings, Kitchen - Island, Pantry, Recessed Lighting, Skylight(s), Walk-in Closet(s), WhirlPool/HotTub, Wood Floors, Kitchen - Eat-In, Attic
Hot Water Natural Gas
Heating Forced Air
Cooling Central A/C
Flooring Hardwood, Carpet, Ceramic Tile
Fireplaces Number 1
Fireplaces Type Brick, Wood
Equipment Built-In Microwave, Built-In Range, Central Vacuum, Dishwasher, Exhaust Fan, Oven - Self Cleaning, Six Burner Stove, Refrigerator, Oven - Wall
Fireplace Y
Window Features Skylights
Appliance Built-In Microwave, Built-In Range, Central Vacuum, Dishwasher, Exhaust Fan, Oven - Self Cleaning, Six Burner Stove, Refrigerator, Oven - Wall
Heat Source Natural Gas
Laundry Main Floor
Exterior
Exterior Feature Patio(s)
Parking Features Garage Door Opener, Inside Access, Garage - Side Entry, Built In
Garage Spaces 6.0
Pool In Ground, Heated
Utilities Available Cable TV, Sewer Available
Water Access N
Roof Type Shingle
Accessibility None
Porch Patio(s)
Attached Garage 2
Total Parking Spaces 6
Garage Y
Building
Lot Description Front Yard, Poolside, Private, Rear Yard, Trees/Wooded
Story 2
Sewer Public Sewer
Water Public
Architectural Style Colonial
Level or Stories 2
Additional Building Above Grade, Below Grade
Structure Type 9'+ Ceilings
New Construction N
Schools
Elementary Schools Dutch Neck
Middle Schools Grover
High Schools High School South
School District West Windsor-Plainsboro Regional
Others
Senior Community No
Tax ID 13-00028 02-00003
Ownership Fee Simple
SqFt Source Estimated
Security Features Security System
Acceptable Financing Cash, Conventional
Listing Terms Cash, Conventional
Financing Cash,Conventional
Special Listing Condition Standard
Read Less
Want to know what your home might be worth? Contact us for a FREE valuation!

Our team is ready to help you sell your home for the highest possible price ASAP

Bought with Chihlan C Chan • BHHS Fox & Roach-Princeton Junction
GET MORE INFORMATION





