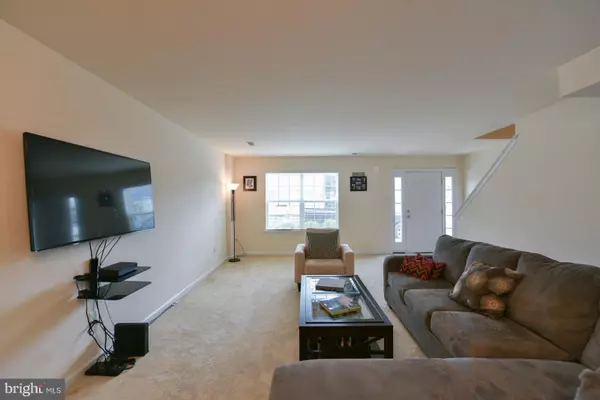$150,000
$152,000
1.3%For more information regarding the value of a property, please contact us for a free consultation.
113 S PENN ST Pottstown, PA 19464
3 Beds
3 Baths
1,520 SqFt
Key Details
Sold Price $150,000
Property Type Townhouse
Sub Type Interior Row/Townhouse
Listing Status Sold
Purchase Type For Sale
Square Footage 1,520 sqft
Price per Sqft $98
Subdivision Hanover Square
MLS Listing ID PAMC611848
Sold Date 07/10/19
Style Colonial
Bedrooms 3
Full Baths 2
Half Baths 1
HOA Fees $120/mo
HOA Y/N Y
Abv Grd Liv Area 1,520
Originating Board BRIGHT
Year Built 2013
Annual Tax Amount $4,511
Tax Year 2020
Lot Size 800 Sqft
Acres 0.02
Lot Dimensions 20.00 x 0.00
Property Description
Bright and cheery townhome in "Hanover Square". Lots of upgrades available in this charming home! Totally neutral d cor. Pack your bags and move right in! You enter into a very spacious living room dining room combo with coat closet. The open floor plan proceeds to a large kitchen with granite countertops, all stainless steel appliances, electric range with two ovens, stainless steel sink, pantry closet, center island with breakfast bar and an adjoining breakfast room with exit to rear parking. A powder room with pedestal sink completes the first floor. The second floor houses a master bedroom suite with walk-in closet and a full bath with double vanity, recessed lighting and large shower stall. Two additional bedrooms are serviced by a hall bath. The convenient laundry closet completes the second floor. An access panel leads to the attic with flooring for storage and the furnace. Window blinds throughout and blackout shades in two bedrooms. So convenient to shopping, restaurants and major highways
Location
State PA
County Montgomery
Area Pottstown Boro (10616)
Zoning DG
Rooms
Other Rooms Living Room, Dining Room, Primary Bedroom, Bedroom 2, Bedroom 3, Kitchen, Breakfast Room, Bathroom 2, Primary Bathroom, Half Bath
Interior
Interior Features Attic, Carpet, Combination Dining/Living, Floor Plan - Open, Kitchen - Island, Primary Bath(s), Pantry, Recessed Lighting, Stall Shower, Upgraded Countertops, Walk-in Closet(s), Window Treatments
Hot Water Electric
Heating Forced Air
Cooling Central A/C
Flooring Carpet, Vinyl
Equipment Built-In Microwave, Built-In Range, Dishwasher, Disposal, Dryer - Electric, Oven - Double, Oven - Self Cleaning, Oven/Range - Electric, Refrigerator, Stainless Steel Appliances, Washer, Water Heater
Furnishings No
Fireplace N
Appliance Built-In Microwave, Built-In Range, Dishwasher, Disposal, Dryer - Electric, Oven - Double, Oven - Self Cleaning, Oven/Range - Electric, Refrigerator, Stainless Steel Appliances, Washer, Water Heater
Heat Source Natural Gas
Laundry Upper Floor
Exterior
Utilities Available Cable TV Available, Electric Available, Phone Available, Sewer Available, Water Available, Natural Gas Available
Water Access N
Roof Type Shingle
Accessibility None
Garage N
Building
Lot Description Level
Story 2
Sewer Public Sewer
Water Public
Architectural Style Colonial
Level or Stories 2
Additional Building Above Grade, Below Grade
Structure Type Dry Wall
New Construction N
Schools
High Schools Pottstown
School District Pottstown
Others
Pets Allowed Y
HOA Fee Include All Ground Fee,Common Area Maintenance,Lawn Maintenance,Snow Removal,Trash
Senior Community No
Tax ID 16-00-15856-845
Ownership Fee Simple
SqFt Source Assessor
Acceptable Financing Cash, Conventional, FHA, VA
Horse Property N
Listing Terms Cash, Conventional, FHA, VA
Financing Cash,Conventional,FHA,VA
Special Listing Condition Standard
Pets Allowed Cats OK, Dogs OK
Read Less
Want to know what your home might be worth? Contact us for a FREE valuation!

Our team is ready to help you sell your home for the highest possible price ASAP

Bought with Raeesah Kelly • Keller Williams Real Estate-Blue Bell

GET MORE INFORMATION





