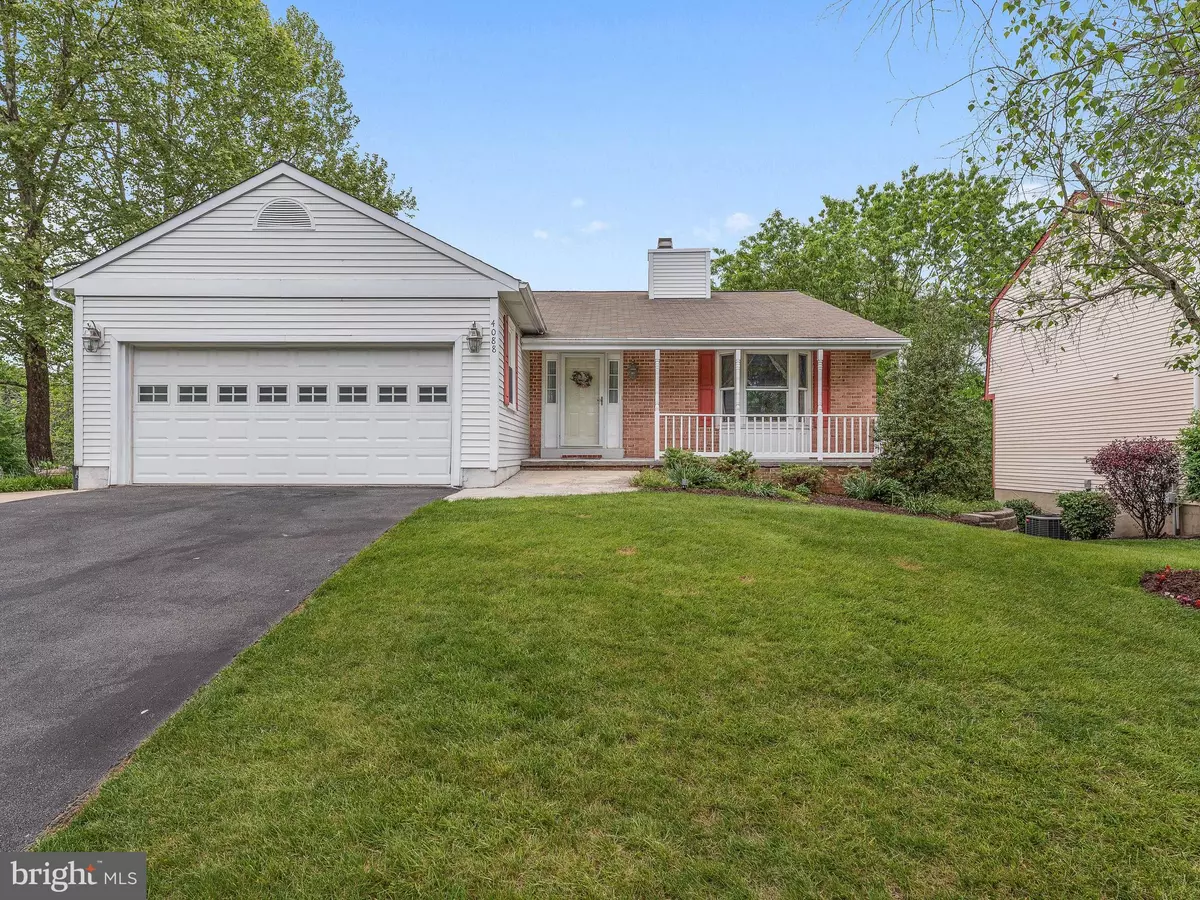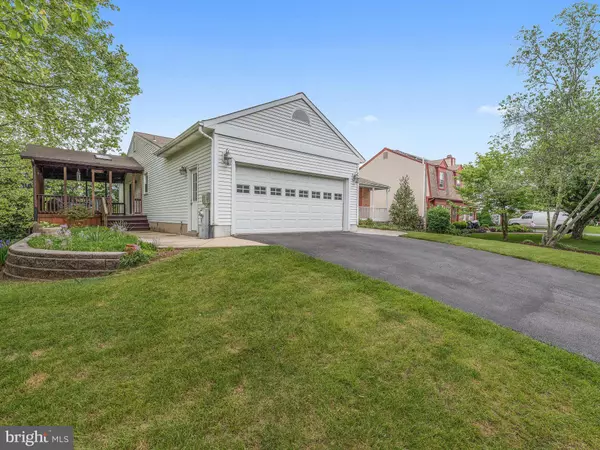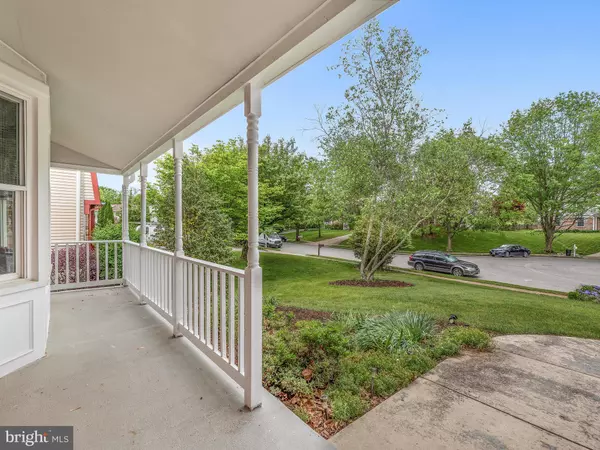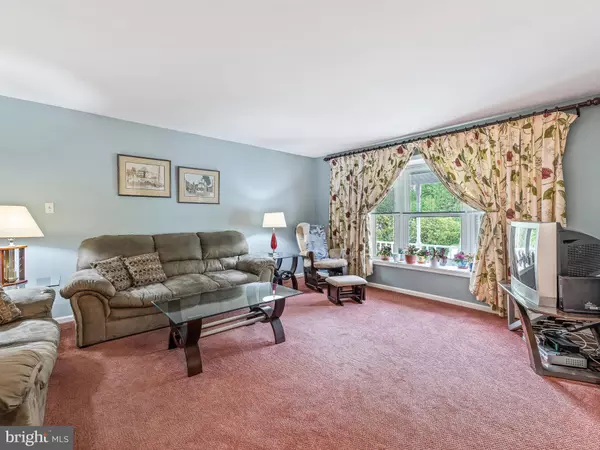$498,000
$495,000
0.6%For more information regarding the value of a property, please contact us for a free consultation.
4088 CHOCTAW DR Ellicott City, MD 21043
3 Beds
3 Baths
1,816 SqFt
Key Details
Sold Price $498,000
Property Type Single Family Home
Sub Type Detached
Listing Status Sold
Purchase Type For Sale
Square Footage 1,816 sqft
Price per Sqft $274
Subdivision Keywaydin
MLS Listing ID MDHW263604
Sold Date 07/08/19
Style Ranch/Rambler
Bedrooms 3
Full Baths 3
HOA Y/N N
Abv Grd Liv Area 1,816
Originating Board BRIGHT
Year Built 1986
Annual Tax Amount $6,386
Tax Year 2019
Lot Size 0.325 Acres
Acres 0.33
Property Description
Beautiful rancher in Ellicott City sitting on its own oasis! Spacious main level features open concept living - perfect for entertaining. Large kitchen features dining room combination, granite counter tops, stunning center island, & neutral colored cabinets. Enjoy a cup of coffee or a glass of wine on the covered porch leading out from the kitchen area. Spacious master bedroom. Master bath features a tub and stand up shower with multiple shower heads. Lower level family room, bonus room, bedroom and full bath! Expansive rear yard with gorgeous landscaping surrounding the home. Great commuter location close to routes 29, 100 & 95. Hop, skip & jump away from Historic Ellicott City!
Location
State MD
County Howard
Zoning RED
Rooms
Other Rooms Living Room, Bedroom 2, Bedroom 3, Kitchen, Family Room, Office, Storage Room, Primary Bathroom
Basement Other, Full, Fully Finished, Walkout Level, Interior Access
Main Level Bedrooms 2
Interior
Interior Features Carpet, Ceiling Fan(s), Combination Kitchen/Dining, Kitchen - Eat-In, Kitchen - Island, Kitchen - Table Space, Primary Bath(s), Wood Floors
Heating Heat Pump(s)
Cooling Ceiling Fan(s), Central A/C
Fireplaces Number 1
Fireplaces Type Mantel(s)
Equipment Dryer, Dishwasher, Stove, Refrigerator, Washer
Fireplace Y
Window Features Bay/Bow
Appliance Dryer, Dishwasher, Stove, Refrigerator, Washer
Heat Source Electric
Exterior
Parking Features Inside Access, Garage - Front Entry, Covered Parking
Garage Spaces 2.0
Water Access N
View Trees/Woods
Accessibility None
Attached Garage 2
Total Parking Spaces 2
Garage Y
Building
Story 2
Sewer Public Sewer
Water Public
Architectural Style Ranch/Rambler
Level or Stories 2
Additional Building Above Grade, Below Grade
New Construction N
Schools
Elementary Schools Veterans
Middle Schools Ellicott Mills
High Schools Centennial
School District Howard County Public School System
Others
Senior Community No
Tax ID 1402282909
Ownership Fee Simple
SqFt Source Estimated
Acceptable Financing Cash, Conventional, FHA, VA
Listing Terms Cash, Conventional, FHA, VA
Financing Cash,Conventional,FHA,VA
Special Listing Condition Standard
Read Less
Want to know what your home might be worth? Contact us for a FREE valuation!

Our team is ready to help you sell your home for the highest possible price ASAP

Bought with David S Post • RE/MAX Advantage Realty

GET MORE INFORMATION





