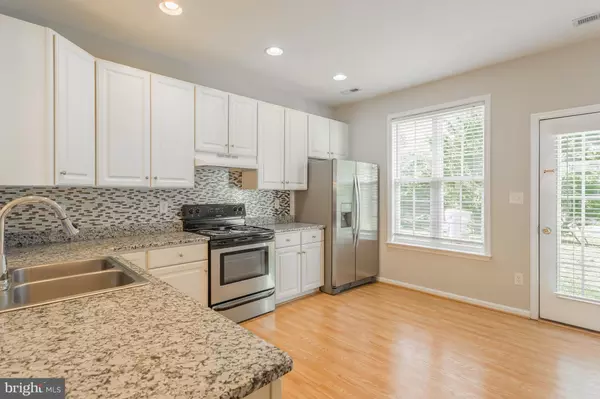$177,500
$184,900
4.0%For more information regarding the value of a property, please contact us for a free consultation.
121 SANDRIDGE CT Millsboro, DE 19966
3 Beds
3 Baths
2,012 SqFt
Key Details
Sold Price $177,500
Property Type Condo
Sub Type Condo/Co-op
Listing Status Sold
Purchase Type For Sale
Square Footage 2,012 sqft
Price per Sqft $88
Subdivision Commons At Radish Farm
MLS Listing ID DESU137688
Sold Date 06/28/19
Style Contemporary
Bedrooms 3
Full Baths 2
Half Baths 1
Condo Fees $288/qua
HOA Fees $22
HOA Y/N Y
Abv Grd Liv Area 2,012
Originating Board BRIGHT
Year Built 2007
Annual Tax Amount $526
Tax Year 2018
Property Description
We are excited to bring this spacious 3 bedroom, 2.5 bath town home to market. Just beyond your front door, the ground floor offers a spacious, open layout which includes living, dining, kitchen with stainless steel appliances and granite counter tops and half bath. The ground floor master bedroom boasts a walk-in closet and en-suite bathroom, with double vanity. At the top of the staircase, you will be greeted by an open loft area that leads to 2 large bedrooms and a full bath. It also has an attached garage, off street parking and potential to expand the living space by adding a rear patio. The community of Commons at Radish Farm offers a club house with fitness center, optional pool membership and is convenient to restaurants, shopping and a short ride to the beaches and the Indian River Bay.
Location
State DE
County Sussex
Area Dagsboro Hundred (31005)
Zoning Q
Rooms
Main Level Bedrooms 1
Interior
Interior Features Carpet, Combination Dining/Living, Entry Level Bedroom, Floor Plan - Open, Walk-in Closet(s)
Hot Water Propane
Heating Central
Cooling Central A/C
Flooring Carpet, Laminated, Vinyl
Heat Source Bottled Gas/Propane
Exterior
Parking Features Other
Garage Spaces 3.0
Utilities Available Electric Available
Amenities Available Club House, Common Grounds, Exercise Room, Pool Mem Avail
Water Access N
Roof Type Architectural Shingle
Accessibility None
Attached Garage 1
Total Parking Spaces 3
Garage Y
Building
Story 2
Foundation Slab
Sewer Public Sewer
Water Public
Architectural Style Contemporary
Level or Stories 2
Additional Building Above Grade, Below Grade
Structure Type Vaulted Ceilings
New Construction N
Schools
School District Indian River
Others
HOA Fee Include Common Area Maintenance,Lawn Maintenance
Senior Community No
Tax ID 133-20.00-46.00-6-5
Ownership Fee Simple
SqFt Source Estimated
Acceptable Financing Cash, Conventional
Horse Property N
Listing Terms Cash, Conventional
Financing Cash,Conventional
Special Listing Condition Standard
Read Less
Want to know what your home might be worth? Contact us for a FREE valuation!

Our team is ready to help you sell your home for the highest possible price ASAP

Bought with Daniel Hastings • The Real Estate Market

GET MORE INFORMATION





