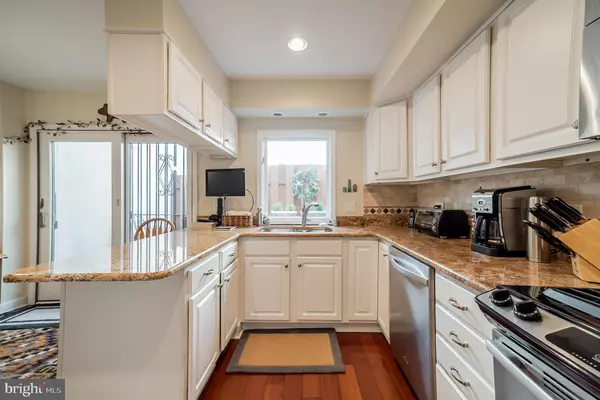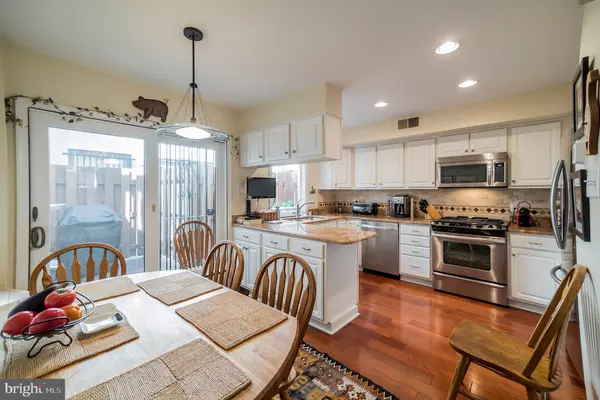$530,000
$529,000
0.2%For more information regarding the value of a property, please contact us for a free consultation.
724 S CLIFTON ST Philadelphia, PA 19147
2 Beds
2 Baths
1,359 SqFt
Key Details
Sold Price $530,000
Property Type Townhouse
Sub Type Interior Row/Townhouse
Listing Status Sold
Purchase Type For Sale
Square Footage 1,359 sqft
Price per Sqft $389
Subdivision Bella Vista
MLS Listing ID PAPH782370
Sold Date 07/08/19
Style Traditional
Bedrooms 2
Full Baths 2
HOA Y/N N
Abv Grd Liv Area 1,159
Originating Board BRIGHT
Year Built 1980
Annual Tax Amount $5,311
Tax Year 2019
Lot Size 757 Sqft
Acres 0.02
Lot Dimensions 16.10 x 47.00
Property Description
Located in historic Bella Vista, on a quiet cobblestone street, this home with a GARAGE is a must see! Enter the home through the large foyer or garage and you ll find a finished basement, perfect for an office, den, or play room. At the top of the steps is a large eat in kitchen, featuring beautiful granite countertops and wide-plank cherry wood floors. Completely refinished deck just off of the kitchen/dining room, great for barbecuing and entertaining. The 2nd fl features an extremely large, open and bright living room, with a beautiful working gas fireplace and built-in glass shelves. The next level features a generous guest room and full bath. The master bedroom with en-suite bath and cathedral ceilings leads up to a large roof deck with a stunning view. Located just two blocks from Whole Foods & Acme, shopping, restaurants & public transportation, this house has it all!
Location
State PA
County Philadelphia
Area 19147 (19147)
Zoning RSA5
Rooms
Basement Full
Interior
Hot Water Natural Gas
Heating Forced Air
Cooling Central A/C
Fireplaces Number 1
Fireplaces Type Gas/Propane
Fireplace Y
Heat Source Natural Gas
Exterior
Exterior Feature Deck(s)
Parking Features Inside Access
Garage Spaces 1.0
Water Access N
Accessibility None
Porch Deck(s)
Attached Garage 1
Total Parking Spaces 1
Garage Y
Building
Story 3+
Sewer Public Sewer
Water Public
Architectural Style Traditional
Level or Stories 3+
Additional Building Above Grade, Below Grade
New Construction N
Schools
School District The School District Of Philadelphia
Others
Senior Community No
Tax ID 023263740
Ownership Fee Simple
SqFt Source Assessor
Special Listing Condition Standard
Read Less
Want to know what your home might be worth? Contact us for a FREE valuation!

Our team is ready to help you sell your home for the highest possible price ASAP

Bought with Amy Shelanski • Space & Company
GET MORE INFORMATION





