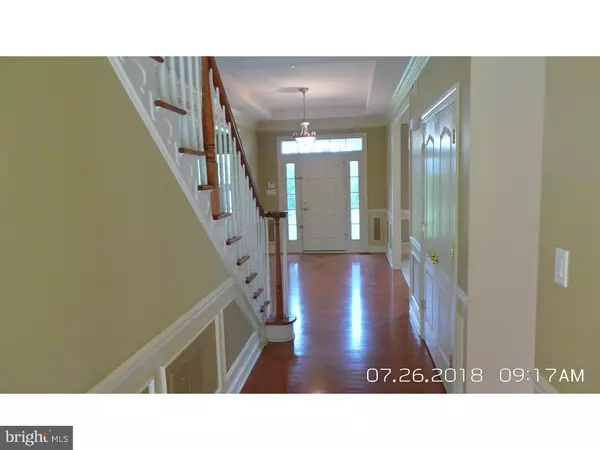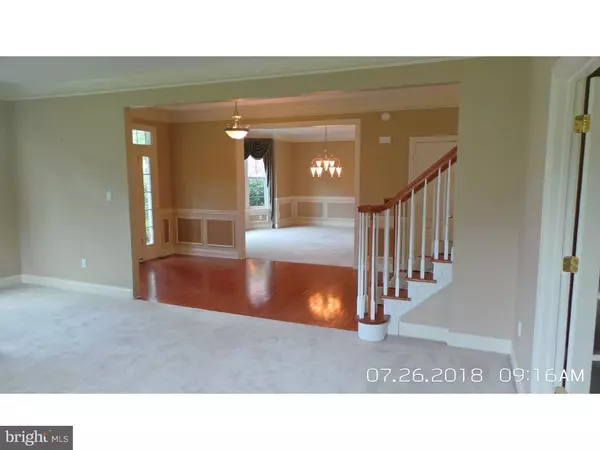$440,000
$455,000
3.3%For more information regarding the value of a property, please contact us for a free consultation.
55 SLEEPY HOLLOW DR Tabernacle, NJ 08088
4 Beds
4 Baths
4,244 SqFt
Key Details
Sold Price $440,000
Property Type Single Family Home
Sub Type Detached
Listing Status Sold
Purchase Type For Sale
Square Footage 4,244 sqft
Price per Sqft $103
Subdivision Michaelsons Woods
MLS Listing ID 1002448224
Sold Date 05/24/19
Style Colonial,Contemporary
Bedrooms 4
Full Baths 3
Half Baths 1
HOA Y/N N
Abv Grd Liv Area 4,244
Originating Board TREND
Year Built 2006
Annual Tax Amount $14,668
Tax Year 2018
Lot Size 1.006 Acres
Acres 1.01
Property Description
Short sale approved on this Spectacular home in Michaelsons Woods!!!! This home features four bedrooms, three and a half baths, 9 ft ceilings throughout. Upon entering the grand foyer, a sweeping staircase captures your attention. Off the foyer are the home's more formal spaces. Family room is breathtaking, features a wall of windows and a gas fireplace. Chefs Kitchen with top of the line cabinetry, Gorgeous hanging spot lights, recessed lighting through out. Stainless steel appliances including a double wall oven. The main level is completed with an Office/Library. Upstairs you will find four large bedrooms including a master suite which boasts a private sitting room, walk-in closets and a beautifully tiled master bathroom complete with two vanities, a water closet garden soaking tub and stall shower. The unfinished basement with sliding glass door walk-up to the backyard offers endless possibilities. This home has newer windows. Property to be sold AS IS; Buyers to be responsible for any and all inspections/certifications including Certificate of Occupancy and Well test. Pack your bags and move in !!!!
Location
State NJ
County Burlington
Area Tabernacle Twp (20335)
Zoning RES
Rooms
Other Rooms Living Room, Dining Room, Primary Bedroom, Bedroom 2, Bedroom 3, Kitchen, Family Room, Bedroom 1, Other
Basement Full, Unfinished
Interior
Interior Features Primary Bath(s), Kitchen - Eat-In
Hot Water Natural Gas
Heating Central
Cooling Central A/C
Fireplaces Number 1
Fireplace Y
Heat Source Natural Gas
Laundry Main Floor
Exterior
Parking Features Built In
Garage Spaces 6.0
Water Access N
Accessibility None
Attached Garage 3
Total Parking Spaces 6
Garage Y
Building
Story 2
Sewer On Site Septic
Water Well
Architectural Style Colonial, Contemporary
Level or Stories 2
Additional Building Above Grade
New Construction N
Schools
High Schools Seneca
School District Lenape Regional High
Others
Senior Community No
Tax ID 35-00802 01-00003 15
Ownership Fee Simple
SqFt Source Assessor
Acceptable Financing Conventional, VA, FHA 203(b), USDA
Listing Terms Conventional, VA, FHA 203(b), USDA
Financing Conventional,VA,FHA 203(b),USDA
Special Listing Condition Short Sale
Read Less
Want to know what your home might be worth? Contact us for a FREE valuation!

Our team is ready to help you sell your home for the highest possible price ASAP

Bought with David Spaventa • EXP Realty, LLC

GET MORE INFORMATION





