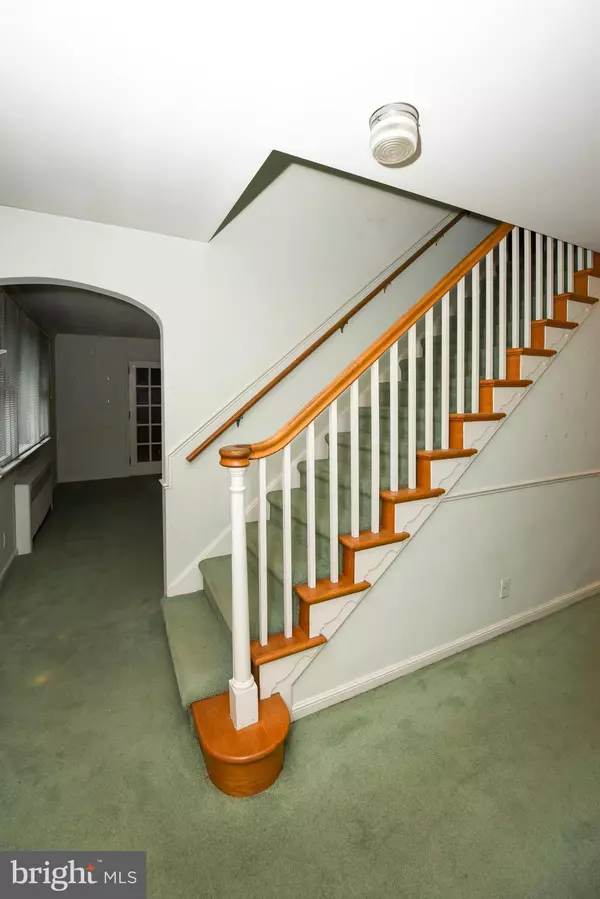$291,000
$315,000
7.6%For more information regarding the value of a property, please contact us for a free consultation.
714 CEDAR HILL RD Ambler, PA 19002
3 Beds
2 Baths
1,883 SqFt
Key Details
Sold Price $291,000
Property Type Single Family Home
Sub Type Detached
Listing Status Sold
Purchase Type For Sale
Square Footage 1,883 sqft
Price per Sqft $154
Subdivision None Available
MLS Listing ID PAMC610576
Sold Date 07/01/19
Style Cape Cod
Bedrooms 3
Full Baths 1
Half Baths 1
HOA Y/N N
Abv Grd Liv Area 1,883
Originating Board BRIGHT
Year Built 1952
Annual Tax Amount $4,457
Tax Year 2018
Lot Size 0.511 Acres
Acres 0.51
Lot Dimensions 100.00 x 0.00
Property Description
Welcome to 714 Cedar Hill Road, a charming 3 bedroom, 1.5 bathroom cape cod style home in the award-winning Hatboro Horsham School District. Sitting comfortably on a quiet street in Ambler, PA, this home is conveniently located in close proximity to a park, shopping stores, and Route 309. Boasting a spacious, well maintained and landscaped yard and lovely brick exterior, you are sure to fall in love at first sight. The family room is the first room to greet you upon entry. This room features wall-to-wall carpeting, large, beautiful windows, and an elegant brick fireplace. Past the family room is the comfortably sized formal dining room, equipped with a chandelier, and the kitchen, equipped with ample counter and cabinet space. The second level of this home consists of 3 sizable bedrooms. The master bedroom is made complete with sleek hardwood flooring, tons of closet space, and a convenient ceiling fan. Additional features of this home include a detached two-car garage and a full, partially finished basement. Designed with cozy wood paneling, abundant cabinetry, and laminate flooring, the basement is perfect for use as a den, library, study, or simply extra storage space. Call today for the opportunity to see this sweet home in person.
Location
State PA
County Montgomery
Area Horsham Twp (10636)
Zoning R2
Rooms
Basement Full
Interior
Heating Baseboard - Hot Water
Cooling None
Fireplaces Number 1
Heat Source Oil
Exterior
Parking Features Garage - Front Entry
Garage Spaces 5.0
Water Access N
Roof Type Shingle
Accessibility None
Total Parking Spaces 5
Garage Y
Building
Story 2
Sewer Public Septic
Water Well
Architectural Style Cape Cod
Level or Stories 2
Additional Building Above Grade, Below Grade
New Construction N
Schools
School District Hatboro-Horsham
Others
Senior Community No
Tax ID 36-00-01852-002
Ownership Fee Simple
SqFt Source Assessor
Acceptable Financing Cash, Conventional
Listing Terms Cash, Conventional
Financing Cash,Conventional
Special Listing Condition Standard
Read Less
Want to know what your home might be worth? Contact us for a FREE valuation!

Our team is ready to help you sell your home for the highest possible price ASAP

Bought with Gary A Mercer Sr. • KW Greater West Chester
GET MORE INFORMATION





