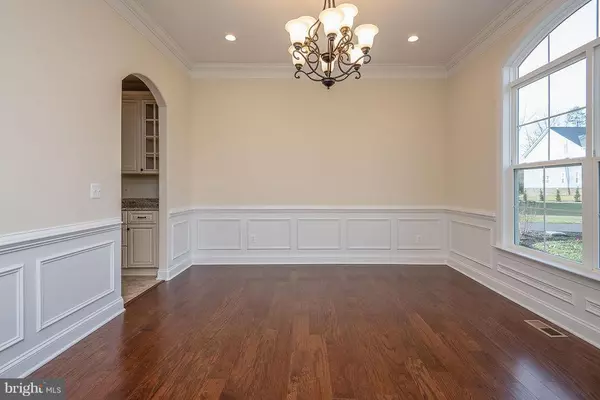$600,000
$625,000
4.0%For more information regarding the value of a property, please contact us for a free consultation.
10901 COBBLE RUN Spotsylvania, VA 22551
4 Beds
3 Baths
3,132 SqFt
Key Details
Sold Price $600,000
Property Type Single Family Home
Sub Type Detached
Listing Status Sold
Purchase Type For Sale
Square Footage 3,132 sqft
Price per Sqft $191
Subdivision Fawn Lake
MLS Listing ID VASP165142
Sold Date 07/08/19
Style French
Bedrooms 4
Full Baths 2
Half Baths 1
HOA Fees $237/ann
HOA Y/N Y
Abv Grd Liv Area 3,132
Originating Board BRIGHT
Year Built 2017
Annual Tax Amount $733
Tax Year 2017
Lot Size 0.867 Acres
Acres 0.87
Property Description
Fawn Lake French County Home, Custom Built in 2017! Buyers lost their financing and this beautiful home is back on the market at an improved price! Brand new condition as owners have not yet lived in the home. Unique opportunity to make this home yours at tremendous savings! Wonderful, one level living is spacious and creates fabulous freedom and convenience. Four bedrooms plus an office or convert one of the bedrooms into a den or studio. Incredible kitchen with glazed, soft close cabinets and center island with open end for seating. Breakfast nook and extended counter top for casual dining. Huge Great Room with beamed ceiling, built-ins and cozy fireplace with impressive surround mantel is flooded with natural light from the faux and functioning French doors that lead to the screen porch with slate flooring. Relax in the Owners Suite with walk-in closet and lux bathroom with frameless glass shower. Fantastic Mud Room with built in cubbies and separate Laundry Room with cabinets and sink. Lots of storage in the deep 3-car Garage and built in Storage Shed around the rear of the home. Located at the end of a small cul-de-sac on a large private lot backing to trees.
Location
State VA
County Spotsylvania
Zoning P3
Rooms
Other Rooms Dining Room, Primary Bedroom, Bedroom 2, Bedroom 3, Bedroom 4, Kitchen, Breakfast Room, Study, Great Room, Laundry, Mud Room, Storage Room, Primary Bathroom, Full Bath, Half Bath, Screened Porch
Main Level Bedrooms 4
Interior
Interior Features Breakfast Area, Butlers Pantry, Built-Ins, Carpet, Ceiling Fan(s), Chair Railings, Crown Moldings, Entry Level Bedroom, Family Room Off Kitchen, Floor Plan - Open, Formal/Separate Dining Room, Kitchen - Gourmet, Kitchen - Island, Primary Bath(s), Pantry, Sprinkler System, Upgraded Countertops, Wainscotting, Walk-in Closet(s), Wood Floors, Wet/Dry Bar, Recessed Lighting
Hot Water Multi-tank, Electric
Heating Central, Forced Air, Heat Pump - Gas BackUp, Programmable Thermostat
Cooling Central A/C, Ceiling Fan(s), Heat Pump(s), Programmable Thermostat
Flooring Carpet, Ceramic Tile, Hardwood
Fireplaces Number 1
Fireplaces Type Gas/Propane, Heatilator, Insert, Mantel(s)
Equipment Built-In Microwave, Cooktop, Dishwasher, Disposal, Oven - Self Cleaning, Oven - Wall, Refrigerator, Stainless Steel Appliances, Washer/Dryer Hookups Only, Water Heater - High-Efficiency
Furnishings No
Fireplace Y
Window Features Atrium,Energy Efficient,Insulated,Low-E,Screens,Bay/Bow,Double Pane,Palladian
Appliance Built-In Microwave, Cooktop, Dishwasher, Disposal, Oven - Self Cleaning, Oven - Wall, Refrigerator, Stainless Steel Appliances, Washer/Dryer Hookups Only, Water Heater - High-Efficiency
Heat Source Electric, Propane - Leased
Laundry Hookup, Main Floor
Exterior
Exterior Feature Patio(s), Porch(es), Screened
Parking Features Additional Storage Area, Garage - Side Entry, Garage Door Opener
Garage Spaces 3.0
Utilities Available Under Ground, Fiber Optics Available, Cable TV Available, Propane
Amenities Available Bar/Lounge, Baseball Field, Basketball Courts, Beach, Bike Trail, Boat Ramp, Club House, Common Grounds, Dining Rooms, Exercise Room, Gated Community, Golf Course Membership Available, Hot tub, Jog/Walk Path, Lake, Meeting Room, Non-Lake Recreational Area, Picnic Area, Pool - Outdoor, Security, Soccer Field, Swimming Pool, Tennis Courts, Tot Lots/Playground, Volleyball Courts, Water/Lake Privileges
Water Access N
View Trees/Woods
Roof Type Architectural Shingle
Street Surface Access - On Grade,Paved
Accessibility Grab Bars Mod, No Stairs
Porch Patio(s), Porch(es), Screened
Road Frontage Private
Attached Garage 3
Total Parking Spaces 3
Garage Y
Building
Lot Description Backs - Open Common Area, Backs to Trees, Cul-de-sac, Landscaping, No Thru Street, Private
Story 1
Foundation Crawl Space
Sewer Public Sewer
Water Public
Architectural Style French
Level or Stories 1
Additional Building Above Grade, Below Grade
Structure Type 9'+ Ceilings,Beamed Ceilings,Dry Wall,Tray Ceilings
New Construction N
Schools
Elementary Schools Brock Road
Middle Schools Ni River
High Schools Riverbend
School District Spotsylvania County Public Schools
Others
HOA Fee Include Fiber Optics Available,Management,Pier/Dock Maintenance,Pool(s),Recreation Facility,Reserve Funds,Security Gate,Snow Removal,Common Area Maintenance,Road Maintenance,Insurance
Senior Community No
Tax ID 18C371155-
Ownership Fee Simple
SqFt Source Estimated
Security Features Smoke Detector
Acceptable Financing Cash, Conventional, FHA, VA
Horse Property N
Listing Terms Cash, Conventional, FHA, VA
Financing Cash,Conventional,FHA,VA
Special Listing Condition Standard
Read Less
Want to know what your home might be worth? Contact us for a FREE valuation!

Our team is ready to help you sell your home for the highest possible price ASAP

Bought with Matthew S Hussmann • Fawn Lake Real Estate Company
GET MORE INFORMATION





