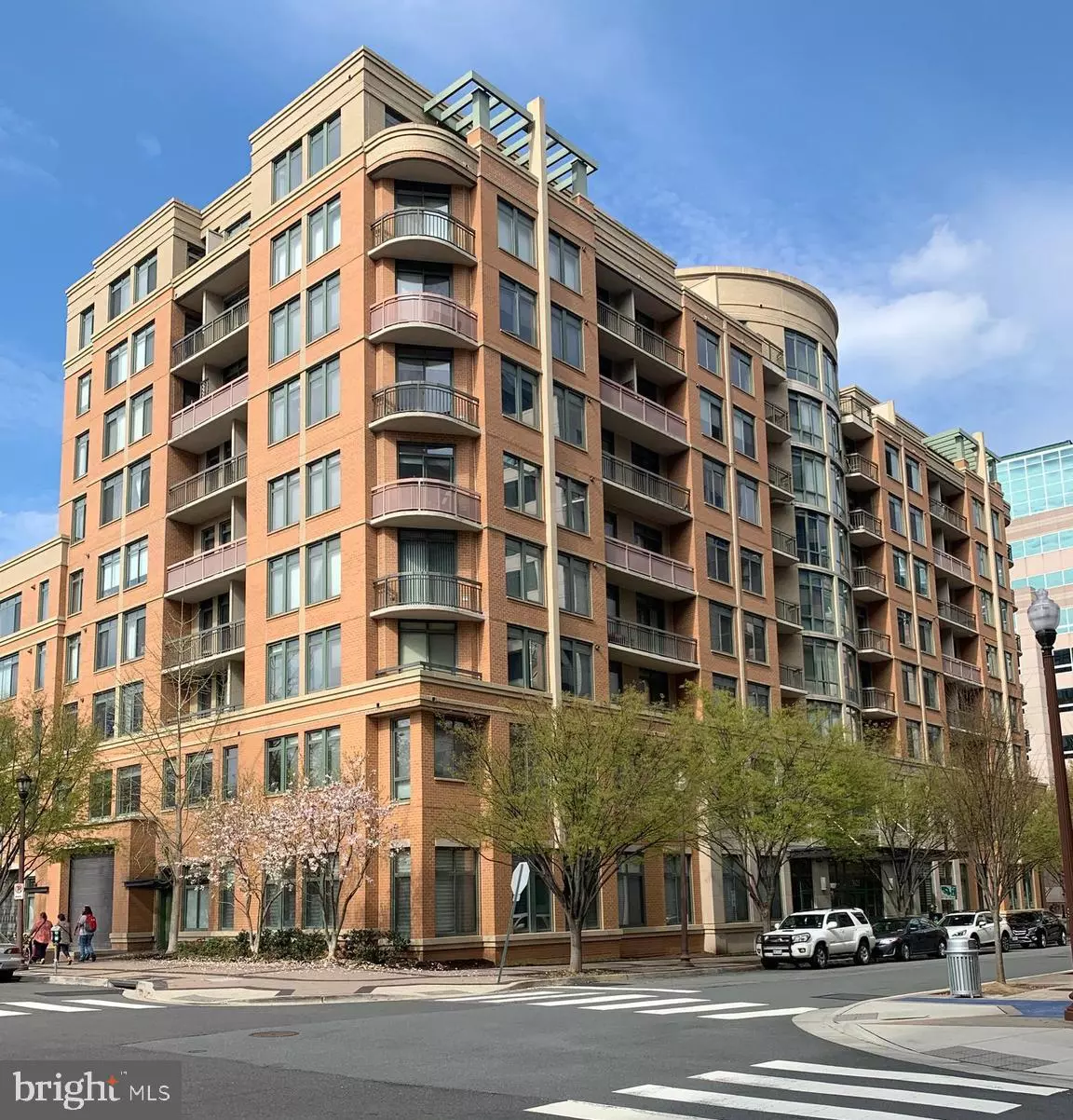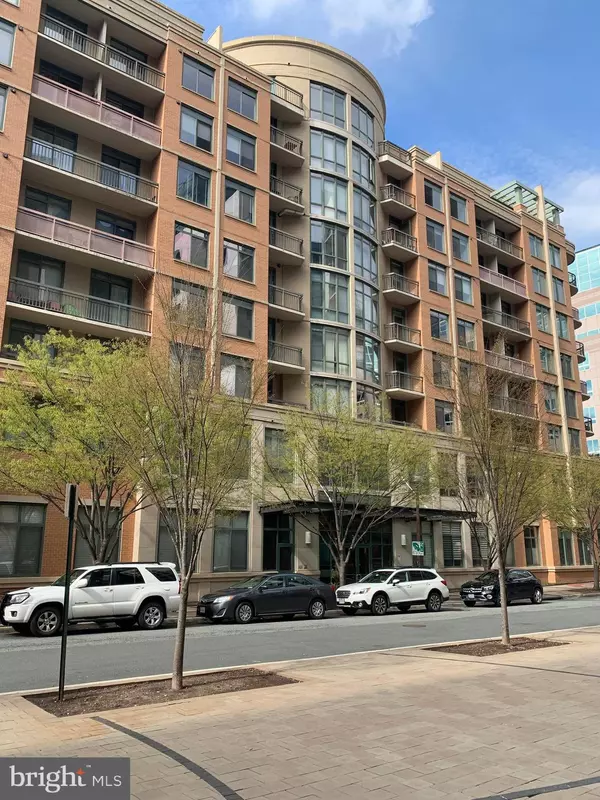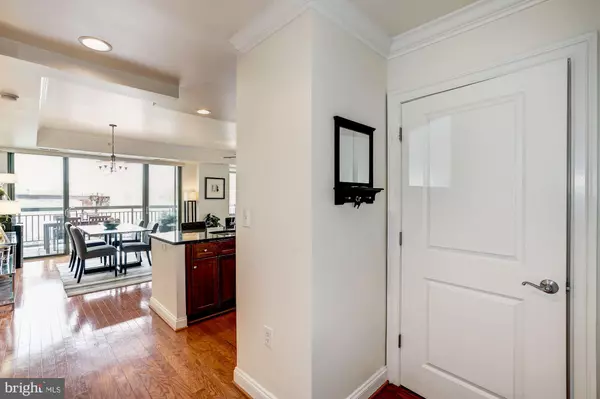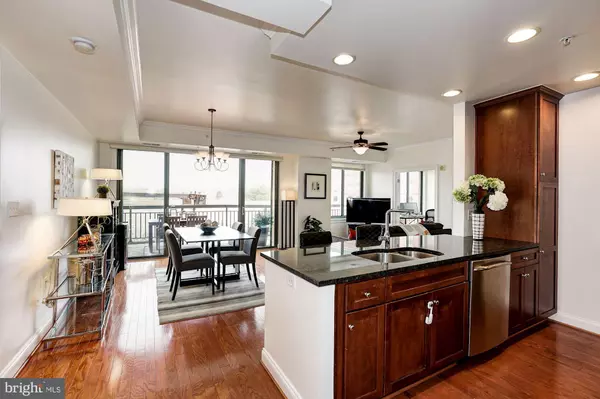$923,000
$899,000
2.7%For more information regarding the value of a property, please contact us for a free consultation.
3625 10TH ST N #602 Arlington, VA 22201
2 Beds
3 Baths
1,400 SqFt
Key Details
Sold Price $923,000
Property Type Condo
Sub Type Condo/Co-op
Listing Status Sold
Purchase Type For Sale
Square Footage 1,400 sqft
Price per Sqft $659
Subdivision Virginia Square
MLS Listing ID VAAR147074
Sold Date 07/03/19
Style Contemporary
Bedrooms 2
Full Baths 2
Half Baths 1
Condo Fees $796/mo
HOA Y/N N
Abv Grd Liv Area 1,400
Originating Board BRIGHT
Year Built 2006
Annual Tax Amount $8,068
Tax Year 2018
Property Description
Outdoor space galore!!!! This pristine corner unit 2 BD/2.5 BA plus den condo boasts one of the largest terraces at The Monroe. A HUGE 48x8 space lets you enjoy meals outside, entertain friends and create even more usable living space in this urban retreat. #602 is north facing with views of Quincy park to the west. Beautiful hardwood floors, high ceilings and large windows allow light to reflect everywhere. The corner den has windows on 2 sides, making this a wonderful work space or extra room for guests. The master suite is very large and easily accommodates a king size bed. You will encounter even more outdoor space off this bedroom with a private balcony. The master bath has a separate shower and soaking tub. The 2nd bedroom has its own bathroom, just outside the door. The kitchen has all you would need. Nicely laid out with cherry-stained cabinets, granite countertops, stainless steel appliances and a gas stove. Having a large gathering and want even MORE outdoor space? Head up to the top of the Monroe Condominium and enjoy the rooftop terrace.You will find a community garden and a grill to complete your outdoor needs. 2 is the magic number! Not only does this 2 Bd/2.5 BA unit give you 2 outdoor spaces, it also gives you 2 underground parking spaces and 2 extra storage units!!The elegant Monroe Condominium is in the heart of the metro corridor.You have a metro station 1 block away and 2 MORE stations within mile. Go to dinner in Clarendon then a movie in Ballston, all without needing your car! Step outside and you are at Quincy park where you can find a playground plus tennis, volley ball and basketball courts. Walk another block and you are at Washington- Lee High School where you can use the indoor pool or run laps on their track. It really is the perfect location.
Location
State VA
County Arlington
Zoning RC
Direction South
Rooms
Other Rooms Living Room, Dining Room, Primary Bedroom, Bedroom 2, Kitchen, Den
Main Level Bedrooms 2
Interior
Interior Features Ceiling Fan(s), Combination Dining/Living, Dining Area, Family Room Off Kitchen, Floor Plan - Open, Kitchen - Gourmet, Primary Bath(s), Stall Shower, Walk-in Closet(s), Wood Floors, Carpet, Recessed Lighting
Heating Forced Air
Cooling Central A/C, Ceiling Fan(s)
Flooring Hardwood
Equipment Built-In Microwave, Dishwasher, Disposal, Dryer - Front Loading, Cooktop, Oven - Wall, Intercom, Refrigerator, Washer - Front Loading
Furnishings No
Fireplace N
Window Features Double Pane,Energy Efficient,Screens
Appliance Built-In Microwave, Dishwasher, Disposal, Dryer - Front Loading, Cooktop, Oven - Wall, Intercom, Refrigerator, Washer - Front Loading
Heat Source Natural Gas
Laundry Has Laundry, Main Floor, Washer In Unit, Dryer In Unit
Exterior
Exterior Feature Balconies- Multiple, Terrace, Roof, Patio(s), Balcony
Parking Features Additional Storage Area, Covered Parking, Garage - Side Entry, Inside Access
Garage Spaces 2.0
Utilities Available Cable TV Available, DSL Available, Fiber Optics Available, Multiple Phone Lines
Amenities Available Common Grounds, Concierge, Elevator, Exercise Room, Fitness Center, Library, Party Room, Reserved/Assigned Parking, Security, Other
Water Access N
View City, Scenic Vista
Accessibility Elevator, Level Entry - Main, No Stairs
Porch Balconies- Multiple, Terrace, Roof, Patio(s), Balcony
Attached Garage 2
Total Parking Spaces 2
Garage Y
Building
Story 1
Unit Features Hi-Rise 9+ Floors
Sewer Public Sewer
Water Public
Architectural Style Contemporary
Level or Stories 1
Additional Building Above Grade, Below Grade
New Construction N
Schools
Elementary Schools Ashlawn
Middle Schools Swanson
High Schools Washington-Liberty
School District Arlington County Public Schools
Others
Pets Allowed Y
HOA Fee Include Common Area Maintenance,Custodial Services Maintenance,Ext Bldg Maint,Management,Insurance,Parking Fee,Recreation Facility,Other
Senior Community No
Tax ID 14-031-122
Ownership Condominium
Security Features Desk in Lobby,Intercom,Main Entrance Lock,Monitored
Horse Property N
Special Listing Condition Standard
Pets Allowed Size/Weight Restriction, Dogs OK, Cats OK
Read Less
Want to know what your home might be worth? Contact us for a FREE valuation!

Our team is ready to help you sell your home for the highest possible price ASAP

Bought with Erin Claire Mara • Keller Williams Capital Properties
GET MORE INFORMATION





