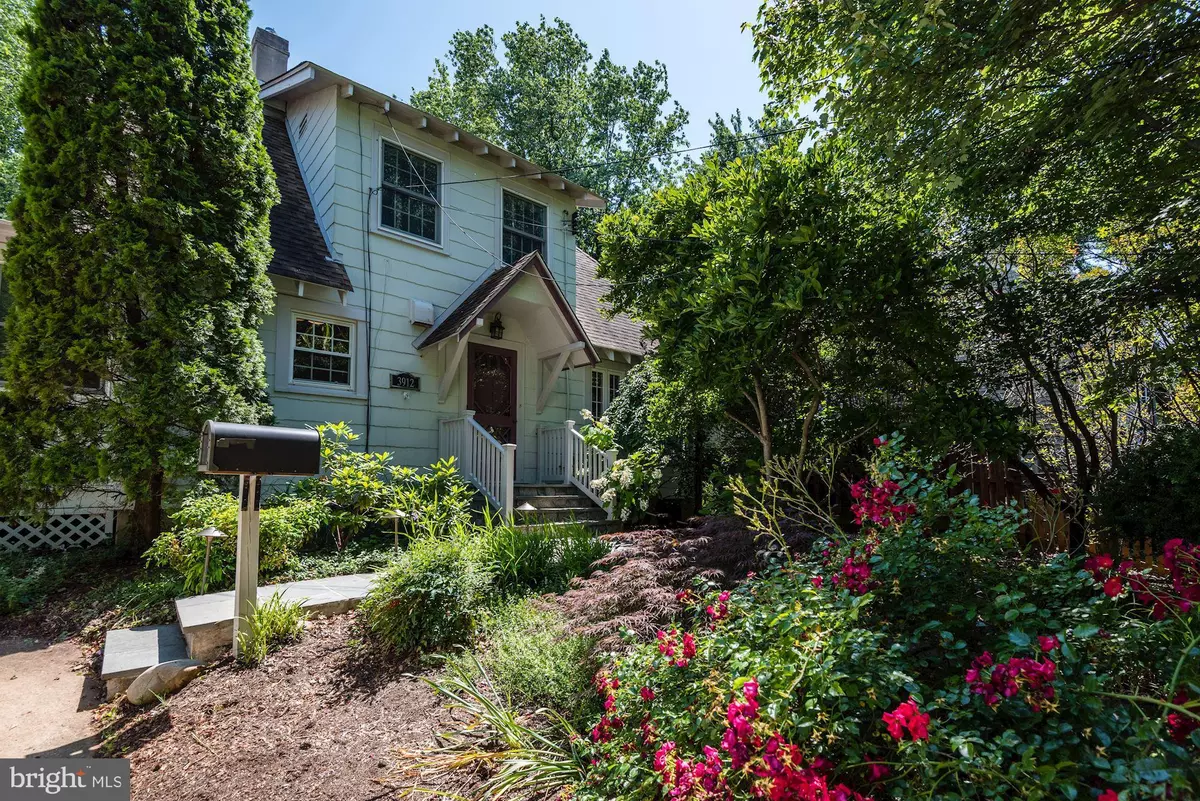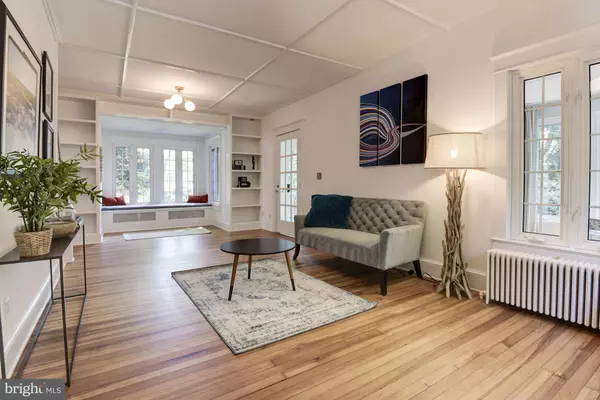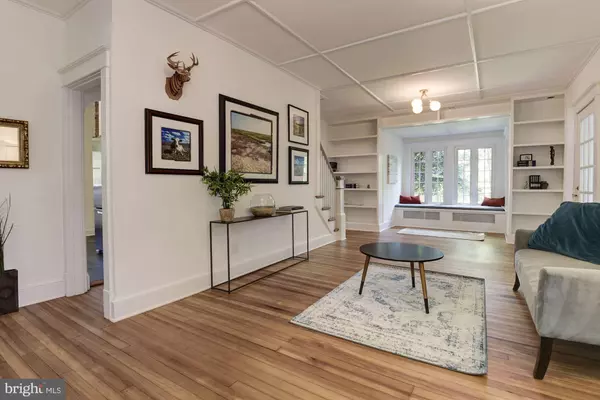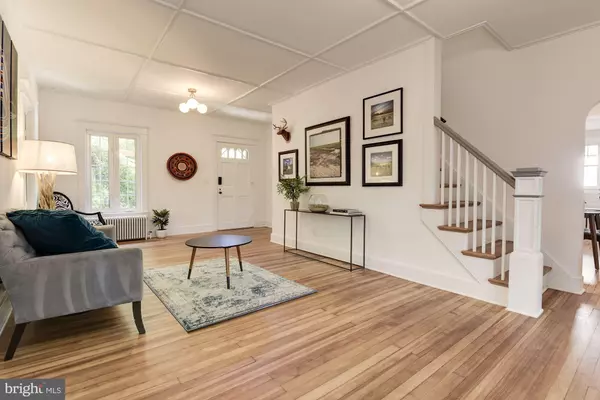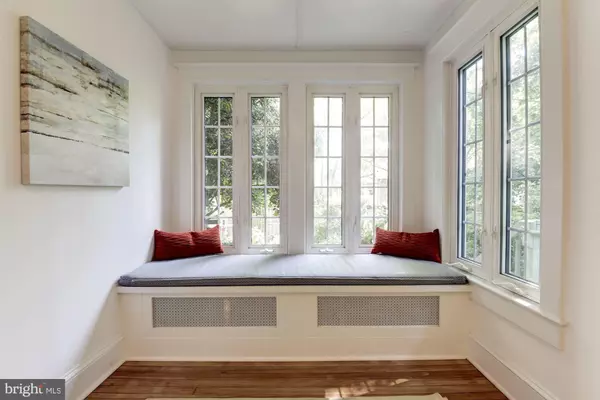$945,000
$899,900
5.0%For more information regarding the value of a property, please contact us for a free consultation.
3912 14TH ST N Arlington, VA 22201
3 Beds
2 Baths
1,791 SqFt
Key Details
Sold Price $945,000
Property Type Single Family Home
Sub Type Detached
Listing Status Sold
Purchase Type For Sale
Square Footage 1,791 sqft
Price per Sqft $527
Subdivision Virginia Square
MLS Listing ID VAAR149198
Sold Date 07/03/19
Style Dutch,Traditional
Bedrooms 3
Full Baths 2
HOA Y/N N
Abv Grd Liv Area 1,791
Originating Board BRIGHT
Year Built 1921
Annual Tax Amount $8,278
Tax Year 2018
Lot Size 8,254 Sqft
Acres 0.19
Property Description
Classic 1920's details adorn this fully updated home just blocks from Virginia Square Metro and New Ballston Quarter. On a large level lot, this 3 bedroom, 2 full bath Dutch colonial, offers the best of convenient living in Arlington's Urban Oasis. A spacious fully fenced yard is perfect for outdoor entertaining. Plenty of off-street parking in the two-car wide driveway. The home has a beautifully updated chef's kitchen, with built-in corner booth seating, high-end appliances, and a large pantry. Enter the dining room for a taste of traditional with a classic built-in china closet. A generously sized first floor master offers privacy and accessibility, with a pocket door to close off the suite and newly renovated full bathroom. Upstairs are two bedrooms and a full bathroom. The bonus sunroom is perfect for a home office or playroom. Walk to Central Library, Quincy Park, W&L High School, Arlington Science Focus, Hayes Park, Virginia Square Metro, Ballston Metro, Brand New Ballston Quarter, and the Capital's Practice Home Rink, Home Highlights 2019 Installed new steel side door and New Hot Water Heater 2018 Installed New Mini-Split HVAC System, Renovated Downstairs Bathroom, Refinished Original Heart Pine Floors Throughout Home, Whole House Interior Painted, Added Architectural Paneling In Dining Room, Installed Custom Built-In Bookshelves and Window Seat in Living Room, Installed Privacy Fence In Backyard, Installed Flagstone Steps, Landings and Walkways at Front & Side Entrances 2012 Kitchen Renovated, Upstairs Bathroom Renovated
Location
State VA
County Arlington
Zoning R-5
Rooms
Other Rooms Living Room, Dining Room, Bedroom 2, Bedroom 3, Kitchen, Bedroom 1, Sun/Florida Room, Mud Room, Bathroom 1, Bathroom 2
Basement Other, Connecting Stairway, Interior Access, Rear Entrance, Walkout Stairs, Unfinished, Sump Pump
Main Level Bedrooms 1
Interior
Interior Features Floor Plan - Traditional, Kitchen - Eat-In, Recessed Lighting, Upgraded Countertops, Wood Floors
Hot Water Natural Gas
Heating Hot Water, Radiator
Cooling Central A/C
Flooring Hardwood, Tile/Brick
Equipment Dishwasher, Disposal, Dryer, Oven/Range - Gas, Refrigerator, Range Hood, Stainless Steel Appliances, Washer, Water Heater
Furnishings No
Fireplace N
Appliance Dishwasher, Disposal, Dryer, Oven/Range - Gas, Refrigerator, Range Hood, Stainless Steel Appliances, Washer, Water Heater
Heat Source Natural Gas
Laundry Has Laundry, Basement
Exterior
Garage Spaces 4.0
Fence Partially, Privacy, Rear, Wood
Water Access N
Roof Type Asphalt,Shingle
Accessibility None
Total Parking Spaces 4
Garage N
Building
Lot Description Level, Rear Yard, Front Yard
Story 2
Sewer Public Sewer
Water Public
Architectural Style Dutch, Traditional
Level or Stories 2
Additional Building Above Grade, Below Grade
New Construction N
Schools
Elementary Schools Taylor
Middle Schools Swanson
High Schools Washington-Liberty
School District Arlington County Public Schools
Others
Senior Community No
Tax ID 15-082-013
Ownership Fee Simple
SqFt Source Estimated
Security Features Smoke Detector
Horse Property N
Special Listing Condition Standard
Read Less
Want to know what your home might be worth? Contact us for a FREE valuation!

Our team is ready to help you sell your home for the highest possible price ASAP

Bought with Michael J Roschke • KW Metro Center
GET MORE INFORMATION

