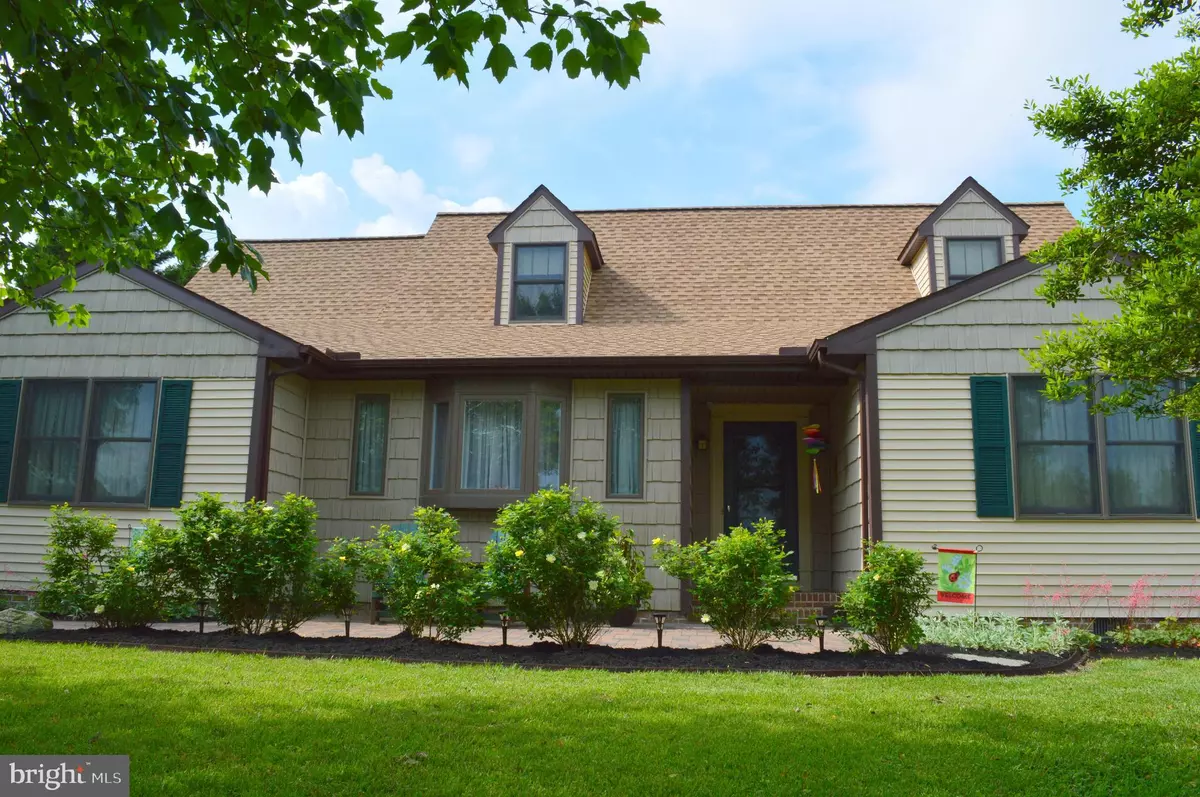$289,900
$289,900
For more information regarding the value of a property, please contact us for a free consultation.
30685 SATTERFIELD CT Salisbury, MD 21804
3 Beds
2 Baths
2,373 SqFt
Key Details
Sold Price $289,900
Property Type Single Family Home
Sub Type Detached
Listing Status Sold
Purchase Type For Sale
Square Footage 2,373 sqft
Price per Sqft $122
Subdivision Satterfield Ii
MLS Listing ID MDWC102940
Sold Date 07/03/19
Style Cape Cod
Bedrooms 3
Full Baths 2
HOA Fees $3/ann
HOA Y/N Y
Abv Grd Liv Area 2,373
Originating Board BRIGHT
Year Built 1993
Annual Tax Amount $2,635
Tax Year 2019
Lot Size 0.847 Acres
Acres 0.85
Lot Dimensions 0.00 x 0.00
Property Description
DIALED IN AND TWEAKED OUT!! THIS LOVED AND WELL CARED FOR CAPE COD HAS LOTS OF UPGRADES, UPDATES AND SPECIAL PLACES FOR EVERYONE TO ENJOY: WINDOWS, ROOF, SEPTIC DRAINFIELD, DISTRIBUTION BOX AND BLACKTOP DRIVEWAY ALL NEW IN 2016. THE CHEF'S KITCHEN WAS UPDATED WITH NEW UPPER CABINETS, REFACED LOWER CABINETS AND GRANITE COUNTERS IN 2010. NEW REAR DECK 2018. ENJOY THE MULTIPLE VARIETIES OF EXQUISITE HARDWOOD FLOORING. FIRST FLOOR MASTER SUITE AND BATH, HEATED SUNROOM FOR YOUR YEAR ROUND LIVING ENJOYMENT, 2ND FLOOR DEN, HEATED AND COOLED 2ND FLOOR LOFT ABOVE THE GARAGE, THE FULLY FENCED REAR YARD IS SET UP FOR ALL YOUR SUMMER ACTIVITIES. THERE IS LOTS OF DECK SPACE, A FIRE PIT, HORSE SHOE PIT WITH LIGHTS AND 2 OUTBUILDINGS. THE FRONT YARD IS DECKED OUT WITH A BEAUTIFUL PAVER PATIO AND THE ENTIRE GROUNDS ARE WONDERFULLY LANDSCAPED. ALL THIS IS LOCATED ON A QUIET CUL-DE-SAC ON THE EAST SIDE OF TOWN. LOOK NO FURTHER.
Location
State MD
County Wicomico
Area Wicomico Southeast (23-04)
Zoning AR
Direction North
Rooms
Other Rooms Living Room, Dining Room, Bedroom 2, Bedroom 3, Kitchen, Family Room, Den, Bedroom 1, Sun/Florida Room, Office, Efficiency (Additional)
Main Level Bedrooms 1
Interior
Interior Features Ceiling Fan(s), Carpet, Entry Level Bedroom, Formal/Separate Dining Room, Kitchen - Island, Upgraded Countertops, Window Treatments
Hot Water Electric
Heating Central, Forced Air, Heat Pump(s)
Cooling Central A/C, Ceiling Fan(s), Heat Pump(s)
Flooring Hardwood, Carpet
Equipment Refrigerator, Stove, Dishwasher, Oven/Range - Electric, Water Heater
Furnishings No
Fireplace N
Window Features Insulated,Double Pane,Screens
Appliance Refrigerator, Stove, Dishwasher, Oven/Range - Electric, Water Heater
Heat Source Electric, Propane - Leased
Laundry Main Floor
Exterior
Exterior Feature Deck(s)
Parking Features Garage - Front Entry, Additional Storage Area, Oversized, Garage Door Opener
Garage Spaces 2.0
Fence Wood
Utilities Available Cable TV, Phone
Water Access N
View Courtyard, Garden/Lawn, Trees/Woods
Roof Type Architectural Shingle
Street Surface Black Top,Paved
Accessibility 2+ Access Exits
Porch Deck(s)
Road Frontage City/County
Total Parking Spaces 2
Garage Y
Building
Lot Description Backs to Trees, Cul-de-sac, Landscaping, No Thru Street, Partly Wooded, Private, Rear Yard, Rural, Trees/Wooded
Story 1.5
Foundation Crawl Space, Block
Sewer Gravity Sept Fld
Water Well
Architectural Style Cape Cod
Level or Stories 1.5
Additional Building Above Grade, Below Grade
Structure Type Dry Wall
New Construction N
Schools
Elementary Schools Glen Avenue
Middle Schools Bennett
High Schools Parkside
School District Wicomico County Public Schools
Others
Senior Community No
Tax ID 08-034729
Ownership Fee Simple
SqFt Source Assessor
Security Features Exterior Cameras,Fire Detection System,Security System,Smoke Detector,Surveillance Sys,Carbon Monoxide Detector(s)
Acceptable Financing Cash, Conventional, FHA, VA
Horse Property N
Listing Terms Cash, Conventional, FHA, VA
Financing Cash,Conventional,FHA,VA
Special Listing Condition Standard
Read Less
Want to know what your home might be worth? Contact us for a FREE valuation!

Our team is ready to help you sell your home for the highest possible price ASAP

Bought with Dale King • Esham Real Estate

GET MORE INFORMATION





